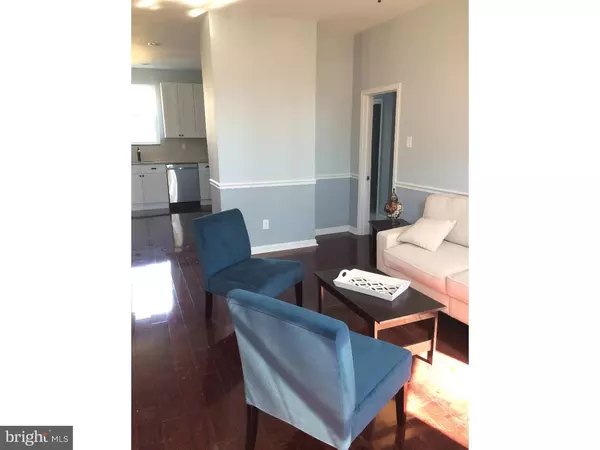$257,500
$264,500
2.6%For more information regarding the value of a property, please contact us for a free consultation.
5 Beds
4 Baths
2,106 SqFt
SOLD DATE : 08/28/2017
Key Details
Sold Price $257,500
Property Type Single Family Home
Sub Type Detached
Listing Status Sold
Purchase Type For Sale
Square Footage 2,106 sqft
Price per Sqft $122
Subdivision None Available
MLS Listing ID 1003942375
Sold Date 08/28/17
Style Victorian
Bedrooms 5
Full Baths 3
Half Baths 1
HOA Y/N N
Abv Grd Liv Area 2,106
Originating Board TREND
Year Built 1910
Annual Tax Amount $5,801
Tax Year 2017
Lot Size 0.254 Acres
Acres 0.25
Lot Dimensions 100X110
Property Description
You will be blown away with this rehabbed. So much space to spread out!. The best of both worlds, the charm of a Victorian aged home with present day amenities! This beautiful home features a wrap around porch and is situated on spacious 100x110 lot. The front door entry way flows into the open floor plan. The Living room is spacious and offers the feel of a great room. The fireplace and wainscoting offers the appealing backdrop for the dining room. Also on the main floor is the convenience of a great sized laundry room and a 1st floor powder room. Upstairs there is a generously sized Master Bedroom with custom master bath and a walk in closet. The other 2 bedrooms are very big and there is a tiled hall bathroom. Upstairs to the 3rd floor...are 2 more sizeable bedrooms and another bathroom. Improvements include, new engineered cherry hardwood flooring, new carpeting, custom tiled bathrooms, new 200 amp electric service, new wiring throughout, new oil fired furnace, new central air conditioning, new duct work, new roofing, new siding, new white shaker cabinets, granite counters,stainless electric range, stainless dishwasher, stainless space saver microwave, new windows and more. Don't miss this one!
Location
State PA
County Delaware
Area Ridley Twp (10438)
Zoning RESI
Rooms
Other Rooms Living Room, Dining Room, Primary Bedroom, Bedroom 2, Bedroom 3, Kitchen, Bedroom 1, Laundry, Other
Basement Full, Unfinished
Interior
Interior Features Primary Bath(s), Kitchen - Eat-In
Hot Water Electric
Heating Oil, Forced Air
Cooling Central A/C
Flooring Wood, Fully Carpeted, Tile/Brick
Fireplaces Number 1
Fireplaces Type Non-Functioning
Equipment Built-In Range, Dishwasher
Fireplace Y
Appliance Built-In Range, Dishwasher
Heat Source Oil
Laundry Main Floor
Exterior
Exterior Feature Porch(es)
Water Access N
Roof Type Shingle
Accessibility None
Porch Porch(es)
Garage N
Building
Story 3+
Sewer Public Sewer
Water Public
Architectural Style Victorian
Level or Stories 3+
Additional Building Above Grade
New Construction N
Schools
High Schools Ridley
School District Ridley
Others
Senior Community No
Tax ID 38-03-02376-00
Ownership Fee Simple
Read Less Info
Want to know what your home might be worth? Contact us for a FREE valuation!

Our team is ready to help you sell your home for the highest possible price ASAP

Bought with Emily Wolski • Long & Foster Real Estate, Inc.
GET MORE INFORMATION

Agent | License ID: 0787303
129 CHESTER AVE., MOORESTOWN, Jersey, 08057, United States







