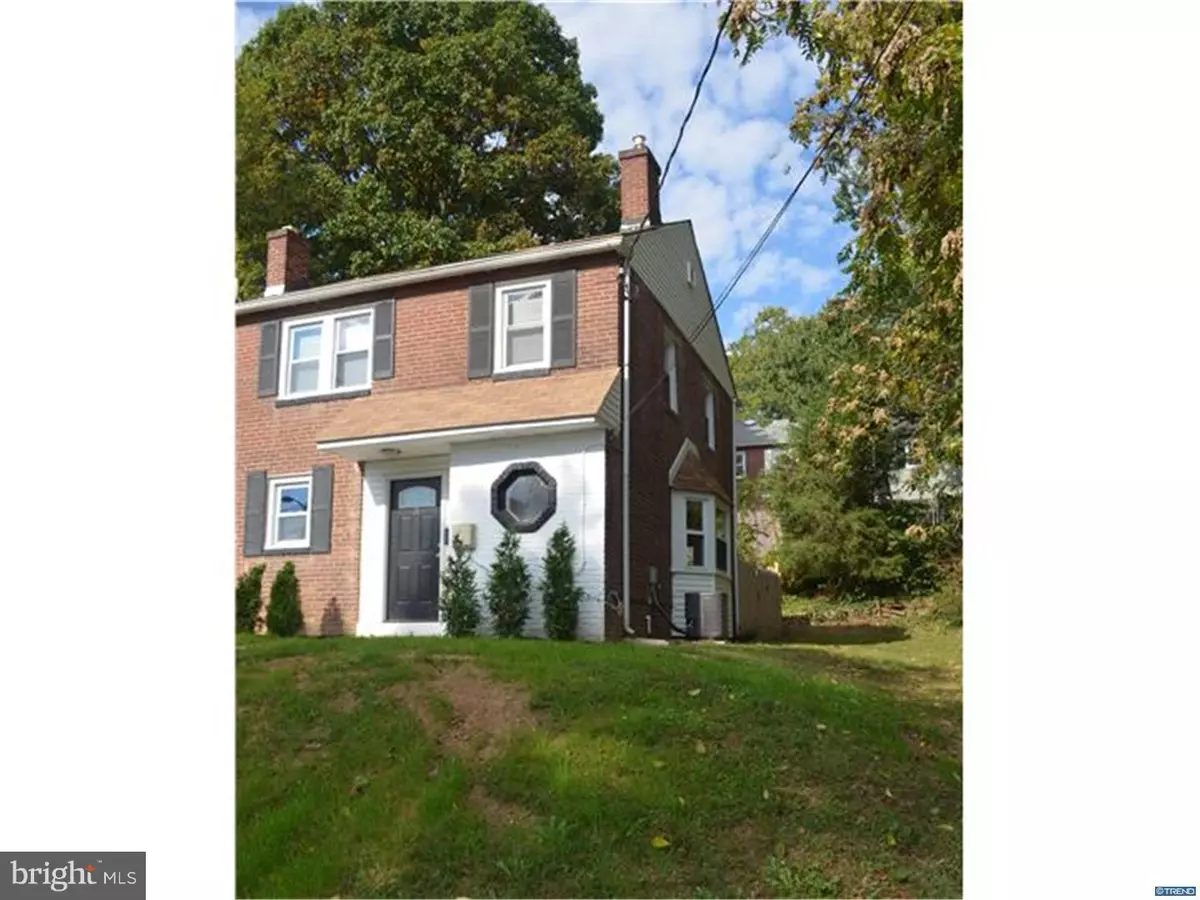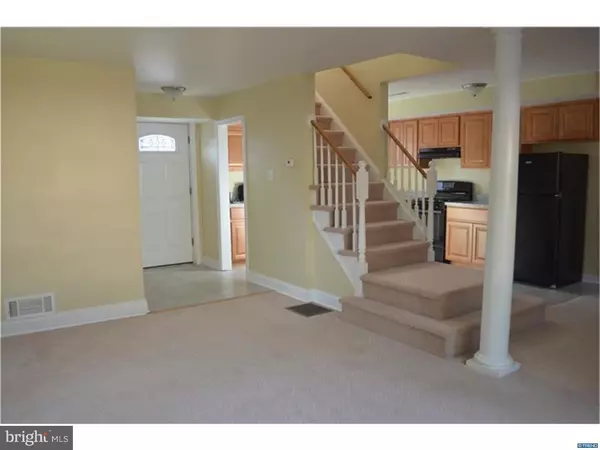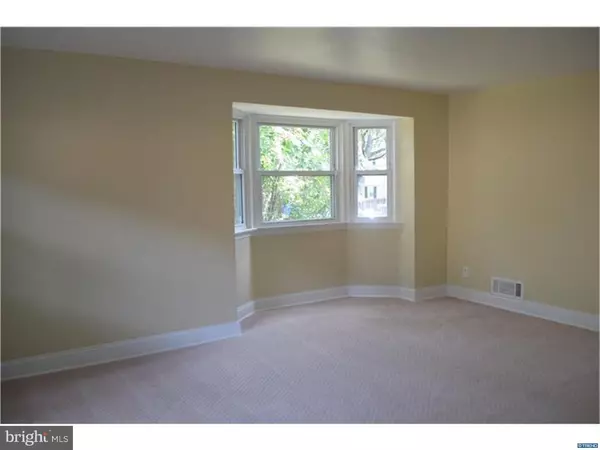$70,000
$79,900
12.4%For more information regarding the value of a property, please contact us for a free consultation.
3 Beds
1 Bath
1,200 SqFt
SOLD DATE : 01/06/2017
Key Details
Sold Price $70,000
Property Type Townhouse
Sub Type End of Row/Townhouse
Listing Status Sold
Purchase Type For Sale
Square Footage 1,200 sqft
Price per Sqft $58
Subdivision Edgemoor Gardens
MLS Listing ID 1003957249
Sold Date 01/06/17
Style Other
Bedrooms 3
Full Baths 1
HOA Y/N N
Abv Grd Liv Area 1,200
Originating Board TREND
Year Built 1940
Annual Tax Amount $767
Tax Year 2016
Lot Size 3,920 Sqft
Acres 0.09
Lot Dimensions 45X85
Property Description
Completely redone and gorgeous 3 bedroom,1 bathroom end unit townhome with large yard and driveway. Upon entering you will appreciate the open and inviting floor plan with striking new floors and neutral paint colors. The beautiful kitchen tiled floor and new appliances. Upstairs includes 3 nice sized bedrooms and a stunning full bathroom. Additional updates in 2016 include -HVAC, Electrical, HWH, Plumbing, Sewer, Windows, Fence, & More! Just unpack & move-in!! Conveniently located! Will NOT last!
Location
State DE
County New Castle
Area Wilmington (30906)
Zoning NCTH
Rooms
Other Rooms Living Room, Dining Room, Primary Bedroom, Bedroom 2, Kitchen, Bedroom 1, Laundry
Interior
Interior Features Butlers Pantry
Hot Water Natural Gas
Heating Gas, Forced Air
Cooling Central A/C
Flooring Fully Carpeted, Vinyl
Equipment Built-In Range, Dishwasher
Fireplace N
Appliance Built-In Range, Dishwasher
Heat Source Natural Gas
Laundry Main Floor
Exterior
Exterior Feature Deck(s), Patio(s)
Garage Spaces 3.0
Fence Other
Water Access N
Accessibility None
Porch Deck(s), Patio(s)
Total Parking Spaces 3
Garage N
Building
Lot Description Front Yard, Rear Yard, SideYard(s)
Story 2
Sewer Public Sewer
Water Public
Architectural Style Other
Level or Stories 2
Additional Building Above Grade
New Construction N
Schools
School District Brandywine
Others
Senior Community No
Tax ID 06146.00463
Ownership Fee Simple
Acceptable Financing Conventional, VA, FHA 203(b)
Listing Terms Conventional, VA, FHA 203(b)
Financing Conventional,VA,FHA 203(b)
Read Less Info
Want to know what your home might be worth? Contact us for a FREE valuation!

Our team is ready to help you sell your home for the highest possible price ASAP

Bought with Andrea L Harrington • RE/MAX Associates - Newark
GET MORE INFORMATION

Agent | License ID: 0787303
129 CHESTER AVE., MOORESTOWN, Jersey, 08057, United States







