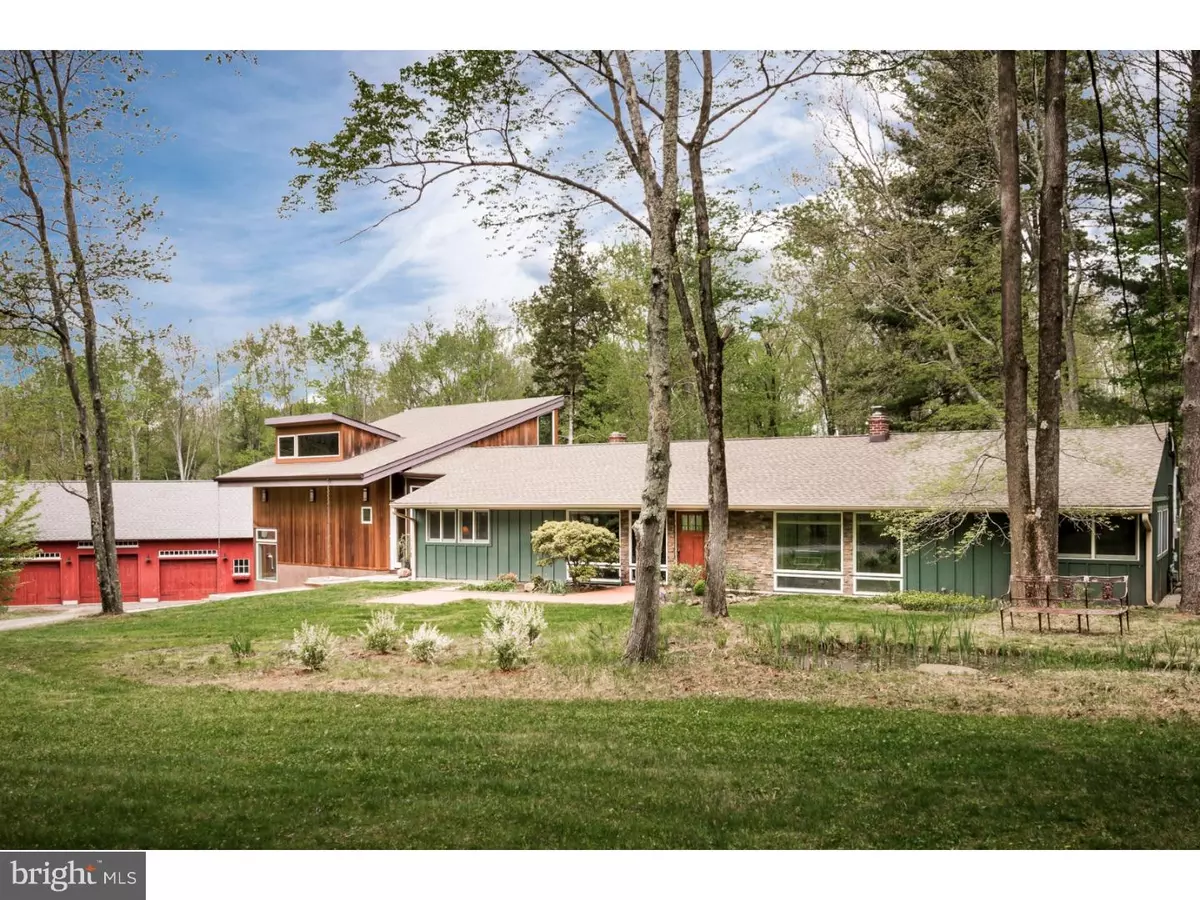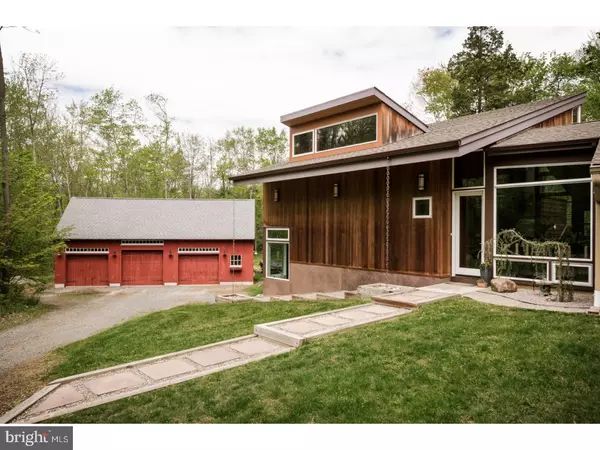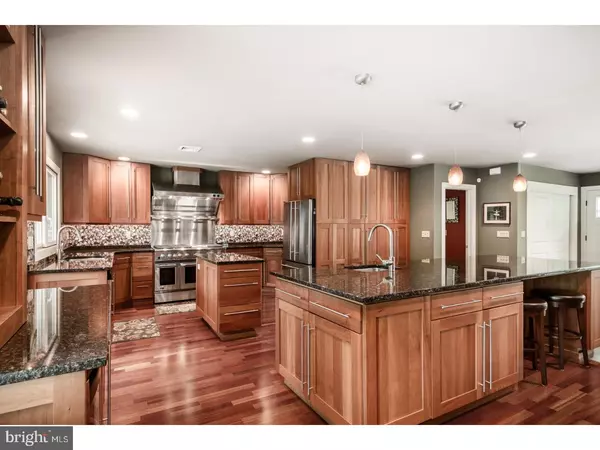$1,199,000
$1,199,000
For more information regarding the value of a property, please contact us for a free consultation.
3 Beds
3 Baths
1.65 Acres Lot
SOLD DATE : 07/14/2017
Key Details
Sold Price $1,199,000
Property Type Single Family Home
Sub Type Detached
Listing Status Sold
Purchase Type For Sale
Subdivision Western
MLS Listing ID 1000042832
Sold Date 07/14/17
Style Contemporary
Bedrooms 3
Full Baths 3
HOA Y/N N
Originating Board TREND
Year Built 1958
Annual Tax Amount $19,043
Tax Year 2016
Lot Size 1.650 Acres
Acres 1.65
Lot Dimensions 1.65
Property Description
Seamlessly pairing clean, modern lines with the beauty of nature's hues and materials, this expanded Princeton home is one you'll never want to leave! A double-height, glass-lined entry makes a dramatic first impression and leads through French doors to a bright library and cozy office. Beyond is a grand sweep of space perfect for hosting even a holiday-sized crowd, with cherry hardwoods, oversized windows, a long wall of built-ins, and a stacked stone fireplace to add warmth and light to open living and dining rooms. A matching cherry kitchen has granite counters, stainless appliances, wet bar, and two islands: one for entertaining and one for prep. A den introduces two bedrooms and a full bath, and a relaxed master suite with leafy views. An incredible addition created by Princeton Design Guild and designed by Richardson Smith Architects houses a large family room with a terrace, a full bath, and an inspired ballet/yoga/pilates studio with an impact-absorbing, radiant heated floor. A 3-bay post-and-beam garage with loft space shares these 1.65 tree-lined acres - a short drive from downtown Princeton.
Location
State NJ
County Mercer
Area Princeton (21114)
Zoning R1
Rooms
Other Rooms Living Room, Dining Room, Primary Bedroom, Bedroom 2, Kitchen, Family Room, Bedroom 1, Other, Attic
Interior
Interior Features Primary Bath(s), Kitchen - Island, Butlers Pantry, Skylight(s), Ceiling Fan(s), Kitchen - Eat-In
Hot Water Natural Gas
Heating Gas, Radiant, Zoned, Energy Star Heating System, Programmable Thermostat
Cooling Central A/C
Flooring Wood
Fireplaces Number 1
Fireplaces Type Stone
Equipment Cooktop, Built-In Range, Oven - Self Cleaning
Fireplace Y
Appliance Cooktop, Built-In Range, Oven - Self Cleaning
Heat Source Natural Gas
Laundry Main Floor
Exterior
Exterior Feature Deck(s), Balcony
Garage Oversized
Garage Spaces 6.0
Utilities Available Cable TV
Waterfront N
Water Access N
Roof Type Pitched,Shingle
Accessibility None
Porch Deck(s), Balcony
Total Parking Spaces 6
Garage Y
Building
Lot Description Irregular, Open, Trees/Wooded, Front Yard, Rear Yard, SideYard(s)
Story 1.5
Foundation Slab
Sewer On Site Septic
Water Public
Architectural Style Contemporary
Level or Stories 1.5
Structure Type 9'+ Ceilings
New Construction N
Schools
Elementary Schools Johnson Park
Middle Schools J Witherspoon
High Schools Princeton
School District Princeton Regional Schools
Others
Senior Community No
Tax ID 14-00202-00009
Ownership Fee Simple
Security Features Security System
Read Less Info
Want to know what your home might be worth? Contact us for a FREE valuation!

Our team is ready to help you sell your home for the highest possible price ASAP

Bought with Anne M Nosnitsky • BHHS Fox & Roach Princeton RE
GET MORE INFORMATION

Agent | License ID: 0787303
129 CHESTER AVE., MOORESTOWN, Jersey, 08057, United States







