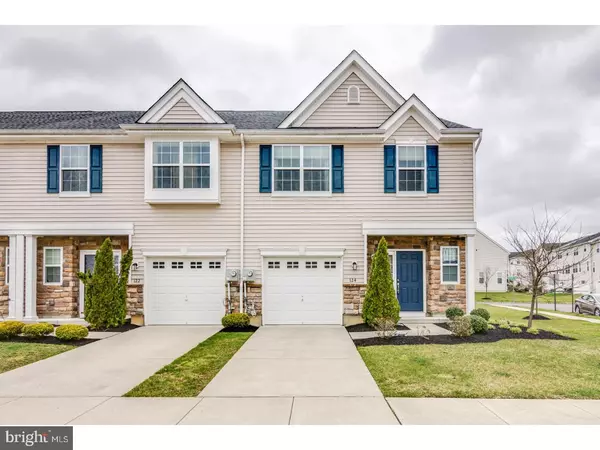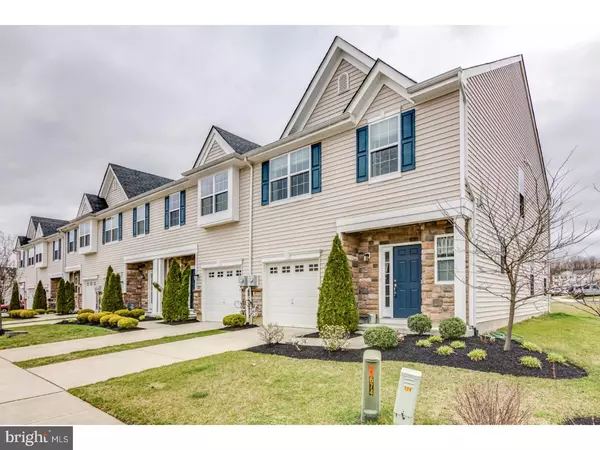$209,000
$214,900
2.7%For more information regarding the value of a property, please contact us for a free consultation.
3 Beds
3 Baths
1,749 SqFt
SOLD DATE : 06/23/2017
Key Details
Sold Price $209,000
Property Type Townhouse
Sub Type Interior Row/Townhouse
Listing Status Sold
Purchase Type For Sale
Square Footage 1,749 sqft
Price per Sqft $119
Subdivision Oakridge
MLS Listing ID 1000052184
Sold Date 06/23/17
Style Traditional
Bedrooms 3
Full Baths 2
Half Baths 1
HOA Fees $86/mo
HOA Y/N Y
Abv Grd Liv Area 1,749
Originating Board TREND
Year Built 2011
Annual Tax Amount $6,033
Tax Year 2016
Lot Size 4,896 Sqft
Acres 0.11
Lot Dimensions 35X101
Property Description
Gorgeous end unit townhome in the desirable Oakridge development in East Greenwich! This home is the former model home and has all the upgrades you can imagine... 5" hickory hardwoods throughout first floor, 42" custom cabinets, two-tier island with double sink, granite counters, upgraded stainless steel appliances (gas cooking), tile backsplash, large pantry, recessed lighting in kitchen, and ceiling fan plus recessed lighting in family room. The first floor also has a huge walk-in storage closet in addition to a double-width coat closet. The half bath is also conveniently located on the first floor. The kitchen sliding glass doors open to a paved patio and one of the largest townhome lots in the development. On the second floor you will find a beautiful master suite with vaulted ceilings, a sitting area, huge walk in closet, ceiling fan, and master bathroom including neutral tile, double sinks, upgraded vanity and additional linen closet. Also on the second floor are two additional generously sized bedrooms, laundry room, linen closet, and a large full bathroom with neutral tile, upgraded vanity and shower/tub combo. The master bedroom and one of the spare bedrooms have custom Levolor blackout shades. The entire second floor and stairs have upgraded carpet and padding. Super-low HOA dues include trash removal, snow removal, AND lawn maintenance! This home is 6 years new, has plenty of storage space, neutral finishes throughout and many more upgrades including a high media air filter and tankless water heater. You can literally move in and start unpacking!
Location
State NJ
County Gloucester
Area East Greenwich Twp (20803)
Zoning RES
Rooms
Other Rooms Living Room, Primary Bedroom, Bedroom 2, Kitchen, Family Room, Bedroom 1, Other, Attic
Interior
Interior Features Primary Bath(s), Kitchen - Island, Butlers Pantry, Ceiling Fan(s), Air Filter System, Kitchen - Eat-In
Hot Water Natural Gas
Heating Gas, Forced Air
Cooling Central A/C
Flooring Wood, Fully Carpeted, Tile/Brick
Equipment Oven - Self Cleaning, Disposal, Built-In Microwave
Fireplace N
Appliance Oven - Self Cleaning, Disposal, Built-In Microwave
Heat Source Natural Gas
Laundry Upper Floor
Exterior
Exterior Feature Patio(s)
Garage Spaces 3.0
Utilities Available Cable TV
Waterfront N
Water Access N
Roof Type Pitched,Shingle
Accessibility None
Porch Patio(s)
Attached Garage 1
Total Parking Spaces 3
Garage Y
Building
Lot Description Corner
Story 2
Sewer Public Sewer
Water Public
Architectural Style Traditional
Level or Stories 2
Additional Building Above Grade
Structure Type Cathedral Ceilings,9'+ Ceilings
New Construction N
Schools
School District East Greenwich Township Public Schools
Others
HOA Fee Include Common Area Maintenance
Senior Community No
Tax ID 03-01402 01-00057
Ownership Fee Simple
Acceptable Financing Conventional, VA, FHA 203(b)
Listing Terms Conventional, VA, FHA 203(b)
Financing Conventional,VA,FHA 203(b)
Read Less Info
Want to know what your home might be worth? Contact us for a FREE valuation!

Our team is ready to help you sell your home for the highest possible price ASAP

Bought with Mary Ann Wall • Century 21 Town & Country Realty - Woodstown
GET MORE INFORMATION

Agent | License ID: 0787303
129 CHESTER AVE., MOORESTOWN, Jersey, 08057, United States







