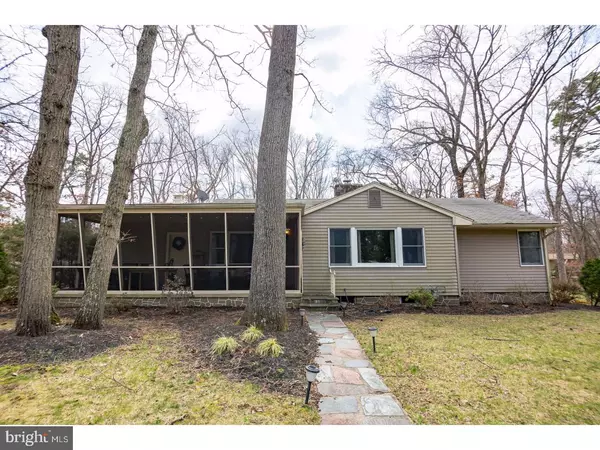$280,000
$300,000
6.7%For more information regarding the value of a property, please contact us for a free consultation.
3 Beds
2 Baths
1,952 SqFt
SOLD DATE : 06/29/2017
Key Details
Sold Price $280,000
Property Type Single Family Home
Sub Type Detached
Listing Status Sold
Purchase Type For Sale
Square Footage 1,952 sqft
Price per Sqft $143
Subdivision Medford Pines
MLS Listing ID 1000071510
Sold Date 06/29/17
Style Ranch/Rambler
Bedrooms 3
Full Baths 1
Half Baths 1
HOA Fees $29/ann
HOA Y/N Y
Abv Grd Liv Area 1,952
Originating Board TREND
Year Built 1967
Annual Tax Amount $8,534
Tax Year 2016
Lot Size 1.032 Acres
Acres 1.03
Lot Dimensions 235X173X132X245
Property Description
Finally, this is the home you're been waiting for! Situated on 1.03 acres (the owners deeded the adjacent lot to this existing home site), this 3 bedroom, 1.5 bath, nearly 2,000 square foot (not including the basement which could be finished) Medford Pines home features gleaming hardwood floors throughout, with ceramic tile floors in kitchen and baths. There is a lovely stone woodburning fireplace in the living room, a formal dining room, updated kitchen with full appliance package--stove, dishwasher and refrigerator, oak cabinetry and corner windows over the stainless sink. The kitchen island will remain! There is a full basement (high and dry--just waiting to be finished and here there is already an existing fireplace! The warm and welcoming screened porch on the front of this home is an ideal spot to read on a summer day while the paver patio in the rear yard provides a nice spot for Saturday afternoon barbecues. The horseshoe driveway leading to the rear provides for abundant parking and also leads to the one bay garage which features a Clopay door (accessed from the rear or through a passage door from the front screened porch. Pull-down stairs are in the garage. Vinyl siding with aluminum soffits, fascia, gutters and downspouts create a maintenance-free exterior. Lush lawns and attractive landscaping add to the exceptional curb appeal. Serviced by gas heat, central air, public sewer through Medford Lakes Sewer Department and Well Water. Windows were replaced with newer thermopane windows. Homes this size with a basement, garage, with this space (1,952 square feet) on a large 1.03 acre lot are rare. Don't miss it! This home is easy to show and can close quickly.
Location
State NJ
County Burlington
Area Medford Twp (20320)
Zoning RGD1
Rooms
Other Rooms Living Room, Dining Room, Primary Bedroom, Bedroom 2, Kitchen, Bedroom 1, Other, Attic
Basement Full, Unfinished
Interior
Interior Features Ceiling Fan(s), Exposed Beams, Kitchen - Eat-In
Hot Water Natural Gas
Heating Gas, Forced Air
Cooling Central A/C
Flooring Wood, Vinyl
Fireplaces Number 2
Fireplaces Type Stone
Equipment Built-In Range, Oven - Self Cleaning, Dishwasher, Disposal
Fireplace Y
Window Features Bay/Bow,Replacement
Appliance Built-In Range, Oven - Self Cleaning, Dishwasher, Disposal
Heat Source Natural Gas
Laundry Basement
Exterior
Garage Spaces 4.0
Utilities Available Cable TV
Amenities Available Tot Lots/Playground
Waterfront N
Water Access N
Roof Type Shingle
Accessibility None
Attached Garage 1
Total Parking Spaces 4
Garage Y
Building
Lot Description Trees/Wooded
Story 1
Sewer Public Sewer
Water Well
Architectural Style Ranch/Rambler
Level or Stories 1
Additional Building Above Grade
New Construction N
Schools
Middle Schools Medford Township Memorial
School District Medford Township Public Schools
Others
HOA Fee Include Pool(s)
Senior Community No
Tax ID 20-05014-00005
Ownership Fee Simple
Acceptable Financing Conventional, VA, FHA 203(b)
Listing Terms Conventional, VA, FHA 203(b)
Financing Conventional,VA,FHA 203(b)
Read Less Info
Want to know what your home might be worth? Contact us for a FREE valuation!

Our team is ready to help you sell your home for the highest possible price ASAP

Bought with Carol C Latti • BHHS Fox & Roach-Medford
GET MORE INFORMATION

Agent | License ID: 0787303
129 CHESTER AVE., MOORESTOWN, Jersey, 08057, United States







