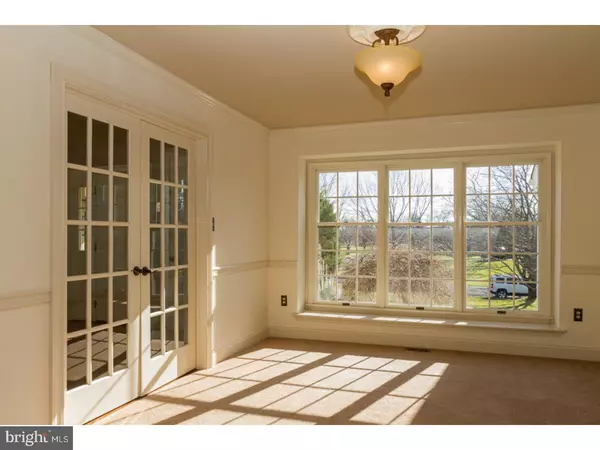$455,000
$467,500
2.7%For more information regarding the value of a property, please contact us for a free consultation.
4 Beds
3 Baths
3,634 SqFt
SOLD DATE : 05/22/2017
Key Details
Sold Price $455,000
Property Type Single Family Home
Sub Type Detached
Listing Status Sold
Purchase Type For Sale
Square Footage 3,634 sqft
Price per Sqft $125
Subdivision Ridings Of Southampt
MLS Listing ID 1000072226
Sold Date 05/22/17
Style Colonial
Bedrooms 4
Full Baths 2
Half Baths 1
HOA Y/N N
Abv Grd Liv Area 3,634
Originating Board TREND
Year Built 1988
Annual Tax Amount $10,997
Tax Year 2016
Lot Size 1.338 Acres
Acres 1.34
Lot Dimensions IRREG
Property Description
Beautiful 4 Bedroom 2 1/2 bath home in the desirable Ridings of Southampton. This home has been neutrally painted in most rooms and has a wonderful open feeling with lots of natural light. The kitchen has stainless steel appliances, double ovens, granite counter tops and an ample amount of cabinets. Family room with wood burning fireplace , wood floors and a wall of glass sliders is the perfect room for gatherings. Large Formal living room also with wood floors and lots of natural light. No need to drive to work because tucked away for privacy on the main floor is your home office. Upstairs are 4 oversized bedrooms with the Master having a separate sitting/exercise/study area and an updated bathroom with a Jacuzzi tub and separate stall shower. The finished basement completes this package with the 18 X 11 media room in addition to a massive recreational area. All this on over an acre of property backing up to woods, a two tiered deck and a stone patio where you can enjoy the privacy and the view. A must see ... Professional pics coming soon.
Location
State NJ
County Burlington
Area Southampton Twp (20333)
Zoning AR
Rooms
Other Rooms Living Room, Dining Room, Primary Bedroom, Bedroom 2, Bedroom 3, Kitchen, Family Room, Bedroom 1, Other, Attic
Basement Full, Drainage System, Fully Finished
Interior
Interior Features Primary Bath(s), Kitchen - Island, Butlers Pantry, Skylight(s), Ceiling Fan(s), Attic/House Fan, WhirlPool/HotTub, Sprinkler System, Water Treat System, Stall Shower, Kitchen - Eat-In
Hot Water Oil
Heating Oil, Forced Air
Cooling Central A/C
Flooring Wood, Fully Carpeted, Tile/Brick
Fireplaces Number 1
Fireplaces Type Brick
Equipment Cooktop, Built-In Range, Oven - Wall, Oven - Double, Trash Compactor
Fireplace Y
Appliance Cooktop, Built-In Range, Oven - Wall, Oven - Double, Trash Compactor
Heat Source Oil
Laundry Main Floor
Exterior
Exterior Feature Deck(s), Patio(s)
Garage Spaces 5.0
Utilities Available Cable TV
Waterfront N
Water Access N
Accessibility None
Porch Deck(s), Patio(s)
Total Parking Spaces 5
Garage N
Building
Lot Description Level, Open, Front Yard, Rear Yard, SideYard(s)
Story 2
Foundation Brick/Mortar
Sewer On Site Septic
Water Well
Architectural Style Colonial
Level or Stories 2
Additional Building Above Grade, Shed
New Construction N
Schools
High Schools Seneca
School District Lenape Regional High
Others
Senior Community No
Tax ID 33-01303 01-00016
Ownership Fee Simple
Security Features Security System
Acceptable Financing Conventional
Listing Terms Conventional
Financing Conventional
Read Less Info
Want to know what your home might be worth? Contact us for a FREE valuation!

Our team is ready to help you sell your home for the highest possible price ASAP

Bought with Mark R Nemeth • Entourage Elite Real Estate-Cherry Hill
GET MORE INFORMATION

Agent | License ID: 0787303
129 CHESTER AVE., MOORESTOWN, Jersey, 08057, United States







