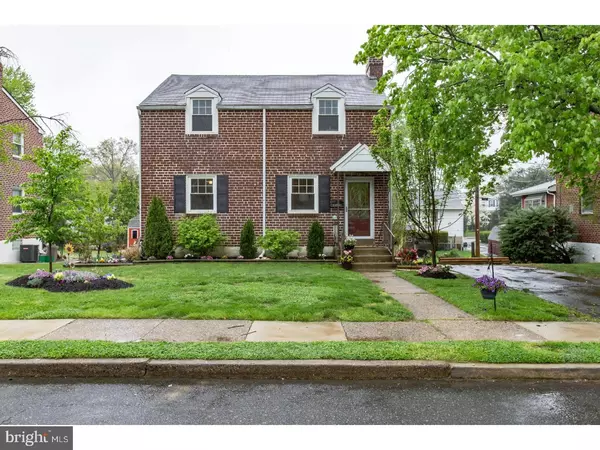$240,000
$249,900
4.0%For more information regarding the value of a property, please contact us for a free consultation.
3 Beds
2 Baths
1,800 SqFt
SOLD DATE : 08/18/2017
Key Details
Sold Price $240,000
Property Type Single Family Home
Sub Type Detached
Listing Status Sold
Purchase Type For Sale
Square Footage 1,800 sqft
Price per Sqft $133
Subdivision None Available
MLS Listing ID 1000083886
Sold Date 08/18/17
Style Colonial
Bedrooms 3
Full Baths 2
HOA Y/N N
Abv Grd Liv Area 1,800
Originating Board TREND
Year Built 1959
Annual Tax Amount $6,235
Tax Year 2017
Lot Size 6,055 Sqft
Acres 0.14
Lot Dimensions 57X111
Property Description
This home is nestled on a lovely cul-de-sac street in much desired Ridley Township. This Two Story, 3 bedroom 2 full bathroom brick colonial is a move-in ready home, and is filled with many upgrades throughout. Enter into the bright and charming living room with newly installed (4/17) pre-finished hardwood floors freshly painted warm tone walls, and gorgeous brick wood burning fireplace. Dining room, freshly painted, new hardwood floors and open to the Absolutely Stunning Kitchen w/ maple cabinets, Ubatuba natural stone granite counter tops, stainless steel sink, mixed stone and glass back-splash, double oven, gas stove & breakfast bar. Off the kitchen is a great office space/ reading room w/ pergo floors & separate climate control electric heat, & exit to the rear yard. 2nd floor features a large master bedroom w/ recently remolded center hall, w/ new vanity sink, tub surround & ceramic tile floor. 2 add'lly spacious bedrooms w/ plenty of closet space. Basement is finished with w/w carpet tons of storage, newly refinished full bathroom, and separate laundry area. Exterior of the property offers a beautifully newly landscaped back yard w/ gardening box, drainage system, shed, swing set and a Stunning Vailstone patio which is perfect barbeques & relaxing w/ family and friends! Other features include: Newly installed replacement windows throughout, newly landscaped rear yard, double oven, freshly painted throughout ('17), and much more? Convenient to local shopping, and public transportation..
Location
State PA
County Delaware
Area Ridley Twp (10438)
Zoning RESID
Rooms
Other Rooms Living Room, Dining Room, Primary Bedroom, Bedroom 2, Kitchen, Family Room, Bedroom 1, Other
Basement Full, Fully Finished
Interior
Interior Features Ceiling Fan(s), Dining Area
Hot Water Natural Gas
Heating Gas, Forced Air
Cooling None
Flooring Wood, Fully Carpeted
Fireplaces Number 1
Fireplaces Type Brick
Fireplace Y
Window Features Replacement
Heat Source Natural Gas
Laundry Basement
Exterior
Utilities Available Cable TV
Water Access N
Roof Type Pitched
Accessibility None
Garage N
Building
Story 2
Foundation Concrete Perimeter
Sewer Public Sewer
Water Public
Architectural Style Colonial
Level or Stories 2
Additional Building Above Grade
New Construction N
Schools
Elementary Schools Edgewood
Middle Schools Ridley
High Schools Ridley
School District Ridley
Others
Senior Community No
Tax ID 38-03-02728-00
Ownership Fee Simple
Acceptable Financing Conventional, VA, FHA 203(b)
Listing Terms Conventional, VA, FHA 203(b)
Financing Conventional,VA,FHA 203(b)
Read Less Info
Want to know what your home might be worth? Contact us for a FREE valuation!

Our team is ready to help you sell your home for the highest possible price ASAP

Bought with John Port • Long & Foster-Folsom
GET MORE INFORMATION

Agent | License ID: 0787303
129 CHESTER AVE., MOORESTOWN, Jersey, 08057, United States







