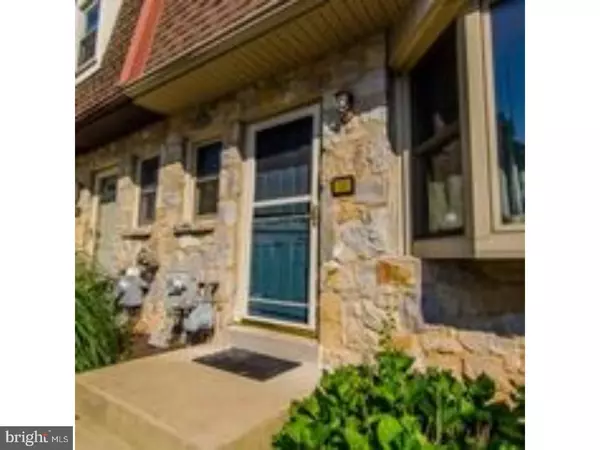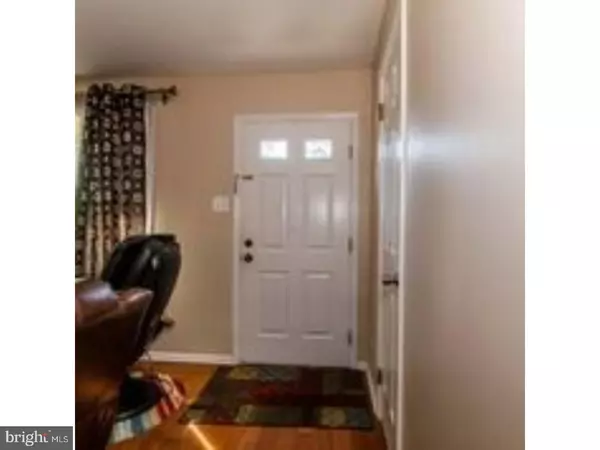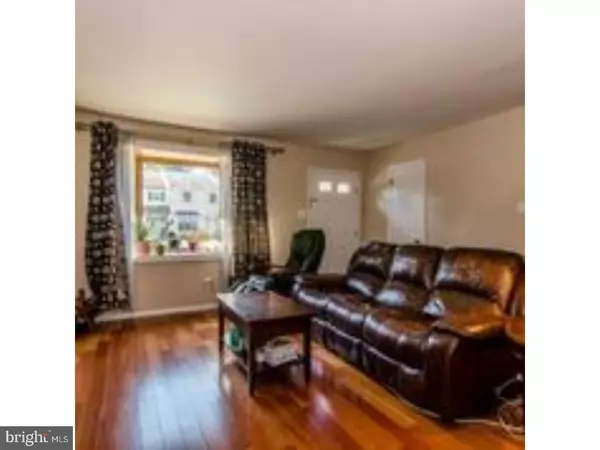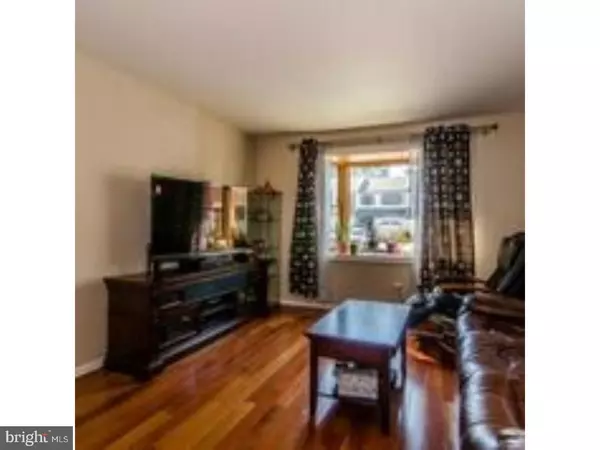$270,000
$275,000
1.8%For more information regarding the value of a property, please contact us for a free consultation.
3 Beds
3 Baths
1,680 SqFt
SOLD DATE : 08/07/2017
Key Details
Sold Price $270,000
Property Type Townhouse
Sub Type Interior Row/Townhouse
Listing Status Sold
Purchase Type For Sale
Square Footage 1,680 sqft
Price per Sqft $160
Subdivision Village Of Rose Tr
MLS Listing ID 1000085958
Sold Date 08/07/17
Style Colonial
Bedrooms 3
Full Baths 2
Half Baths 1
HOA Fees $162/mo
HOA Y/N Y
Abv Grd Liv Area 1,680
Originating Board TREND
Year Built 1984
Annual Tax Amount $4,170
Tax Year 2017
Lot Size 741 Sqft
Acres 0.02
Lot Dimensions COMMON
Property Description
Very spacious 3 Br, 2.5 bath townhouse in the Villages of Rose Tree! Great location and in move-in condition... Features beautiful Brazilian redwood hardwood flooring thru out home; updated and upgraded kitchen w/newer subway tile backslash, quartz counters, newer dishwasher,tile floor. Newer Kenmore Elite washer/dryer in bsmt,; replacement windows, newer toilets in all baths; 2 assigned parking spaces and more. Desirable floor plan offers huge Living room/dining combo room; powder room; step down thru French Doors to large eat-in kitchen with exit to rear deck and unique REAR assigned parking space which is in addition to the 1 other assigned front space at door-perfect for bringing packages directly into the kitchen!! Second floor has master bedroom suite with step up sitting area/office/den, full bath, walk in remodeled closet; 2 additional bedrooms and hall bath. Great closet space thru out home. Basement is huge with newly installed wood tone flooring, laundry area and full bath in place (presently not in use)-easy to finish into a rec room space. Very convenient close to major routes, shopping, downtown Media, and directly across from the Rose Tree Park! Excellent Rose Tree Media School District. These homes sell quickly so put this on your list!
Location
State PA
County Delaware
Area Upper Providence Twp (10435)
Zoning RES
Rooms
Other Rooms Living Room, Primary Bedroom, Bedroom 2, Kitchen, Bedroom 1, Laundry
Basement Full, Unfinished
Interior
Interior Features Primary Bath(s), Kitchen - Eat-In
Hot Water Natural Gas
Heating Gas, Forced Air
Cooling Central A/C
Flooring Wood
Equipment Dishwasher, Disposal
Fireplace N
Appliance Dishwasher, Disposal
Heat Source Natural Gas
Laundry Basement
Exterior
Exterior Feature Deck(s)
Waterfront N
Water Access N
Accessibility None
Porch Deck(s)
Garage N
Building
Story 2
Sewer Public Sewer
Water Public
Architectural Style Colonial
Level or Stories 2
Additional Building Above Grade
New Construction N
Schools
School District Rose Tree Media
Others
Pets Allowed Y
HOA Fee Include Common Area Maintenance,Lawn Maintenance,Snow Removal,Trash,Management
Senior Community No
Tax ID 35-00-00356-51
Ownership Fee Simple
Acceptable Financing Conventional
Listing Terms Conventional
Financing Conventional
Pets Description Case by Case Basis
Read Less Info
Want to know what your home might be worth? Contact us for a FREE valuation!

Our team is ready to help you sell your home for the highest possible price ASAP

Bought with Shakeh Ajemian • BHHS Fox & Roach-Haverford
GET MORE INFORMATION

Agent | License ID: 0787303
129 CHESTER AVE., MOORESTOWN, Jersey, 08057, United States







