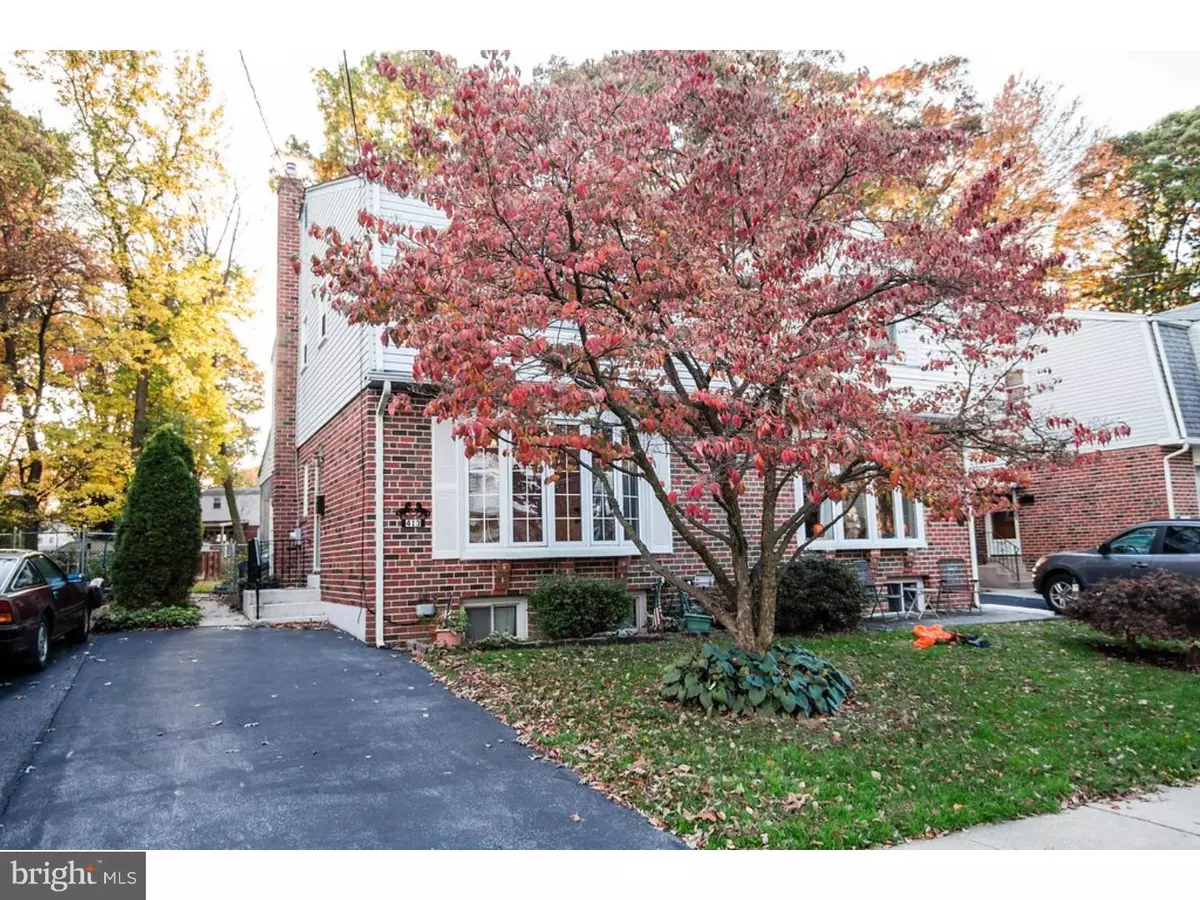$164,900
$164,900
For more information regarding the value of a property, please contact us for a free consultation.
3 Beds
2 Baths
1,314 SqFt
SOLD DATE : 12/29/2017
Key Details
Sold Price $164,900
Property Type Single Family Home
Sub Type Twin/Semi-Detached
Listing Status Sold
Purchase Type For Sale
Square Footage 1,314 sqft
Price per Sqft $125
Subdivision None Available
MLS Listing ID 1004118607
Sold Date 12/29/17
Style Colonial
Bedrooms 3
Full Baths 1
Half Baths 1
HOA Y/N N
Abv Grd Liv Area 1,314
Originating Board TREND
Year Built 1961
Annual Tax Amount $5,300
Tax Year 2017
Lot Size 5,401 Sqft
Acres 0.12
Lot Dimensions 28X177
Property Description
Home Sweet Home at 413 Ohio Avenue, a spacious brick twin awaiting its new owners. Enter the front door and you are greeted with beautiful hardwood floors in the large living with a bay window and lighted ceiling fan. There is a first floor powder room and hall closet. The formal dining room also has hardwood floors. The eat-in kitchen is well appointed with gas cooking, plenty of cabinets and counter space and a dishwasher. Exit the kitchen into a screened porch (screens and siding replaced in 2010) overlooking a HUGE rear, fenced yard. The second floor has three nice sized bedrooms and a renovated bath. In the master bedroom there is access to a floored attic for storage. There is also a whole house fan. The basement is clean and freshly painted, ready to be finished. The hot water heater was replaced in 03/2017 and the central air was installed in 2011. Just move in and unpack your bags, you will love living on this quiet street within close proximity of I95 and I476.
Location
State PA
County Delaware
Area Ridley Twp (10438)
Zoning RES
Rooms
Other Rooms Living Room, Dining Room, Primary Bedroom, Bedroom 2, Kitchen, Bedroom 1, Other
Basement Full, Unfinished
Interior
Interior Features Kitchen - Eat-In
Hot Water Natural Gas
Heating Gas, Forced Air
Cooling Central A/C
Fireplace N
Heat Source Natural Gas
Laundry Basement
Exterior
Water Access N
Roof Type Pitched
Accessibility None
Garage N
Building
Lot Description Level, Front Yard, Rear Yard
Story 2
Foundation Brick/Mortar
Sewer Public Sewer
Water Public
Architectural Style Colonial
Level or Stories 2
Additional Building Above Grade
New Construction N
Schools
Middle Schools Ridley
High Schools Ridley
School District Ridley
Others
Senior Community No
Tax ID 38-05-00926-02
Ownership Fee Simple
Acceptable Financing Conventional, FHA 203(b)
Listing Terms Conventional, FHA 203(b)
Financing Conventional,FHA 203(b)
Read Less Info
Want to know what your home might be worth? Contact us for a FREE valuation!

Our team is ready to help you sell your home for the highest possible price ASAP

Bought with Jessica E. Fox • Long & Foster-Folsom
GET MORE INFORMATION

Agent | License ID: 0787303
129 CHESTER AVE., MOORESTOWN, Jersey, 08057, United States







