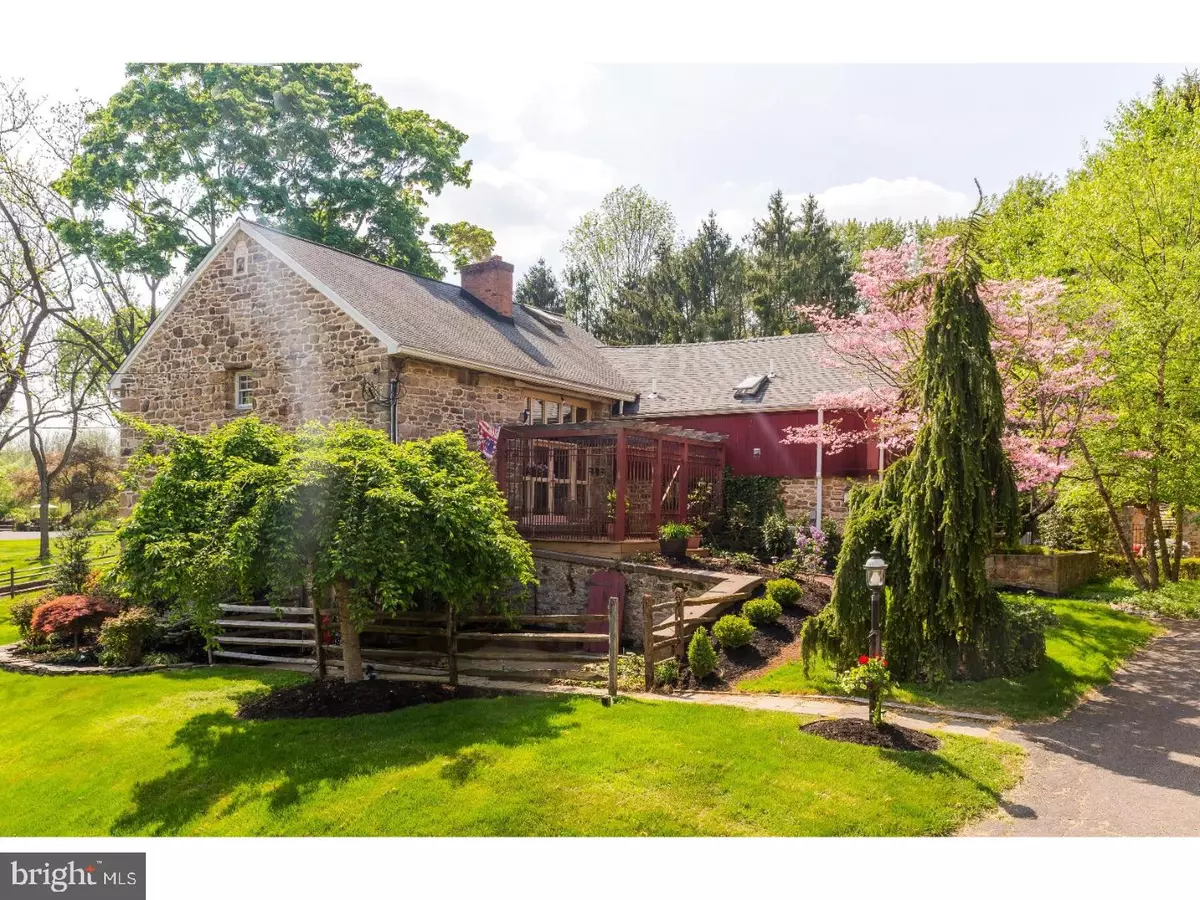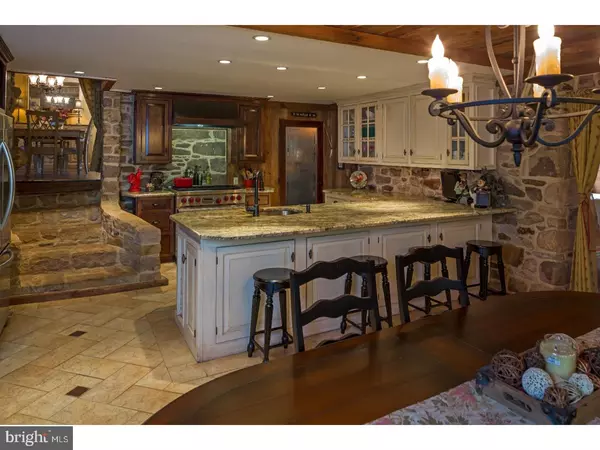$735,000
$759,000
3.2%For more information regarding the value of a property, please contact us for a free consultation.
3 Beds
3 Baths
4,223 SqFt
SOLD DATE : 01/15/2018
Key Details
Sold Price $735,000
Property Type Single Family Home
Sub Type Detached
Listing Status Sold
Purchase Type For Sale
Square Footage 4,223 sqft
Price per Sqft $174
Subdivision New Britian
MLS Listing ID 1000242209
Sold Date 01/15/18
Style Converted Barn
Bedrooms 3
Full Baths 3
HOA Y/N N
Abv Grd Liv Area 4,223
Originating Board TREND
Year Built 1820
Annual Tax Amount $8,386
Tax Year 2017
Lot Size 0.863 Acres
Acres 0.86
Lot Dimensions 0X0
Property Description
Considered one of the oldest stone bank barns in the Americas, circa 1752 "The Leap Year Barn" was featured on HGTV and in numerous publications. This extraordinary example of architectural excellence is a testament to the centuries developed building practices of our nation's earliest settlers. The pre-revolutionary Sweitzer style converted barn is set amongst bucolic scenery on a quaint road with a nature preserve just minutes from Doylestown. This expansive full time residence has a gourmet kitchen with granite countertops, custom tile flooring and stone backsplash, gourmet appliances and a view of the front garden. There is a "bakery room" with a wood fired brick pizza oven and high temp industrial grade designer center island. Each room is adorned with exposed hand hewn beams and stone walls rich in centuries of conversation and storytelling. One of a kind stone stairs enter to the welcoming dining room with attached parlor to relax to after dinner for spirits at the bar. The main living room has soaring ceilings that reach to the peak of the barn, a wood burning fireplace wrapped in custom artisan stonework and true hardwood floors. There is loft area that looks out over the living room and affords a view of the grand nature of this commanding space. The Master suite has its own sitting room, an outdoor overlook of the grounds and pool area, open beams, and a full luxurious bath with European rustic flair. The lower bank level has two more spacious bedrooms with a full bath that conjures images of an 18th century bed and breakfast. The grounds are impeccable, lush and an ingratiating personal oasis. The expansive in-ground pool with a grotto sitting area that is defined by massive locally sourced wood beams, stone pillars and working masonry hearth is ready for late summer nights under the stars . The property, once inhabited by a licensed horticulturalist, has a landscape that is rich in specimen plants, shrubs and trees that yield color from spring to fall. This Sui generis example of early colonial building prowess, the innate appeal of earth born building materials and the enlightened infusion of modern luxury make this history defining home a true Masterpiece. Additional out buildings offer possible studio space, a detached 2 story garage and garden shed. Declare your independence from ordinary living and schedule your personal tour through history today. Easy access to rt 202 parkway & 611. Just 1/4 mile to the R5 train station.
Location
State PA
County Bucks
Area New Britain Boro (10125)
Zoning R1
Rooms
Other Rooms Living Room, Dining Room, Primary Bedroom, Bedroom 2, Kitchen, Bedroom 1, Loft, Other
Interior
Interior Features Primary Bath(s), Kitchen - Island, Butlers Pantry, Skylight(s), Ceiling Fan(s), Exposed Beams, Stall Shower, Kitchen - Eat-In
Hot Water Oil
Heating Electric
Cooling Central A/C
Flooring Wood, Tile/Brick
Fireplaces Type Stone
Equipment Built-In Range, Dishwasher
Fireplace N
Appliance Built-In Range, Dishwasher
Heat Source Oil, Electric, Bottled Gas/Propane
Laundry Upper Floor
Exterior
Exterior Feature Deck(s), Patio(s)
Garage Spaces 4.0
Pool In Ground
Utilities Available Cable TV
Water Access N
Roof Type Shingle
Accessibility None
Porch Deck(s), Patio(s)
Total Parking Spaces 4
Garage Y
Building
Story 2
Sewer Public Sewer
Water Public
Architectural Style Converted Barn
Level or Stories 2
Additional Building Above Grade
Structure Type Cathedral Ceilings
New Construction N
Schools
Elementary Schools Simon Butler
Middle Schools Unami
High Schools Central Bucks High School South
School District Central Bucks
Others
Senior Community No
Tax ID 25-005-032-007
Ownership Fee Simple
Acceptable Financing Conventional
Listing Terms Conventional
Financing Conventional
Read Less Info
Want to know what your home might be worth? Contact us for a FREE valuation!

Our team is ready to help you sell your home for the highest possible price ASAP

Bought with James J Romano • Keller Williams Real Estate-Conshohocken
GET MORE INFORMATION

Agent | License ID: 0787303
129 CHESTER AVE., MOORESTOWN, Jersey, 08057, United States







