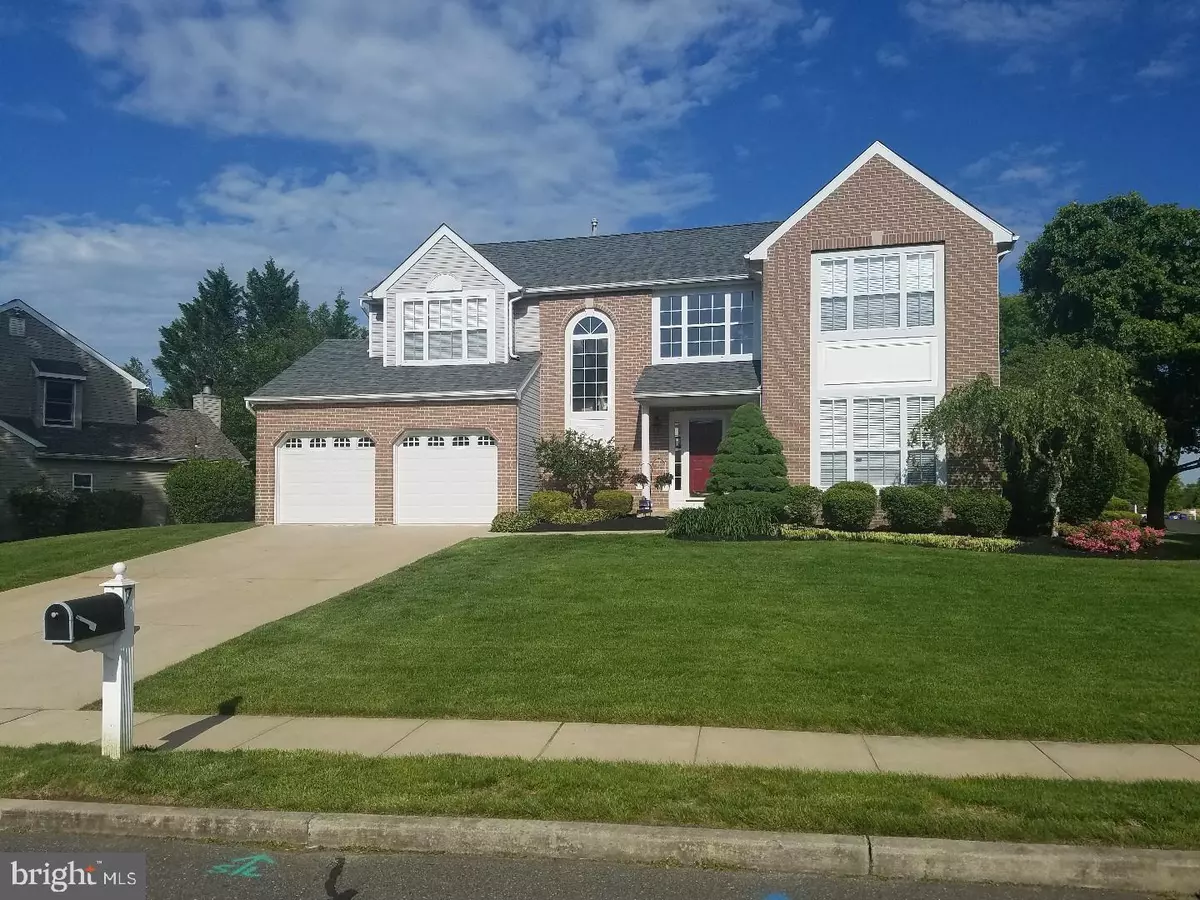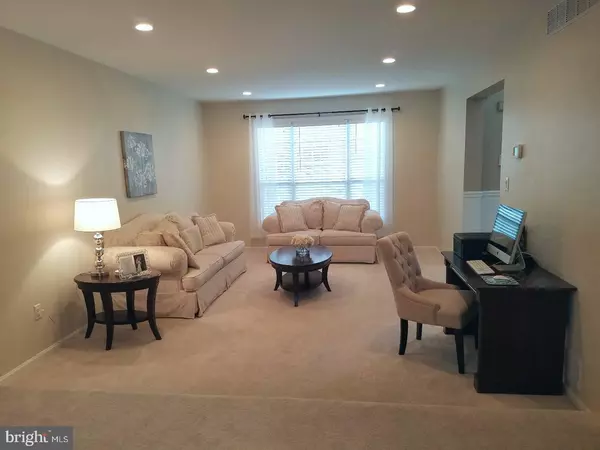$407,000
$409,900
0.7%For more information regarding the value of a property, please contact us for a free consultation.
4 Beds
3 Baths
2,486 SqFt
SOLD DATE : 09/15/2017
Key Details
Sold Price $407,000
Property Type Single Family Home
Sub Type Detached
Listing Status Sold
Purchase Type For Sale
Square Footage 2,486 sqft
Price per Sqft $163
Subdivision Brookside
MLS Listing ID 1000420995
Sold Date 09/15/17
Style Contemporary
Bedrooms 4
Full Baths 2
Half Baths 1
HOA Fees $52/ann
HOA Y/N N
Abv Grd Liv Area 2,486
Originating Board TREND
Year Built 1993
Annual Tax Amount $10,401
Tax Year 2016
Lot Size 0.256 Acres
Acres 0.26
Lot Dimensions X
Property Description
Spectacular Dalton model situated on a corner lot in desirable Brookside community in Medford. This home is impeccably kept and features neutral decor throughout. A bright two story foyer greets you with beautiful hardwood floors and opens into a spacious sunken formal living room and dining room with large windows and floods of natural sunlight. The large kitchen boasts solid wood cabinets, granite countertops, stainless steel appliances, recessed lighting, center island, and extends to a large eat-in seating area. The kitchen overlooks a grand family room with soaring ceilings, hardwood floors, recessed lighting, and large windows. The second floor offers four large bedrooms and two full baths and has ample closet space. The master suite invites with a double-door entry, tray ceiling, recessed lighting, ceiling fan, and his and hers walk-in closets. The master bath features a double sink vanity, soaking tub, and separate stall shower. Additional features include a full basement with French drain, security system, 7 zone sprinkler system, professional landscaping, and fenced-in yard with swing set. Recent updates to the home include Mohawk Smartstrand rugs throughout, newer washer and dryer, newer stainless steel kitchen appliances, newer EnergyStar compliant HVAC system, newer hot water heater, newer roof, new garage doors, new paver patio, and more. This home has wonderful curb appeal, is move-in ready, and will not last!
Location
State NJ
County Burlington
Area Medford Twp (20320)
Zoning GMN
Rooms
Other Rooms Living Room, Dining Room, Primary Bedroom, Bedroom 2, Bedroom 3, Kitchen, Family Room, Bedroom 1, Laundry, Attic
Basement Partial, Unfinished, Drainage System
Interior
Interior Features Primary Bath(s), Kitchen - Island, Butlers Pantry, Ceiling Fan(s), Attic/House Fan, Central Vacuum, Sprinkler System, Stall Shower, Kitchen - Eat-In
Hot Water Natural Gas
Heating Forced Air
Cooling Central A/C
Flooring Wood, Fully Carpeted, Tile/Brick
Equipment Cooktop, Oven - Self Cleaning, Disposal
Fireplace N
Appliance Cooktop, Oven - Self Cleaning, Disposal
Heat Source Natural Gas
Laundry Main Floor
Exterior
Exterior Feature Patio(s), Porch(es)
Garage Inside Access, Garage Door Opener
Garage Spaces 5.0
Fence Other
Utilities Available Cable TV
Waterfront N
Water Access N
Roof Type Pitched,Shingle
Accessibility None
Porch Patio(s), Porch(es)
Attached Garage 2
Total Parking Spaces 5
Garage Y
Building
Lot Description Corner, Front Yard, Rear Yard, SideYard(s)
Story 2
Foundation Concrete Perimeter
Sewer Public Sewer
Water Public
Architectural Style Contemporary
Level or Stories 2
Additional Building Above Grade
Structure Type Cathedral Ceilings
New Construction N
Schools
Elementary Schools Kirbys Mill
Middle Schools Medford Township Memorial
School District Medford Township Public Schools
Others
Senior Community No
Tax ID 20-00803 02-00001
Ownership Fee Simple
Security Features Security System
Acceptable Financing Conventional, FHA 203(b)
Listing Terms Conventional, FHA 203(b)
Financing Conventional,FHA 203(b)
Read Less Info
Want to know what your home might be worth? Contact us for a FREE valuation!

Our team is ready to help you sell your home for the highest possible price ASAP

Bought with Tara M Bedford • Coldwell Banker Realty
GET MORE INFORMATION

Agent | License ID: 0787303
129 CHESTER AVE., MOORESTOWN, Jersey, 08057, United States







