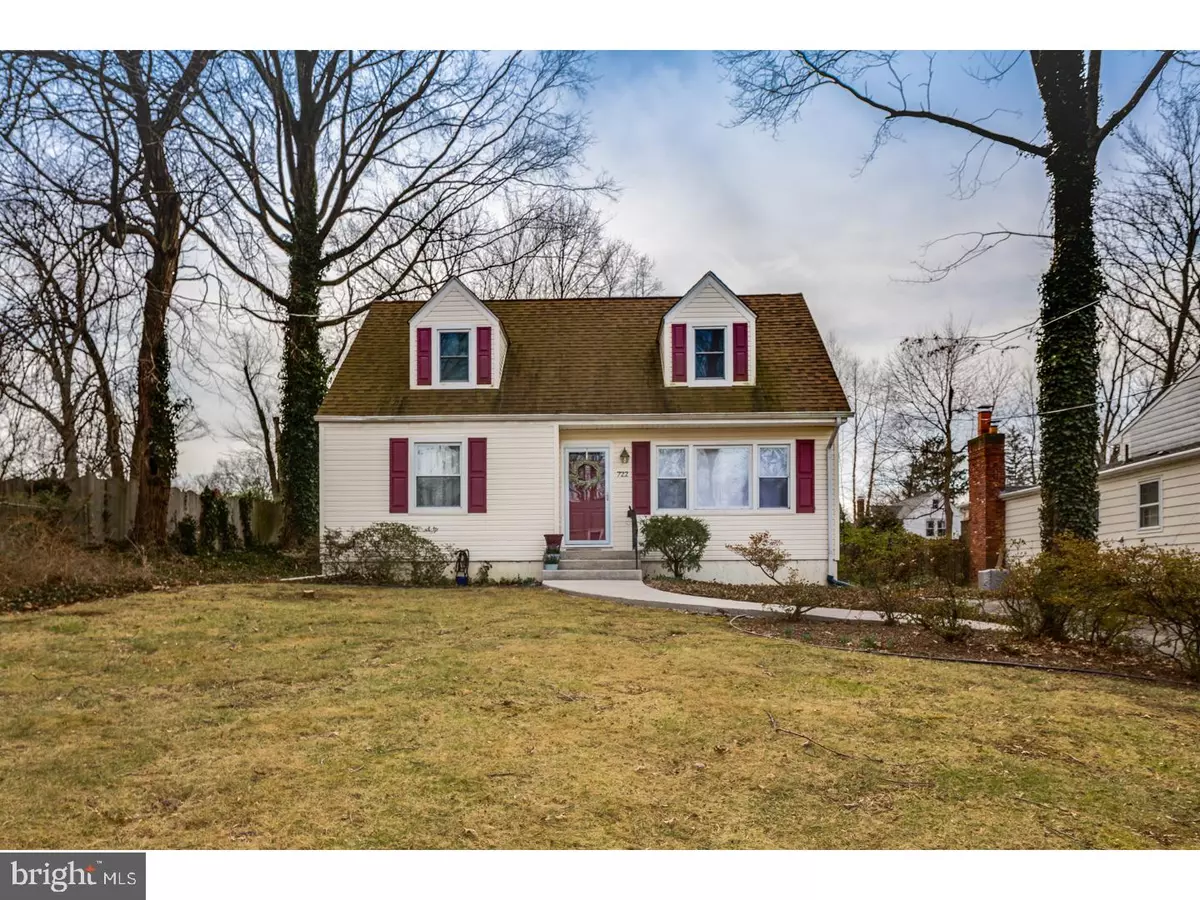$260,000
$275,000
5.5%For more information regarding the value of a property, please contact us for a free consultation.
3 Beds
2 Baths
1,337 SqFt
SOLD DATE : 05/17/2017
Key Details
Sold Price $260,000
Property Type Single Family Home
Sub Type Detached
Listing Status Sold
Purchase Type For Sale
Square Footage 1,337 sqft
Price per Sqft $194
Subdivision None Available
MLS Listing ID 1003178575
Sold Date 05/17/17
Style Cape Cod
Bedrooms 3
Full Baths 2
HOA Y/N N
Abv Grd Liv Area 1,337
Originating Board TREND
Year Built 1952
Annual Tax Amount $8,484
Tax Year 2016
Lot Size 9,750 Sqft
Acres 0.22
Lot Dimensions 65X150
Property Description
Charming Cape Cod in a wonderful Collingswood location! Upon pulling in to the driveway you are welcomed home by the curb appeal and beautiful wooded lot. The living room is full of warm natural light and has the original hardwood floors. This space is open to the kitchen and breakfast room area. The kitchen has good cabinet space and granite counter tops. Convenient for entertaining or a quiet spot to relax, the deck is right off the kitchen in a secluded backyard space. Looking for a home with bedrooms on the main floor? This home has two bedrooms on the main floor and they also have the original hardwood floors. The full bathroom on this floor has been updated. Upstairs is the master suite with a private bedroom space and a full bathroom. A separate room with the master bedroom offers a great opportunity for a sitting room, study, office, etc. Just off the kitchen you will find the basement with a large fam room as well as a flex room which also provides options for many types of use. The laundry room also includes a large storage area. The detached two car garage is another great feature with this home. The roof, windows and siding were replaced 10 years ago. A full french drain system and sump pump were put in 2009. Also completed in 2009 is carbon steel straps which were added to both gable ends of the house. The warranty is transferrable to the new owner. The home is walking distance to the grocery store, PATCO and the heart of downtown Collingswood. So many opportunities with this home!
Location
State NJ
County Camden
Area Collingswood Boro (20412)
Zoning RES
Rooms
Other Rooms Living Room, Primary Bedroom, Bedroom 2, Kitchen, Family Room, Bedroom 1, Other
Basement Full
Interior
Interior Features Skylight(s), Ceiling Fan(s), Dining Area
Hot Water Natural Gas
Heating Gas
Cooling Central A/C
Flooring Wood, Fully Carpeted, Vinyl
Fireplace N
Window Features Energy Efficient
Heat Source Natural Gas
Laundry Basement
Exterior
Exterior Feature Deck(s)
Garage Spaces 5.0
Waterfront N
Water Access N
Accessibility None
Porch Deck(s)
Parking Type Driveway, Detached Garage
Total Parking Spaces 5
Garage Y
Building
Story 1.5
Sewer Public Sewer
Water Public
Architectural Style Cape Cod
Level or Stories 1.5
Additional Building Above Grade
New Construction N
Schools
Middle Schools Collingswood
High Schools Collingswood
School District Collingswood Borough Public Schools
Others
Senior Community No
Tax ID 12-00084-00003
Ownership Fee Simple
Read Less Info
Want to know what your home might be worth? Contact us for a FREE valuation!

Our team is ready to help you sell your home for the highest possible price ASAP

Bought with Michael Maratea • Long & Foster Real Estate, Inc.
GET MORE INFORMATION

Agent | License ID: 0787303
129 CHESTER AVE., MOORESTOWN, Jersey, 08057, United States







