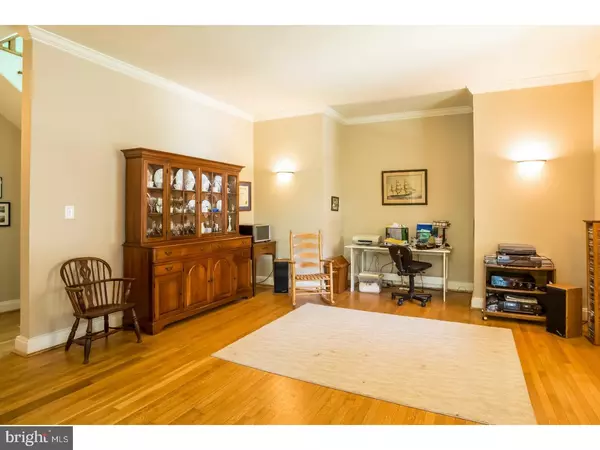$310,000
$319,900
3.1%For more information regarding the value of a property, please contact us for a free consultation.
4 Beds
1 Bath
2,144 SqFt
SOLD DATE : 06/23/2017
Key Details
Sold Price $310,000
Property Type Single Family Home
Sub Type Detached
Listing Status Sold
Purchase Type For Sale
Square Footage 2,144 sqft
Price per Sqft $144
Subdivision None Available
MLS Listing ID 1003184795
Sold Date 06/23/17
Style Victorian
Bedrooms 4
Full Baths 1
HOA Y/N N
Abv Grd Liv Area 2,144
Originating Board TREND
Year Built 1912
Annual Tax Amount $9,850
Tax Year 2016
Lot Size 7,000 Sqft
Acres 0.16
Lot Dimensions 70X100
Property Description
A fine, sought after home located on a beautiful street in the heart of Collingswood. This two-and-a-half story Victorian style home has been remodeled and ready for a new caretaker. The home features four generous sized bedrooms, eat-in kitchen, family room, vinyl replacement windows, refinished hardwood Oak floors, sleeping porch, newer walls and ceilings, recessed lighting, freshly painted interior and many fine appointments. The exterior of the home is maintenance free and features and open front porch, picturesque car portico, rear deck, and beautiful grounds. You'll be able to walk to town for the fine shops and dining and year round festivities. One block from public and parochial schools. A few blocks from Collingswood High School and Middle School. A short walk to the beautiful Knight Park featuring playground, pavilion and ballfield and the Newton Creek Park. A few blocks from the PATCO Hi-Speedline for a quick jaunt to Philadelphia. A home that will warm your heart. Offered for $319,900
Location
State NJ
County Camden
Area Collingswood Boro (20412)
Zoning RES
Rooms
Other Rooms Living Room, Dining Room, Primary Bedroom, Bedroom 2, Bedroom 3, Kitchen, Family Room, Bedroom 1, Other, Attic
Basement Full, Unfinished
Interior
Interior Features Butlers Pantry, Ceiling Fan(s), Kitchen - Eat-In
Hot Water Natural Gas
Heating Gas, Forced Air
Cooling Wall Unit
Flooring Wood, Fully Carpeted, Vinyl
Equipment Dishwasher, Built-In Microwave
Fireplace N
Window Features Bay/Bow,Energy Efficient,Replacement
Appliance Dishwasher, Built-In Microwave
Heat Source Natural Gas
Laundry Basement
Exterior
Exterior Feature Deck(s), Porch(es)
Garage Spaces 2.0
Utilities Available Cable TV
Waterfront N
Water Access N
Roof Type Pitched,Shingle
Accessibility None
Porch Deck(s), Porch(es)
Parking Type Attached Carport
Total Parking Spaces 2
Garage N
Building
Lot Description Level, Front Yard, Rear Yard, SideYard(s)
Story 2.5
Foundation Stone
Sewer Public Sewer
Water Public
Architectural Style Victorian
Level or Stories 2.5
Additional Building Above Grade
Structure Type 9'+ Ceilings
New Construction N
Schools
Elementary Schools Zane North
Middle Schools Collingswood
High Schools Collingswood
School District Collingswood Borough Public Schools
Others
Senior Community No
Tax ID 12-00086-00013
Ownership Fee Simple
Acceptable Financing Conventional, VA, FHA 203(b)
Listing Terms Conventional, VA, FHA 203(b)
Financing Conventional,VA,FHA 203(b)
Read Less Info
Want to know what your home might be worth? Contact us for a FREE valuation!

Our team is ready to help you sell your home for the highest possible price ASAP

Bought with Craig R Berberich • Keller Williams Realty - Cherry Hill
GET MORE INFORMATION

Agent | License ID: 0787303
129 CHESTER AVE., MOORESTOWN, Jersey, 08057, United States







