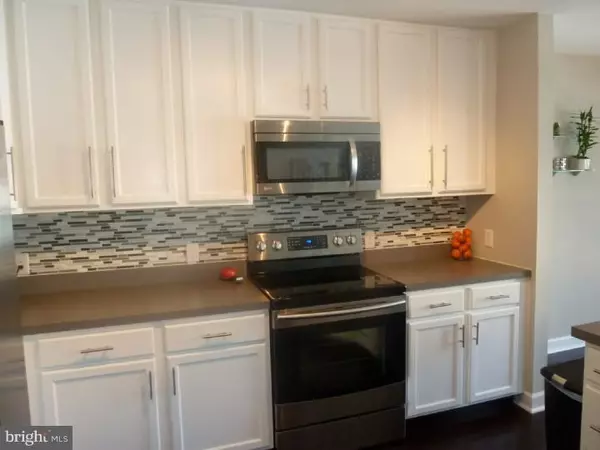$327,500
$335,000
2.2%For more information regarding the value of a property, please contact us for a free consultation.
3 Beds
3 Baths
1,912 SqFt
SOLD DATE : 04/27/2015
Key Details
Sold Price $327,500
Property Type Townhouse
Sub Type Interior Row/Townhouse
Listing Status Sold
Purchase Type For Sale
Square Footage 1,912 sqft
Price per Sqft $171
Subdivision Fireside
MLS Listing ID 1002565459
Sold Date 04/27/15
Style Colonial
Bedrooms 3
Full Baths 2
Half Baths 1
HOA Fees $128/mo
HOA Y/N Y
Abv Grd Liv Area 1,912
Originating Board TREND
Year Built 1998
Annual Tax Amount $4,883
Tax Year 2015
Lot Size 3,112 Sqft
Acres 0.07
Lot Dimensions 25X129
Property Description
Beautiful decorated stone front home in Fireside development located in Buckingham Twp on a cul-de-sac street just minutes to Doylestown, Lahaska and New Hope. This 3 bedroom 2.1 bath home offers new hardwood flooring throughout the first floor that sweeps through the open floor plan including the living room and dining room, and into the refreshed powder room. The eat in kitchen has plenty of cabinetry, new stainless steel and black appliances and overlooks the breakfast area and family room. This floor plan lends itself well for large parties that filter around the kitchen and also extremely cozy nights just relaxing on the couch with the fireplace cooking in the two story family room. Upstairs has three nicely sized bedrooms including the master bedroom with tray ceiling and recessed lighting, walk in closet and full bath. The two spare bedrooms, second full bath and laundry room complete the second floor. The house also has a full basement makes for great storage or rec room and a one car garage. Outside you will appreciate a large driveway good for three cars, a covered front entry for our not so nice days and large rear deck overlooking mature shade and yard. Professional pictures and video tour coming soon!....or set up an appointment to come see in person!
Location
State PA
County Bucks
Area Buckingham Twp (10106)
Zoning R5
Rooms
Other Rooms Living Room, Dining Room, Primary Bedroom, Bedroom 2, Kitchen, Family Room, Bedroom 1, Laundry, Other
Basement Full, Unfinished
Interior
Interior Features Kitchen - Eat-In
Hot Water Natural Gas
Heating Gas, Forced Air
Cooling Central A/C
Fireplaces Number 1
Fireplaces Type Gas/Propane
Fireplace Y
Heat Source Natural Gas
Laundry Upper Floor
Exterior
Garage Spaces 4.0
Utilities Available Cable TV
Water Access N
Roof Type Pitched
Accessibility None
Attached Garage 1
Total Parking Spaces 4
Garage Y
Building
Lot Description Level, Open
Story 2
Sewer Public Sewer
Water Public
Architectural Style Colonial
Level or Stories 2
Additional Building Above Grade
Structure Type 9'+ Ceilings
New Construction N
Schools
Middle Schools Holicong
High Schools Central Bucks High School East
School District Central Bucks
Others
Tax ID 06-060-142
Ownership Fee Simple
Acceptable Financing Conventional, VA, FHA 203(b)
Listing Terms Conventional, VA, FHA 203(b)
Financing Conventional,VA,FHA 203(b)
Read Less Info
Want to know what your home might be worth? Contact us for a FREE valuation!

Our team is ready to help you sell your home for the highest possible price ASAP

Bought with Frank L Pacifico • BHHS Fox & Roach-Doylestown
GET MORE INFORMATION

Agent | License ID: 0787303
129 CHESTER AVE., MOORESTOWN, Jersey, 08057, United States







