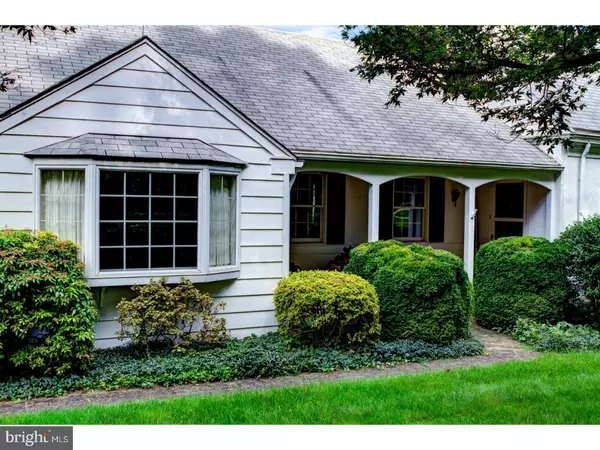$531,000
$499,900
6.2%For more information regarding the value of a property, please contact us for a free consultation.
3 Beds
2 Baths
1,947 SqFt
SOLD DATE : 11/13/2017
Key Details
Sold Price $531,000
Property Type Single Family Home
Sub Type Detached
Listing Status Sold
Purchase Type For Sale
Square Footage 1,947 sqft
Price per Sqft $272
Subdivision Saint Matthews Wds
MLS Listing ID 1001228875
Sold Date 11/13/17
Style Ranch/Rambler
Bedrooms 3
Full Baths 2
HOA Y/N N
Abv Grd Liv Area 1,947
Originating Board TREND
Year Built 1958
Annual Tax Amount $6,771
Tax Year 2017
Lot Size 8.000 Acres
Acres 8.0
Lot Dimensions IRREG
Property Description
Location, Location, Location! Privacy abounds at this charming ranch home on 8 acres on a quiet country road in beautiful Birchrunville. There is a wonderful opportunity for one floor living in this 3 bedroom 2 bath 2000 sq ft ranch with detached 2 car garage. Enter through the covered front porch into a large living room with window seat, built-in bookcases, a woodstove with new stainless steel liner, and french doors to the sunroom with private country views. Off of the living room you will find a spacious dining room with crown molding and chair rail, and a large eat-in kitchen with double sink, electric cooktop stove, and real wood cabinetry. An over-sized laundry/utility room off of the kitchen allows for plenty of storage! A master bedroom with en-suite bath with stall shower, hall bath and two additional bedrooms complete the living space. Outside you are surrounded by a serenity that is hard to come by. Gorgeous views of Chester County are just waiting to be transformed to a Fall masterpiece! Home has been well-maintained and has a new water heater and replacement roof with plenty of life left, and boasts a 12x24 storage barn for all of your gardening toys. Possibilities for a subdivision exist - contact the township with questions.
Location
State PA
County Chester
Area West Vincent Twp (10325)
Zoning R3
Rooms
Other Rooms Living Room, Dining Room, Primary Bedroom, Bedroom 2, Kitchen, Family Room, Bedroom 1
Basement Partial
Interior
Interior Features Dining Area
Hot Water Electric
Heating Oil, Forced Air
Cooling Central A/C
Fireplaces Number 1
Fireplace Y
Heat Source Oil
Laundry Main Floor
Exterior
Garage Spaces 5.0
Water Access N
Accessibility None
Total Parking Spaces 5
Garage Y
Building
Story 1
Sewer On Site Septic
Water Well
Architectural Style Ranch/Rambler
Level or Stories 1
Additional Building Above Grade
New Construction N
Schools
Elementary Schools West Vincent
Middle Schools Owen J Roberts
High Schools Owen J Roberts
School District Owen J Roberts
Others
Senior Community No
Tax ID 25-04 -0123
Ownership Fee Simple
Read Less Info
Want to know what your home might be worth? Contact us for a FREE valuation!

Our team is ready to help you sell your home for the highest possible price ASAP

Bought with Kenneth R Styer • Styer Real Estate
GET MORE INFORMATION

Agent | License ID: 0787303
129 CHESTER AVE., MOORESTOWN, Jersey, 08057, United States







