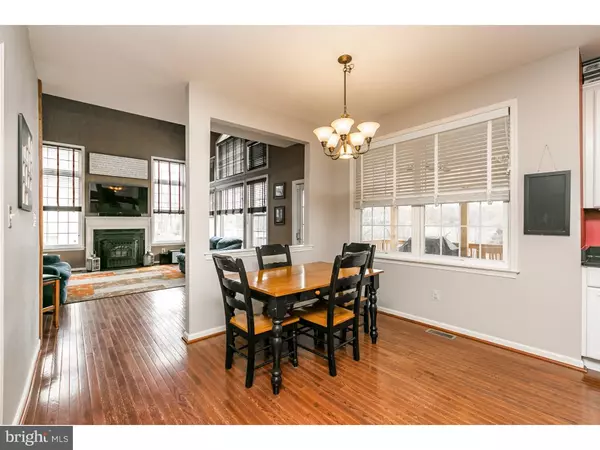$350,000
$350,000
For more information regarding the value of a property, please contact us for a free consultation.
4 Beds
3 Baths
2,916 SqFt
SOLD DATE : 06/24/2016
Key Details
Sold Price $350,000
Property Type Single Family Home
Sub Type Detached
Listing Status Sold
Purchase Type For Sale
Square Footage 2,916 sqft
Price per Sqft $120
Subdivision Covered Bridge Est
MLS Listing ID 1003473241
Sold Date 06/24/16
Style Colonial
Bedrooms 4
Full Baths 2
Half Baths 1
HOA Y/N N
Abv Grd Liv Area 2,916
Originating Board TREND
Year Built 2004
Annual Tax Amount $6,083
Tax Year 2016
Lot Size 0.574 Acres
Acres 0.57
Lot Dimensions 0X0
Property Description
Ready for your new home? Then this well maintained colonial w/ tons of extras is a must see. As you walk through the front door the Bruce cherry hardwood floors & two-story foyer full of light invite you right in. To the left, through glass pane French doors you'll find a large study, and off to the right, chair rail & crown molding finish off the formal living room. As you make your way down the hall, you'll find a powder room & an entrance into the 2-car garage. Make your way into the large eat in kitchen where you'll find beautiful granite counters w/ island & tons of 42" cabinets that provide lots of storage. To complete the kitchen, there is a large two-door walk-in pantry! You won't be searching for space in this kitchen! Off the kitchen is a beautiful dining room w/ crown molding & chair rail w/ outside entry French doors that let in plenty of outside air & light for those larger family gatherings. Make your way back through the kitchen into the wide open vaulted ceiling family room w/ back staircase, hardwood floors & two walls of very large windows that let in tons of afternoon light. The centerpiece of the room is the beautiful pellet stove fireplace that provides tons of warmth for the entire house in the winter. Take a walk up one of the two sets of stairs that lead to the second floor where you'll find the Master suite through a set of double doors. As you walk in there is a large sleeping area w/ vaulted ceilings & a big walk in closet. Attached to the main bedroom is a sitting area, perfect for reading or relaxing complete w/ a 2nd walk-in closet. The attached private master bath has a double vanity, a jetted Jacuzzi tub & separate shower. To complete the second floor there is convenient second floor laundry, three more large bedrooms w/ spacious closets & a shared hall bath w/ double vanity. If that is not enough- Take a walk back downstairs through one of the rear entry doors on to the large 35' x 14' covered deck w/ three ceiling fans, a TV & a fantastic view of the wooded terrain perfect for entertaining or just sitting & relaxing as you look down over the lower 15' x 18' deck that surrounds a 30ft round above ground pool. There is a large fenced in backyard, garden shed & unfinished basement w/ 9 foot ceilings & walk out exit. Boyertown Schools & across the street from New Hanover Twp Park. Just a short drive to local shopping and dining and convenient to routes 73, 422 & 100. Come see this beautiful home, you will not be disappointed!
Location
State PA
County Montgomery
Area New Hanover Twp (10647)
Zoning R25
Rooms
Other Rooms Living Room, Dining Room, Primary Bedroom, Bedroom 2, Bedroom 3, Kitchen, Family Room, Bedroom 1, Other, Attic
Basement Full, Unfinished, Outside Entrance
Interior
Interior Features Kitchen - Island, Butlers Pantry, Dining Area
Hot Water Propane
Heating Propane
Cooling Central A/C
Fireplaces Number 1
Fireplace Y
Heat Source Bottled Gas/Propane
Laundry Upper Floor
Exterior
Exterior Feature Deck(s)
Garage Spaces 5.0
Pool Above Ground
Water Access N
Accessibility None
Porch Deck(s)
Total Parking Spaces 5
Garage N
Building
Story 2
Sewer Public Sewer
Water Public
Architectural Style Colonial
Level or Stories 2
Additional Building Above Grade
New Construction N
Schools
Elementary Schools Gilbertsville
Middle Schools Boyertown Area Jhs-East
High Schools Boyertown Area Jhs-East
School District Boyertown Area
Others
Senior Community No
Tax ID 47-00-02852-044
Ownership Fee Simple
Read Less Info
Want to know what your home might be worth? Contact us for a FREE valuation!

Our team is ready to help you sell your home for the highest possible price ASAP

Bought with Debra A Confer • Better Homes of American Heritage Federal Realty
GET MORE INFORMATION

Agent | License ID: 0787303
129 CHESTER AVE., MOORESTOWN, Jersey, 08057, United States







