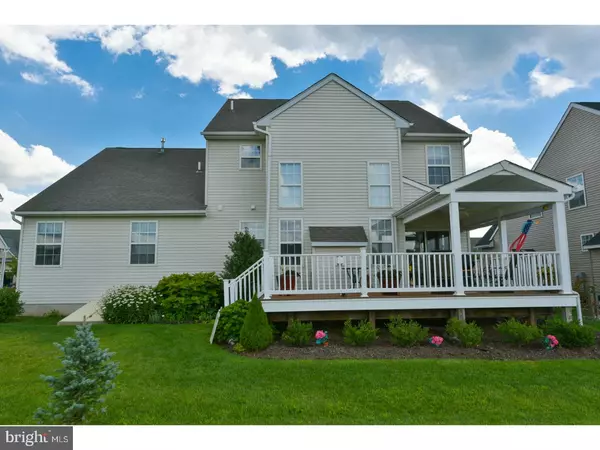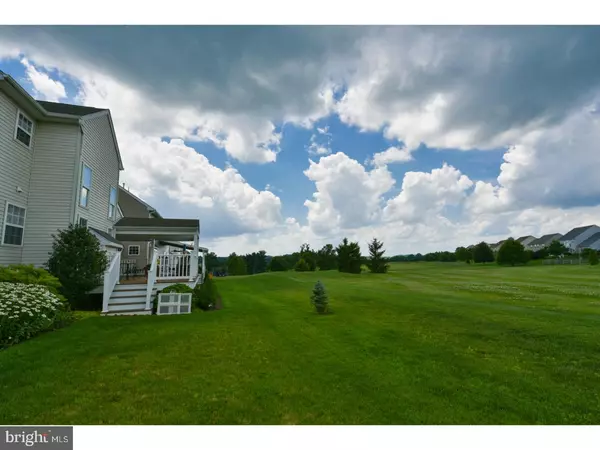$349,900
$349,900
For more information regarding the value of a property, please contact us for a free consultation.
3 Beds
3 Baths
2,493 SqFt
SOLD DATE : 09/25/2017
Key Details
Sold Price $349,900
Property Type Single Family Home
Sub Type Detached
Listing Status Sold
Purchase Type For Sale
Square Footage 2,493 sqft
Price per Sqft $140
Subdivision Bella Vista
MLS Listing ID 1000461057
Sold Date 09/25/17
Style Colonial
Bedrooms 3
Full Baths 2
Half Baths 1
HOA Fees $29/ann
HOA Y/N Y
Abv Grd Liv Area 2,493
Originating Board TREND
Year Built 2005
Annual Tax Amount $5,947
Tax Year 2017
Lot Size 8,165 Sqft
Acres 0.19
Lot Dimensions 71
Property Description
Beautiful Home with stunning views located in the desirable Golf Community of Bella Vista. As you walk into the 2 story foyer you pass by the living room and dining area. The Gourmet kitchen is sure to please with 42" pull-out cabinets, breakfast bar and eating area with sliders to maintenance free covered deck overlooking the 16th Hole. Elegant 2 story family room with stone gas fireplace and wall of windows with plenty of sunlight. Master suite is located on main floor with walk-in closet, newly renovated master bathroom with large tile shower,double vanity and heated floors. The second floor has 2 spacious bedroom, full size bathroom and an open loft area. Great space for office, playroom or 4th bedroom. Too many upgrades to list. Located in the Boyertown School district. Convenient to Rt. 422, 100, 663, Philadelphia Premium Outlets, Phoenixville eateries and King of Prussia Mall. A Must See before you buy! Pictures Coming Soon! All Showings start 7-15-2017
Location
State PA
County Montgomery
Area New Hanover Twp (10647)
Zoning R25
Rooms
Other Rooms Living Room, Dining Room, Primary Bedroom, Bedroom 2, Kitchen, Family Room, Breakfast Room, Bedroom 1, Loft, Other, Attic
Basement Full, Unfinished
Interior
Interior Features Primary Bath(s), Butlers Pantry, Ceiling Fan(s), Water Treat System, Kitchen - Eat-In
Hot Water Natural Gas
Cooling Central A/C
Flooring Wood, Fully Carpeted, Tile/Brick
Fireplaces Number 1
Fireplaces Type Stone
Equipment Dishwasher, Disposal
Fireplace Y
Appliance Dishwasher, Disposal
Heat Source Natural Gas
Laundry Main Floor
Exterior
Exterior Feature Deck(s), Porch(es)
Garage Garage Door Opener
Garage Spaces 4.0
Utilities Available Cable TV
View Y/N Y
Water Access N
View Golf Course
Accessibility None
Porch Deck(s), Porch(es)
Total Parking Spaces 4
Garage N
Building
Lot Description Level
Story 2
Sewer Public Sewer
Water Public
Architectural Style Colonial
Level or Stories 2
Additional Building Above Grade
Structure Type 9'+ Ceilings
New Construction N
Schools
School District Boyertown Area
Others
HOA Fee Include Common Area Maintenance
Senior Community No
Tax ID 47-00-07586-233
Ownership Fee Simple
Acceptable Financing Conventional, VA, FHA 203(b)
Listing Terms Conventional, VA, FHA 203(b)
Financing Conventional,VA,FHA 203(b)
Read Less Info
Want to know what your home might be worth? Contact us for a FREE valuation!

Our team is ready to help you sell your home for the highest possible price ASAP

Bought with Frank Grabon • Re/Max One Realty
GET MORE INFORMATION

Agent | License ID: 0787303
129 CHESTER AVE., MOORESTOWN, Jersey, 08057, United States







