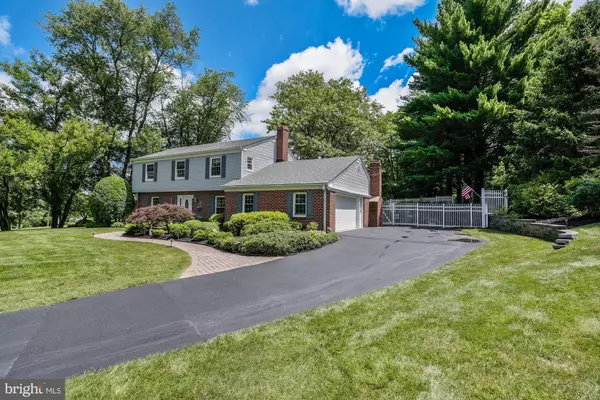Bought with Dimitri A. Apostolopoulos • Weichert, REALTORS
$535,000
$549,000
2.6%For more information regarding the value of a property, please contact us for a free consultation.
4 Beds
4 Baths
3,120 SqFt
SOLD DATE : 08/31/2017
Key Details
Sold Price $535,000
Property Type Single Family Home
Sub Type Detached
Listing Status Sold
Purchase Type For Sale
Square Footage 3,120 sqft
Price per Sqft $171
Subdivision Ward Farm Estates
MLS Listing ID 1002547577
Sold Date 08/31/17
Style Colonial
Bedrooms 4
Full Baths 3
Half Baths 1
HOA Y/N N
Abv Grd Liv Area 2,208
Year Built 1978
Available Date 2017-07-12
Annual Tax Amount $5,430
Tax Year 2017
Lot Size 0.966 Acres
Acres 0.97
Property Sub-Type Detached
Source MRIS
Property Description
Updated beautiful colonial in Ward Farm Estates! Fresh paint, replacement windows, new carpet, & new hardwood floors. Updated gourmet kitchen w/ 42' off white cabinetry, granite counters, and stainless steel appliances. Crown molding, chair railing, & pocket doors through out. Finished LL has rec room, finished laundry room, & den. Screened deck, brick patio, & hardscaped wall. 3 sheds & generator
Location
State MD
County Montgomery
Zoning RE2
Rooms
Other Rooms Living Room, Dining Room, Primary Bedroom, Bedroom 2, Bedroom 3, Bedroom 4, Kitchen, Game Room, Family Room, Den, Foyer, Laundry
Basement Connecting Stairway, Sump Pump, Fully Finished, Heated, Improved, Windows
Interior
Interior Features Family Room Off Kitchen, Kitchen - Gourmet, Dining Area, Primary Bath(s), Chair Railings, Upgraded Countertops, Crown Moldings, Wood Floors, Recessed Lighting, Floor Plan - Traditional
Hot Water Electric
Heating Hot Water, Programmable Thermostat, Zoned
Cooling Heat Pump(s), Ceiling Fan(s), Central A/C, Programmable Thermostat, Attic Fan, Zoned
Fireplaces Number 1
Fireplaces Type Mantel(s)
Equipment Dishwasher, Disposal, Dryer, Exhaust Fan, Humidifier, Icemaker, Microwave, Oven - Double, Oven/Range - Electric, Refrigerator, Washer, Water Dispenser, Water Heater
Fireplace Y
Window Features Casement
Appliance Dishwasher, Disposal, Dryer, Exhaust Fan, Humidifier, Icemaker, Microwave, Oven - Double, Oven/Range - Electric, Refrigerator, Washer, Water Dispenser, Water Heater
Heat Source Electric
Exterior
Exterior Feature Deck(s), Patio(s)
Parking Features Garage - Side Entry, Garage Door Opener
Garage Spaces 2.0
Fence Invisible, Rear, Other
Water Access N
Accessibility None
Porch Deck(s), Patio(s)
Attached Garage 2
Total Parking Spaces 2
Garage Y
Private Pool N
Building
Lot Description Backs to Trees, Landscaping, No Thru Street
Story 3+
Above Ground Finished SqFt 2208
Sewer Septic Exists
Water Well
Architectural Style Colonial
Level or Stories 3+
Additional Building Above Grade, Below Grade
New Construction N
Schools
Elementary Schools Laytonsville
Middle Schools Gaithersburg
High Schools Gaithersburg
School District Montgomery County Public Schools
Others
Senior Community No
Tax ID 160100015034
Ownership Fee Simple
SqFt Source 3120
Special Listing Condition Standard
Read Less Info
Want to know what your home might be worth? Contact us for a FREE valuation!

Our team is ready to help you sell your home for the highest possible price ASAP

GET MORE INFORMATION

Agent | License ID: 0787303
129 CHESTER AVE., MOORESTOWN, Jersey, 08057, United States







