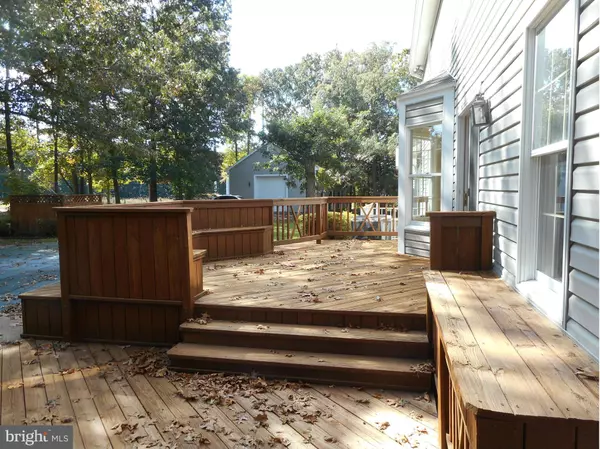$705,000
$699,999
0.7%For more information regarding the value of a property, please contact us for a free consultation.
4 Beds
3 Baths
4,220 SqFt
SOLD DATE : 03/27/2015
Key Details
Sold Price $705,000
Property Type Single Family Home
Sub Type Detached
Listing Status Sold
Purchase Type For Sale
Square Footage 4,220 sqft
Price per Sqft $167
Subdivision Lake Hills
MLS Listing ID 1005204957
Sold Date 03/27/15
Style Colonial
Bedrooms 4
Full Baths 2
Half Baths 1
HOA Y/N N
Abv Grd Liv Area 2,920
Originating Board MRIS
Year Built 1985
Annual Tax Amount $5,819
Tax Year 2014
Lot Size 4.928 Acres
Acres 4.93
Property Description
Private, No HOA, huge detached/heated/ 32x32 garage/400 amp service, attached 2 car garage, additional sheds at rear of property. ALMOST 5 ACRES, PUBLIC WATER, fenced rear, central vac, IN GROUND/GUNITE/POOL with diving board, SUN ROOM with HOT TUB, GAZEBO, decking, deep front/side porch,sprinkler system! ENDLESS POSSIBILITIES/ HOME BUSINESS/HORSES! Close to Fairfax Co Parkway/ 95/Belvoir.
Location
State VA
County Fairfax
Zoning 110
Rooms
Other Rooms Living Room, Dining Room, Primary Bedroom, Bedroom 2, Bedroom 3, Bedroom 4, Kitchen, Game Room, Family Room, Breakfast Room, Study, Sun/Florida Room, Laundry, Mud Room
Basement Outside Entrance, Connecting Stairway, Rear Entrance, Full, Heated, Partially Finished, Walkout Stairs, Windows
Interior
Interior Features Kitchen - Island, Combination Kitchen/Living, Breakfast Area, Dining Area, Kitchen - Eat-In, Kitchen - Country, Chair Railings, Crown Moldings, WhirlPool/HotTub, Laundry Chute, Primary Bath(s), Wood Floors, Recessed Lighting, Floor Plan - Traditional
Hot Water Electric
Heating Forced Air, Heat Pump(s), Programmable Thermostat, Wood Burn Stove
Cooling Ceiling Fan(s), Central A/C, Heat Pump(s), Programmable Thermostat
Fireplaces Number 2
Fireplaces Type Screen, Mantel(s), Flue for Stove
Equipment Washer/Dryer Hookups Only, Cooktop - Down Draft, Dishwasher, Disposal, Dryer, Exhaust Fan, Microwave, Oven/Range - Electric, Trash Compactor, Washer, Refrigerator, Air Cleaner, Central Vacuum, Icemaker
Fireplace Y
Window Features Bay/Bow,Double Pane,Insulated,Low-E,Skylights
Appliance Washer/Dryer Hookups Only, Cooktop - Down Draft, Dishwasher, Disposal, Dryer, Exhaust Fan, Microwave, Oven/Range - Electric, Trash Compactor, Washer, Refrigerator, Air Cleaner, Central Vacuum, Icemaker
Heat Source Central, Electric
Exterior
Exterior Feature Deck(s), Wrap Around, Porch(es), Enclosed
Garage Garage Door Opener, Garage - Side Entry, Garage - Front Entry
Garage Spaces 4.0
Fence Partially, Rear
Pool In Ground
Community Features None
Utilities Available Under Ground, Cable TV Available
Waterfront N
View Y/N Y
Water Access N
View Garden/Lawn, Pasture
Roof Type Shingle
Street Surface Paved
Accessibility None
Porch Deck(s), Wrap Around, Porch(es), Enclosed
Total Parking Spaces 4
Garage Y
Private Pool Y
Building
Lot Description Partly Wooded, Trees/Wooded, Private, Secluded
Story 3+
Sewer Septic = # of BR, Septic Pump
Water Public
Architectural Style Colonial
Level or Stories 3+
Additional Building Above Grade, Below Grade
New Construction N
Others
Senior Community No
Tax ID 106-1-3- -11
Ownership Fee Simple
Security Features Security System,Smoke Detector,Motion Detectors
Horse Feature Horses Allowed
Special Listing Condition Standard
Read Less Info
Want to know what your home might be worth? Contact us for a FREE valuation!

Our team is ready to help you sell your home for the highest possible price ASAP

Bought with Marti S Burk • RE/MAX Xecutex
GET MORE INFORMATION

Agent | License ID: 0787303
129 CHESTER AVE., MOORESTOWN, Jersey, 08057, United States







