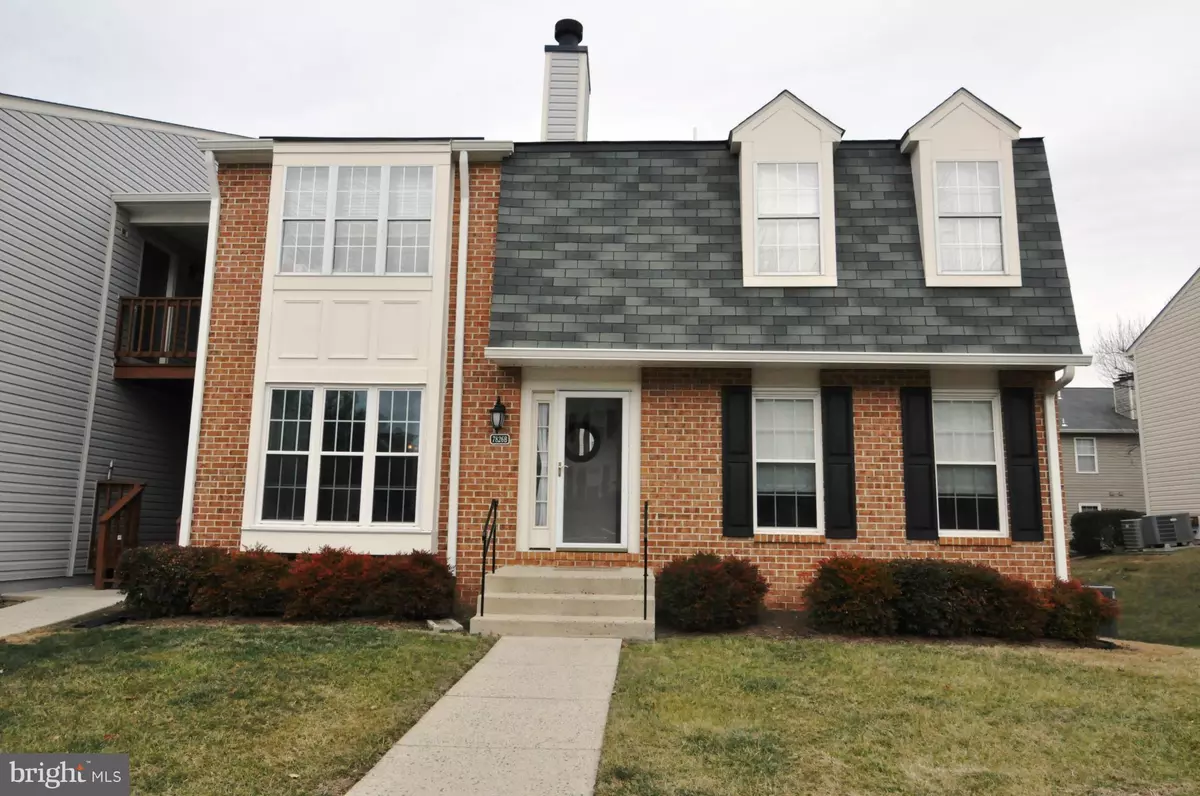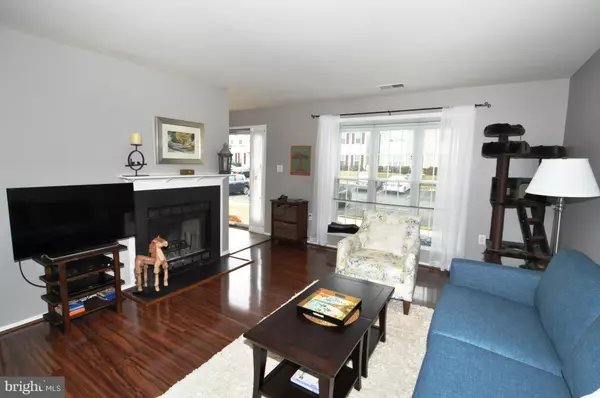$209,900
$209,900
For more information regarding the value of a property, please contact us for a free consultation.
1 Bed
1 Bath
840 SqFt
SOLD DATE : 03/08/2017
Key Details
Sold Price $209,900
Property Type Condo
Sub Type Condo/Co-op
Listing Status Sold
Purchase Type For Sale
Square Footage 840 sqft
Price per Sqft $249
Subdivision Ramblewood At Daventry
MLS Listing ID 1001778665
Sold Date 03/08/17
Style Contemporary
Bedrooms 1
Full Baths 1
Condo Fees $260/mo
HOA Y/N Y
Abv Grd Liv Area 840
Originating Board MRIS
Year Built 1987
Annual Tax Amount $1,926
Tax Year 2016
Property Description
A beautiful large 1 bd. condo w/cozy wood burning fireplace in close in upscale Daventry. Close to everything, pride of ownership shows. Private balcony off Master. Jogging paths, swimming pool, community center,& tot lot. Great schools,near "slug" lots for commuters &public transportation. Ample parking spots for guests. Open floor plan w/updated kitchen. Pets, pls. call 1st, easy to show.
Location
State VA
County Fairfax
Zoning 303
Rooms
Other Rooms Living Room, Dining Room, Primary Bedroom, Kitchen
Main Level Bedrooms 1
Interior
Interior Features Combination Kitchen/Living, Breakfast Area, Window Treatments, Wood Floors, Floor Plan - Traditional
Hot Water Electric
Heating Heat Pump(s)
Cooling Central A/C
Fireplaces Number 1
Equipment Dishwasher, Disposal, Dryer, Exhaust Fan, Oven - Single, Refrigerator, Washer/Dryer Stacked
Fireplace Y
Appliance Dishwasher, Disposal, Dryer, Exhaust Fan, Oven - Single, Refrigerator, Washer/Dryer Stacked
Heat Source Electric
Exterior
Parking On Site 1
Community Features Other
Utilities Available Cable TV Available
Amenities Available Pool - Outdoor, Tot Lots/Playground, Tennis Courts, Jog/Walk Path, Community Center
Waterfront N
View Y/N Y
Water Access N
View Garden/Lawn
Accessibility Level Entry - Main
Garage N
Private Pool N
Building
Story 1
Unit Features Garden 1 - 4 Floors
Sewer Public Sewer
Water Public
Architectural Style Contemporary
Level or Stories 1
Additional Building Above Grade
New Construction N
Others
HOA Fee Include Management,Pool(s),Snow Removal,Trash,Insurance
Senior Community No
Tax ID 89-4-16- -118
Ownership Condominium
Special Listing Condition Standard
Read Less Info
Want to know what your home might be worth? Contact us for a FREE valuation!

Our team is ready to help you sell your home for the highest possible price ASAP

Bought with Cynthia L Clemmer • McEnearney Associates, Inc.
GET MORE INFORMATION

Agent | License ID: 0787303
129 CHESTER AVE., MOORESTOWN, Jersey, 08057, United States







