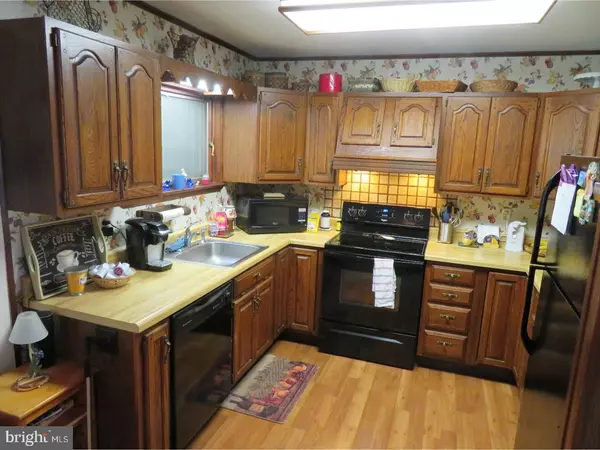$240,500
$244,900
1.8%For more information regarding the value of a property, please contact us for a free consultation.
4 Beds
2 Baths
1,633 SqFt
SOLD DATE : 01/26/2018
Key Details
Sold Price $240,500
Property Type Single Family Home
Sub Type Detached
Listing Status Sold
Purchase Type For Sale
Square Footage 1,633 sqft
Price per Sqft $147
Subdivision Cobalt Ridge
MLS Listing ID 1001257225
Sold Date 01/26/18
Style Cape Cod
Bedrooms 4
Full Baths 2
HOA Y/N N
Abv Grd Liv Area 1,633
Originating Board TREND
Year Built 1956
Annual Tax Amount $4,167
Tax Year 2017
Lot Size 7,000 Sqft
Acres 0.16
Lot Dimensions 70X100
Property Description
Come see this expanded Cape with master bedroom suite with easy access to laundry room, over sized closet and full bath with one level huge walk in shower. Second level full bath with replaced fixtures and ceramic tiled flooring.Kitchen with wood laminate flooring, glass top electric range and custom oak cabinets.Living room has a bow window that lets in loads of light showing off the beautiful wood laminate floors. A double length garage able to fit two cars end to end. Great area for the tinkerer or mechanic in the family. Extra wide driveway for easy access and egress. Enough room for at least six cars. A very cozy covered patio overlooking the rear yard is sheltered from wind and rain making a great area for year round bar b gues. Heat pump with central air for heating and cooling.
Location
State PA
County Bucks
Area Middletown Twp (10122)
Zoning R2
Rooms
Other Rooms Living Room, Dining Room, Primary Bedroom, Bedroom 2, Bedroom 3, Kitchen, Bedroom 1, Laundry
Interior
Interior Features Kitchen - Eat-In
Hot Water Electric
Heating Heat Pump - Electric BackUp
Cooling Central A/C
Flooring Fully Carpeted, Tile/Brick
Fireplace N
Laundry Main Floor
Exterior
Garage Spaces 2.0
Water Access N
Roof Type Pitched,Shingle
Accessibility None
Total Parking Spaces 2
Garage Y
Building
Lot Description Front Yard, Rear Yard, SideYard(s)
Story 1.5
Foundation Slab
Sewer Public Sewer
Water Public
Architectural Style Cape Cod
Level or Stories 1.5
Additional Building Above Grade
New Construction N
Schools
School District Neshaminy
Others
Senior Community No
Tax ID 22-061-465
Ownership Fee Simple
Acceptable Financing Conventional, VA, FHA 203(b), USDA
Listing Terms Conventional, VA, FHA 203(b), USDA
Financing Conventional,VA,FHA 203(b),USDA
Read Less Info
Want to know what your home might be worth? Contact us for a FREE valuation!

Our team is ready to help you sell your home for the highest possible price ASAP

Bought with David W Rantanen • RE/MAX Classic
GET MORE INFORMATION

Agent | License ID: 0787303
129 CHESTER AVE., MOORESTOWN, Jersey, 08057, United States







