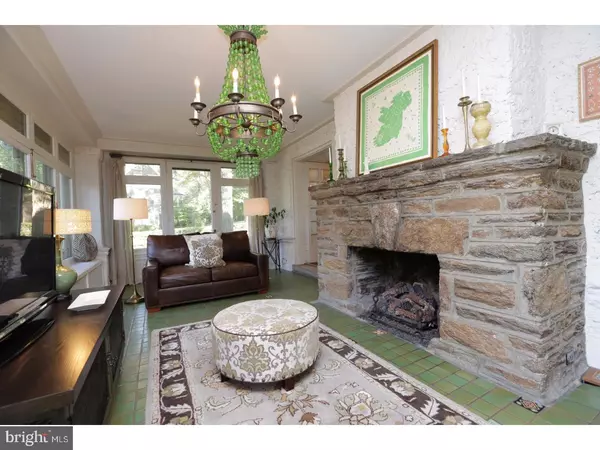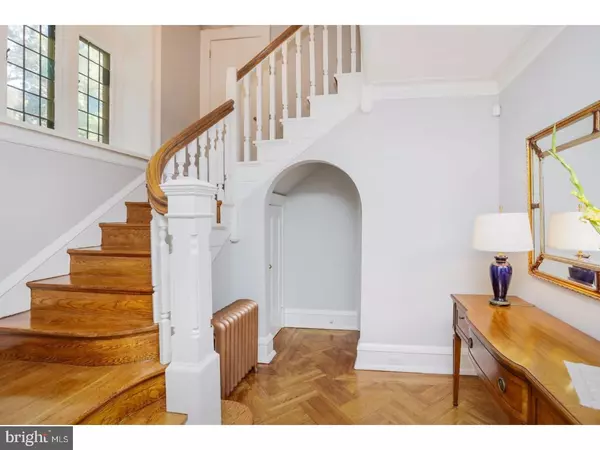$710,000
$759,000
6.5%For more information regarding the value of a property, please contact us for a free consultation.
5 Beds
5 Baths
5,302 SqFt
SOLD DATE : 02/01/2018
Key Details
Sold Price $710,000
Property Type Single Family Home
Sub Type Detached
Listing Status Sold
Purchase Type For Sale
Square Footage 5,302 sqft
Price per Sqft $133
Subdivision Mt Airy (West)
MLS Listing ID 1003286089
Sold Date 02/01/18
Style Tudor
Bedrooms 5
Full Baths 4
Half Baths 1
HOA Y/N N
Abv Grd Liv Area 5,302
Originating Board TREND
Year Built 1925
Annual Tax Amount $6,929
Tax Year 2017
Lot Size 0.545 Acres
Acres 0.55
Lot Dimensions 95X260
Property Description
Discreet elegance, and meticulous restoration of this distinctive Tudor (circa 1902) make this the best opportunity in West Mount Airy. Situated at the corner of Lincoln Drive and Cherokee St, and facing Cherokee, this house has it all: privacy and proximity, traditional architectural features and modern amenities, space for everyone with the intimacy we all crave, magical touches throughout the house and landscape. Well-maintained by the previous owner, the current steward has taken the house to another level. The exterior facades boast strong Tudor influences, with its steep tiled roof line, substantial chimneys, and half-timber details. Symmetrical in design with large windows and multiple doors to the outside, the house retains a strong relationship to the landscape and allows for large rooms that flow freely from one to another. Enter from Cherokee St, into a heat-saving vestibule, and then to refined foyer with beautiful turned staircase, leaded-glass window spanning two stories, and restored custom millwork. From the foyer, one can walk straight back to the dining room, right to the living room, or left to the kitchen-end of the house. Off the living room is the sun room with windows on three sides and a gas-fueled fireplace. Sophisticated lighting, beautifully restored parquet floors, elegant paint colors put this house in move-in condition. The landscape has not been overlooked. Mature trees and plantings anchor the newly defined patio, rustic "firepit" area, playhouse, and two car garage. The half-acre plus yard is private and pristine.
Location
State PA
County Philadelphia
Area 19119 (19119)
Zoning RSD3
Rooms
Other Rooms Living Room, Dining Room, Primary Bedroom, Bedroom 2, Bedroom 3, Kitchen, Family Room, Bedroom 1, Other
Basement Full
Interior
Interior Features Kitchen - Island, Wet/Dry Bar, Kitchen - Eat-In
Hot Water Natural Gas
Heating Gas, Hot Water
Cooling Central A/C
Flooring Wood
Fireplaces Type Stone
Equipment Dishwasher, Refrigerator, Built-In Microwave
Fireplace N
Appliance Dishwasher, Refrigerator, Built-In Microwave
Heat Source Natural Gas
Laundry Basement
Exterior
Exterior Feature Patio(s)
Garage Spaces 5.0
Waterfront N
Water Access N
Accessibility None
Porch Patio(s)
Total Parking Spaces 5
Garage Y
Building
Lot Description Corner
Story 2.5
Sewer Public Sewer
Water Public
Architectural Style Tudor
Level or Stories 2.5
Additional Building Above Grade
Structure Type 9'+ Ceilings
New Construction N
Schools
School District The School District Of Philadelphia
Others
Senior Community No
Tax ID 223268500
Ownership Fee Simple
Read Less Info
Want to know what your home might be worth? Contact us for a FREE valuation!

Our team is ready to help you sell your home for the highest possible price ASAP

Bought with Lisa M Murphy • Keller Williams Real Estate-Blue Bell
GET MORE INFORMATION

Agent | License ID: 0787303
129 CHESTER AVE., MOORESTOWN, Jersey, 08057, United States







