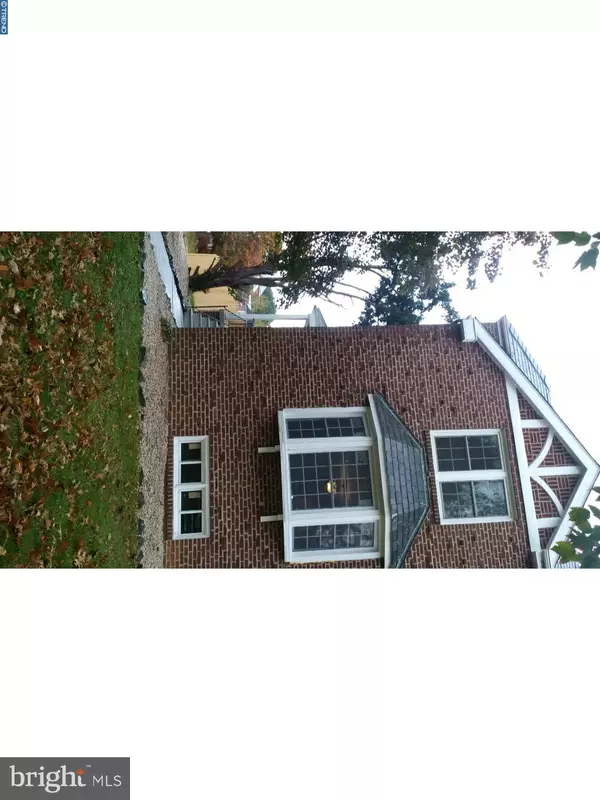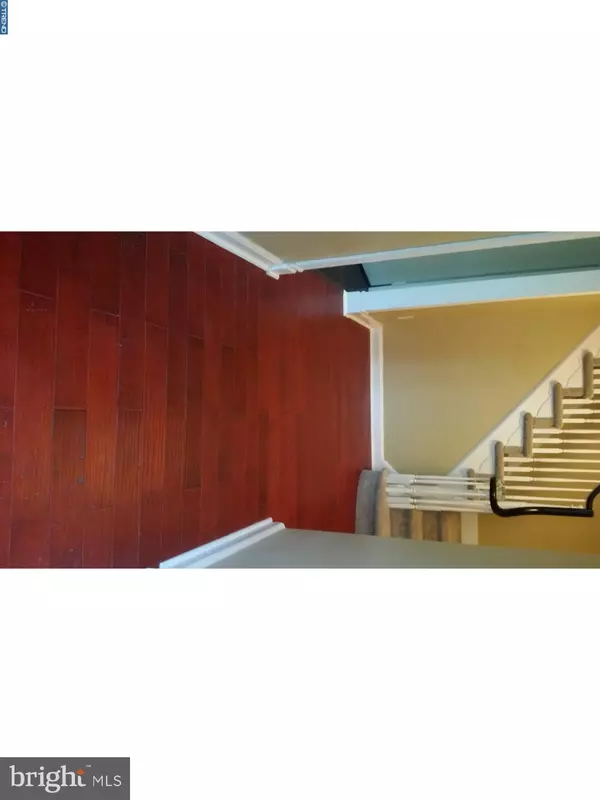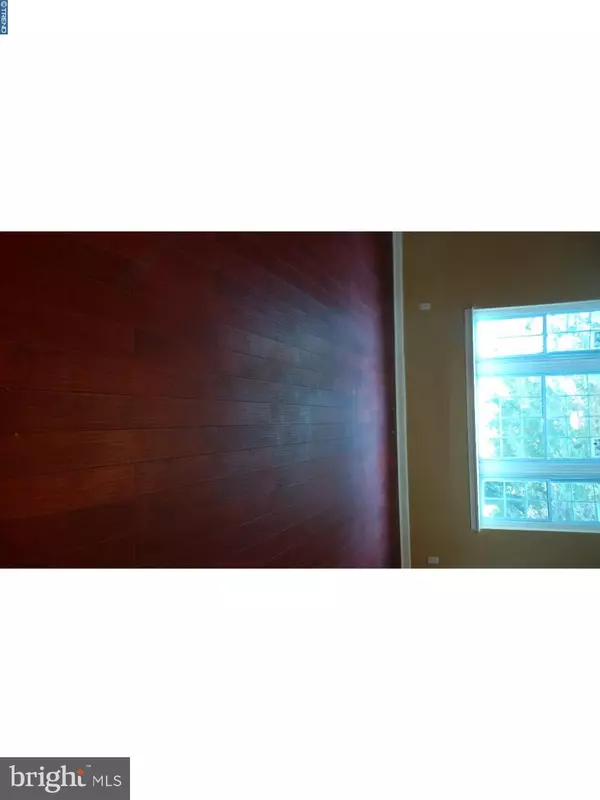$219,900
$229,900
4.3%For more information regarding the value of a property, please contact us for a free consultation.
3 Beds
4 Baths
2,425 SqFt
SOLD DATE : 01/31/2018
Key Details
Sold Price $219,900
Property Type Single Family Home
Sub Type Twin/Semi-Detached
Listing Status Sold
Purchase Type For Sale
Square Footage 2,425 sqft
Price per Sqft $90
Subdivision Wilm #02
MLS Listing ID 1003975395
Sold Date 01/31/18
Style Traditional
Bedrooms 3
Full Baths 2
Half Baths 2
HOA Y/N N
Abv Grd Liv Area 2,425
Originating Board TREND
Year Built 1952
Annual Tax Amount $2,548
Tax Year 2017
Lot Size 3,485 Sqft
Acres 0.08
Lot Dimensions 35X98
Property Description
Fully renovated 3 bedroom house with 2 full baths and 2 half-baths, fully finished basement with a bar, powder room, a built-in garage with automatic door opener! The house comes with all new stainless steel appliances in the kitchen, granite tops,and new HVAC system! It is freshly painted and has new floors and also hardwood floors! The home is within minutes from I-95, Philadelphia, downtown Wilmington and the other cities such as Middletown, Townsend, Newark and also close to Maryland. It is newly landscaped with the latest display. The attached garage with 2 remote automatic door opener is included in this package. The finished basement has a its own sitting area along with a bar, powder room and two other rooms that can be used for personal choices. Come and get a review of this awesome home. Settlement assistance is available with the proper offer. Note: The owner is licensed in real estate.
Location
State DE
County New Castle
Area Wilmington (30906)
Zoning 26R-2
Rooms
Other Rooms Living Room, Dining Room, Primary Bedroom, Bedroom 2, Kitchen, Family Room, Bedroom 1, Laundry, Other
Basement Full, Outside Entrance, Fully Finished
Interior
Interior Features Primary Bath(s), Butlers Pantry, Ceiling Fan(s), Wet/Dry Bar, Kitchen - Eat-In
Hot Water Natural Gas
Heating Gas, Forced Air
Cooling Central A/C
Flooring Wood, Fully Carpeted
Equipment Dishwasher, Built-In Microwave
Fireplace N
Window Features Energy Efficient,Replacement
Appliance Dishwasher, Built-In Microwave
Heat Source Natural Gas
Laundry Basement
Exterior
Exterior Feature Porch(es)
Garage Inside Access, Garage Door Opener
Garage Spaces 2.0
Fence Other
Waterfront N
Water Access N
Accessibility None
Porch Porch(es)
Attached Garage 1
Total Parking Spaces 2
Garage Y
Building
Lot Description Corner, Rear Yard, SideYard(s)
Story 2
Foundation Stone, Concrete Perimeter, Brick/Mortar
Sewer Public Sewer
Water Public
Architectural Style Traditional
Level or Stories 2
Additional Building Above Grade
New Construction N
Schools
Elementary Schools Harlan
Middle Schools Dupont
High Schools Concord
School District Brandywine
Others
Senior Community No
Tax ID 26-009.10-046
Ownership Fee Simple
Acceptable Financing Conventional, VA, FHA 203(b)
Listing Terms Conventional, VA, FHA 203(b)
Financing Conventional,VA,FHA 203(b)
Read Less Info
Want to know what your home might be worth? Contact us for a FREE valuation!

Our team is ready to help you sell your home for the highest possible price ASAP

Bought with Charna K. Parler • Keller Williams Realty Wilmington
GET MORE INFORMATION

Agent | License ID: 0787303
129 CHESTER AVE., MOORESTOWN, Jersey, 08057, United States







