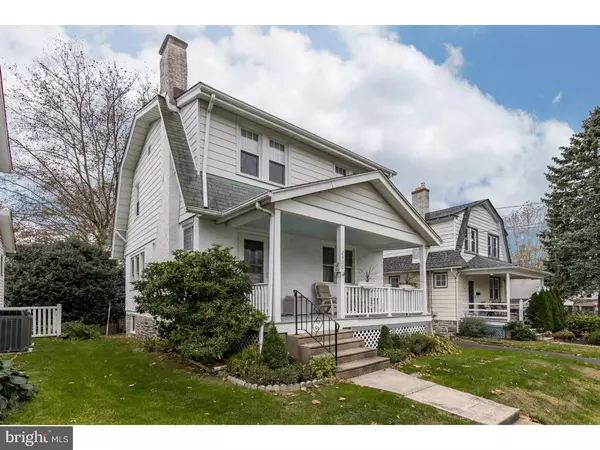$215,000
$217,500
1.1%For more information regarding the value of a property, please contact us for a free consultation.
3 Beds
1 Bath
1,344 SqFt
SOLD DATE : 02/23/2018
Key Details
Sold Price $215,000
Property Type Single Family Home
Sub Type Detached
Listing Status Sold
Purchase Type For Sale
Square Footage 1,344 sqft
Price per Sqft $159
Subdivision None Available
MLS Listing ID 1003766013
Sold Date 02/23/18
Style Colonial
Bedrooms 3
Full Baths 1
HOA Y/N N
Abv Grd Liv Area 1,344
Originating Board TREND
Year Built 1924
Annual Tax Amount $3,967
Tax Year 2017
Lot Size 4,000 Sqft
Acres 0.09
Lot Dimensions 40
Property Description
BACK ON THE MARKET! BUYER LOST THEIR JOB. Their loss is your gain! Inspections are done, property is ready to go! Well built and lovingly maintained 3 BR home in convenient well established neighborhood. This cozy home is in the most convenient of locations minutes to the Roslyn SEPTA station, Roslyn Elementary, Abington Hospital and abundant shopping all within walking distance! Stepping up to the front door, there is a covered front porch with composite decking. Inside there is a well sized family room with cozy wood burning brick fireplace and handsome mantle that is perfect for entertaining or just relaxing by a fire. There are numerous built ins and custom trim work through out. The dining room is ample, bright and ready for casual meals or formal entertaining. The eat in kitchen is efficient and leads to the walk out basement. The second floor features 3 spacious bedrooms as well as a full bath. There is hardwood flooring under the carpets throughout the home. New Hot water heater installed (2017) Roof replaced in (2009) Many replaced windows. New stainless steel chimney liner. There is a convenient outdoor shed and a lovely tree shaded yard. So much to love about this home! For the buyers peace of mind, Seller is offering a one year HSA Home Warranty with acceptable offer.
Location
State PA
County Montgomery
Area Abington Twp (10630)
Zoning H
Rooms
Other Rooms Living Room, Dining Room, Primary Bedroom, Bedroom 2, Kitchen, Family Room, Bedroom 1, Attic
Basement Full, Unfinished, Outside Entrance
Interior
Interior Features Ceiling Fan(s), Kitchen - Eat-In
Hot Water Natural Gas
Heating Oil, Forced Air
Cooling Wall Unit
Flooring Wood, Fully Carpeted, Vinyl
Fireplaces Number 1
Fireplaces Type Brick
Equipment Cooktop
Fireplace Y
Window Features Replacement
Appliance Cooktop
Heat Source Oil
Laundry Basement
Exterior
Exterior Feature Porch(es)
Utilities Available Cable TV
Waterfront N
Water Access N
Roof Type Shingle
Accessibility None
Porch Porch(es)
Garage N
Building
Lot Description Level
Story 2
Foundation Stone
Sewer Public Sewer
Water Public
Architectural Style Colonial
Level or Stories 2
Additional Building Above Grade
New Construction N
Schools
High Schools Abington Senior
School District Abington
Others
Senior Community No
Tax ID 30-00-55132-008
Ownership Fee Simple
Acceptable Financing Conventional, VA, FHA 203(b)
Listing Terms Conventional, VA, FHA 203(b)
Financing Conventional,VA,FHA 203(b)
Read Less Info
Want to know what your home might be worth? Contact us for a FREE valuation!

Our team is ready to help you sell your home for the highest possible price ASAP

Bought with Marc Birnbaum • Paul Howard Realty
GET MORE INFORMATION

Agent | License ID: 0787303
129 CHESTER AVE., MOORESTOWN, Jersey, 08057, United States







