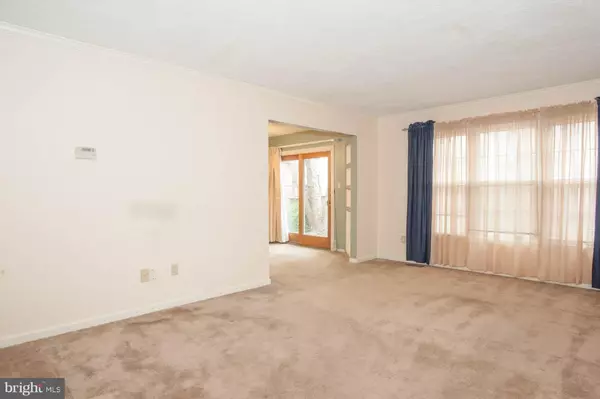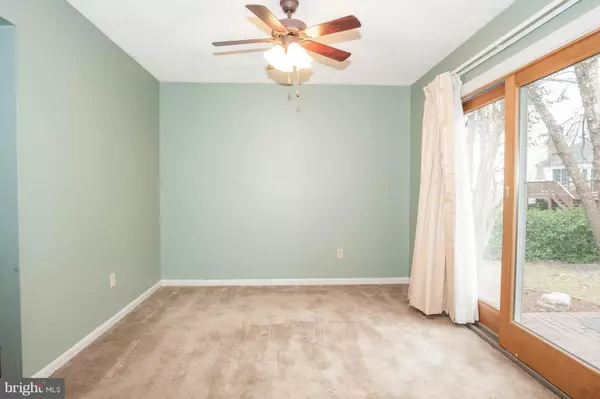$500,000
$514,950
2.9%For more information regarding the value of a property, please contact us for a free consultation.
4 Beds
2 Baths
1,819 SqFt
SOLD DATE : 03/02/2018
Key Details
Sold Price $500,000
Property Type Single Family Home
Sub Type Detached
Listing Status Sold
Purchase Type For Sale
Square Footage 1,819 sqft
Price per Sqft $274
Subdivision Raceway Farms
MLS Listing ID 1004328447
Sold Date 03/02/18
Style Ranch/Rambler
Bedrooms 4
Full Baths 2
HOA Fees $8/ann
HOA Y/N Y
Abv Grd Liv Area 1,819
Originating Board MRIS
Year Built 1980
Annual Tax Amount $5,524
Tax Year 2017
Lot Size 8,025 Sqft
Acres 0.18
Property Description
Excellent opportunity to own a 4BR 2BA SFH w/a 2-car garage in sought-after Raceway Farms! Cozy KIT w/black appliances, double sink & an overhang for bar-stool seating, spacious Fam Rm has brick-front fplce & walks out to side-yard. Formal LR w/crown molding & DR w/SGD to backyard & patio! MBR w/private BA & ceiling fan. Tons of storage on LL! Moments to Hilltop Village Center & Springfield Metro!
Location
State VA
County Fairfax
Zoning 150
Rooms
Other Rooms Living Room, Dining Room, Master Bedroom, Bedroom 2, Bedroom 3, Bedroom 4, Kitchen, Family Room, Foyer
Basement Connecting Stairway
Main Level Bedrooms 4
Interior
Interior Features Family Room Off Kitchen, Breakfast Area, Dining Area, Master Bath(s), Entry Level Bedroom, Crown Moldings, Recessed Lighting, Floor Plan - Open
Hot Water Natural Gas
Heating Heat Pump(s)
Cooling Central A/C, Ceiling Fan(s)
Fireplaces Number 1
Fireplaces Type Equipment, Mantel(s), Screen
Equipment Microwave, Dryer, Washer, Dishwasher, Disposal, Refrigerator, Icemaker, Stove
Fireplace Y
Appliance Microwave, Dryer, Washer, Dishwasher, Disposal, Refrigerator, Icemaker, Stove
Heat Source Natural Gas
Exterior
Exterior Feature Patio(s)
Garage Garage - Side Entry
Garage Spaces 2.0
Fence Partially
Community Features Alterations/Architectural Changes, Rec Equip, RV/Boat/Trail
Amenities Available Tot Lots/Playground
Water Access N
Accessibility None
Porch Patio(s)
Attached Garage 2
Total Parking Spaces 2
Garage Y
Private Pool N
Building
Story 2
Sewer Public Sewer
Water Public
Architectural Style Ranch/Rambler
Level or Stories 2
Additional Building Above Grade
New Construction N
Schools
School District Fairfax County Public Schools
Others
Senior Community No
Tax ID 99-4-5- -160A
Ownership Fee Simple
Special Listing Condition Standard
Read Less Info
Want to know what your home might be worth? Contact us for a FREE valuation!

Our team is ready to help you sell your home for the highest possible price ASAP

Bought with Jane Wilson • Berkshire Hathaway HomeServices PenFed Realty
GET MORE INFORMATION

Agent | License ID: 0787303
129 CHESTER AVE., MOORESTOWN, Jersey, 08057, United States







