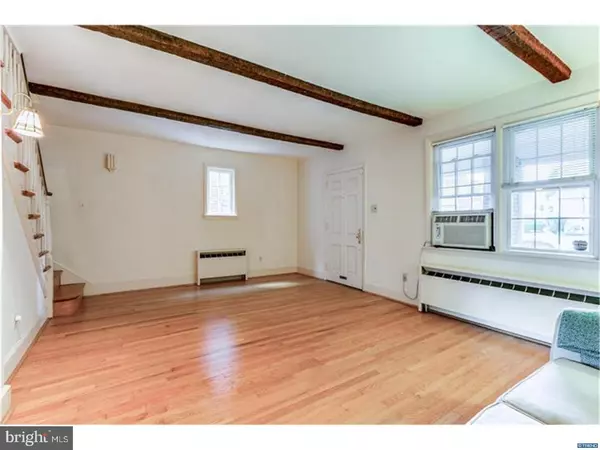$147,000
$149,900
1.9%For more information regarding the value of a property, please contact us for a free consultation.
3 Beds
1 Bath
2,178 Sqft Lot
SOLD DATE : 03/16/2018
Key Details
Sold Price $147,000
Property Type Single Family Home
Sub Type Twin/Semi-Detached
Listing Status Sold
Purchase Type For Sale
Subdivision Wilm #02
MLS Listing ID 1001203723
Sold Date 03/16/18
Style Other
Bedrooms 3
Full Baths 1
HOA Y/N N
Originating Board TREND
Year Built 1950
Annual Tax Amount $1,994
Tax Year 2016
Lot Size 2,178 Sqft
Acres 0.05
Lot Dimensions 24X86
Property Description
An inviting enclosed porch welcomes you into this charming 2-story brick semi-detached home, located in the 9th ward, with one-car garage. An excellent location for easy commuting and close to Matson Run, Haynes Park, Rockwood Park & Bellevue Park. Offering 3 bedroom 1 bath, this home is full of delightful details including: beautiful hardwood floors, curved archways, LR w/ decorative exposed ceiling beams & spacious rooms. The kitchen has stylish cabinetry with neutral counter tops, ceramic tile floor, a gas range & plenty of storage plus access to the rear of the house with steps to the garage area. The formal dining room features chair rail & crown moldings with decorative ceiling & chandelier. A large landing with linen closets greets you on the second floor where you'll find the master bedroom with two closets, plus two additional generously sized bedrooms. Each bedroom has hardwood floors and a lighted ceiling fan. A four-piece bath completes this level. A full basement with quarter bath, laundry area, garage access & replacement windows throughout completes this well-cared for home located in Brandywine School District. Buyer may qualify for down payment and settlement assistance (up to $5000) throught M & T Bank Subsidy Program
Location
State DE
County New Castle
Area Wilmington (30906)
Zoning 26R-2
Rooms
Other Rooms Living Room, Dining Room, Primary Bedroom, Bedroom 2, Kitchen, Bedroom 1
Basement Partial, Unfinished
Interior
Interior Features Ceiling Fan(s)
Hot Water Natural Gas
Heating Gas, Forced Air
Cooling None
Flooring Wood
Equipment Dishwasher
Fireplace N
Appliance Dishwasher
Heat Source Natural Gas
Laundry Basement
Exterior
Exterior Feature Porch(es)
Garage Spaces 1.0
Waterfront N
Water Access N
Roof Type Flat
Accessibility None
Porch Porch(es)
Total Parking Spaces 1
Garage N
Building
Story 2
Foundation Brick/Mortar
Sewer Public Sewer
Water Public
Architectural Style Other
Level or Stories 2
New Construction N
Schools
Elementary Schools Harlan
Middle Schools Dupont
High Schools Mount Pleasant
School District Brandywine
Others
Senior Community No
Tax ID 26-009.30-221
Ownership Fee Simple
Read Less Info
Want to know what your home might be worth? Contact us for a FREE valuation!

Our team is ready to help you sell your home for the highest possible price ASAP

Bought with Evette L Morrow • ELM Properties
GET MORE INFORMATION

Agent | License ID: 0787303
129 CHESTER AVE., MOORESTOWN, Jersey, 08057, United States







