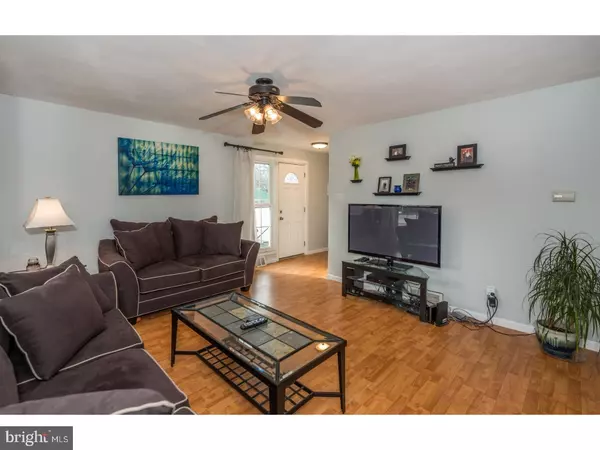$172,000
$184,900
7.0%For more information regarding the value of a property, please contact us for a free consultation.
3 Beds
2 Baths
1,224 SqFt
SOLD DATE : 03/23/2018
Key Details
Sold Price $172,000
Property Type Single Family Home
Sub Type Twin/Semi-Detached
Listing Status Sold
Purchase Type For Sale
Square Footage 1,224 sqft
Price per Sqft $140
Subdivision Swarthmorewood
MLS Listing ID 1004655805
Sold Date 03/23/18
Style Colonial
Bedrooms 3
Full Baths 1
Half Baths 1
HOA Y/N N
Abv Grd Liv Area 1,224
Originating Board TREND
Year Built 1955
Annual Tax Amount $5,313
Tax Year 2018
Lot Size 3,877 Sqft
Acres 0.09
Lot Dimensions 34X116
Property Description
Location, Location, Location! It doesn't get more convenient than this Ridley Twin, without sacrificing a peaceful residential setting, with a quiet fenced backyard. Parks, playgrounds, shopping and restaurants are all just minutes away! And with the Blue Route and I-95 nearby, Philly and Wilmington are just a quick 15 minute drive. A lengthy setback from the street provides a large front yard and long shared driveway. Inside, you'll be delighted to see the floorplan is different than others in the neighborhood, boasting an "open kitchen" concept; the wall was removed to expand the original galley kitchen, creating an open floorplan and much better use of space! You will love to entertain in this "hub" of the home that leads directly to the level, fenced rear yard! The kitchen has newer cabinets, appliances, a double sink, and flows nicely to the backyard for grilling and entertaining! A large picture window in the living room lets the natural light shine in. Hardwood style flooring throughout the main level makes for a clean, streamlined "look." You'll also appreciate a powder room on the main level for added convenience. Upstairs, an extra spacious master bedroom provides a private retreat and a very spacious master closet. A remodeled hall bathroom offers wainscot, tasteful ceramic tile floor and newer vanity. A large linen closet completes the upper level. Enjoy updates including new carpeting on the stairs and upper level (to be installed in late January-same color), fresh paint, new back exterior door (late Jan) and basement exterior door (2018), newer interior doors (2017/18), and newer downstairs windows (2016, include a LIFETIME GUARANTEE from Home Depot!). The basement is unfinished (but offers a walk out feature, so finish, if you choose!), so it offers all the storage you could possibly need, and a laundry room! 727 Fairview has been lovingly maintained and updated throughout the years, and is just waiting for its new owner! Grace Park Elementary School, too! Don't miss this Ridley gem!
Location
State PA
County Delaware
Area Ridley Twp (10438)
Zoning RES
Rooms
Other Rooms Living Room, Dining Room, Primary Bedroom, Bedroom 2, Kitchen, Bedroom 1
Basement Full, Unfinished, Outside Entrance
Interior
Interior Features Ceiling Fan(s), Kitchen - Eat-In
Hot Water Electric
Heating Gas, Forced Air
Cooling None
Flooring Fully Carpeted, Vinyl
Equipment Built-In Range, Dishwasher, Refrigerator, Built-In Microwave
Fireplace N
Window Features Replacement
Appliance Built-In Range, Dishwasher, Refrigerator, Built-In Microwave
Heat Source Natural Gas
Laundry Basement
Exterior
Exterior Feature Patio(s)
Garage Spaces 3.0
Water Access N
Roof Type Shingle
Accessibility None
Porch Patio(s)
Total Parking Spaces 3
Garage N
Building
Lot Description Level, Front Yard, Rear Yard
Story 2
Sewer Public Sewer
Water Public
Architectural Style Colonial
Level or Stories 2
Additional Building Above Grade
New Construction N
Schools
Elementary Schools Grace Park
Middle Schools Ridley
High Schools Ridley
School District Ridley
Others
Senior Community No
Tax ID 38-02-00794-00
Ownership Fee Simple
Acceptable Financing Conventional, VA, FHA 203(b)
Listing Terms Conventional, VA, FHA 203(b)
Financing Conventional,VA,FHA 203(b)
Read Less Info
Want to know what your home might be worth? Contact us for a FREE valuation!

Our team is ready to help you sell your home for the highest possible price ASAP

Bought with Patricia A Laurin • BHHS Fox & Roach - Hockessin
GET MORE INFORMATION

Agent | License ID: 0787303
129 CHESTER AVE., MOORESTOWN, Jersey, 08057, United States







