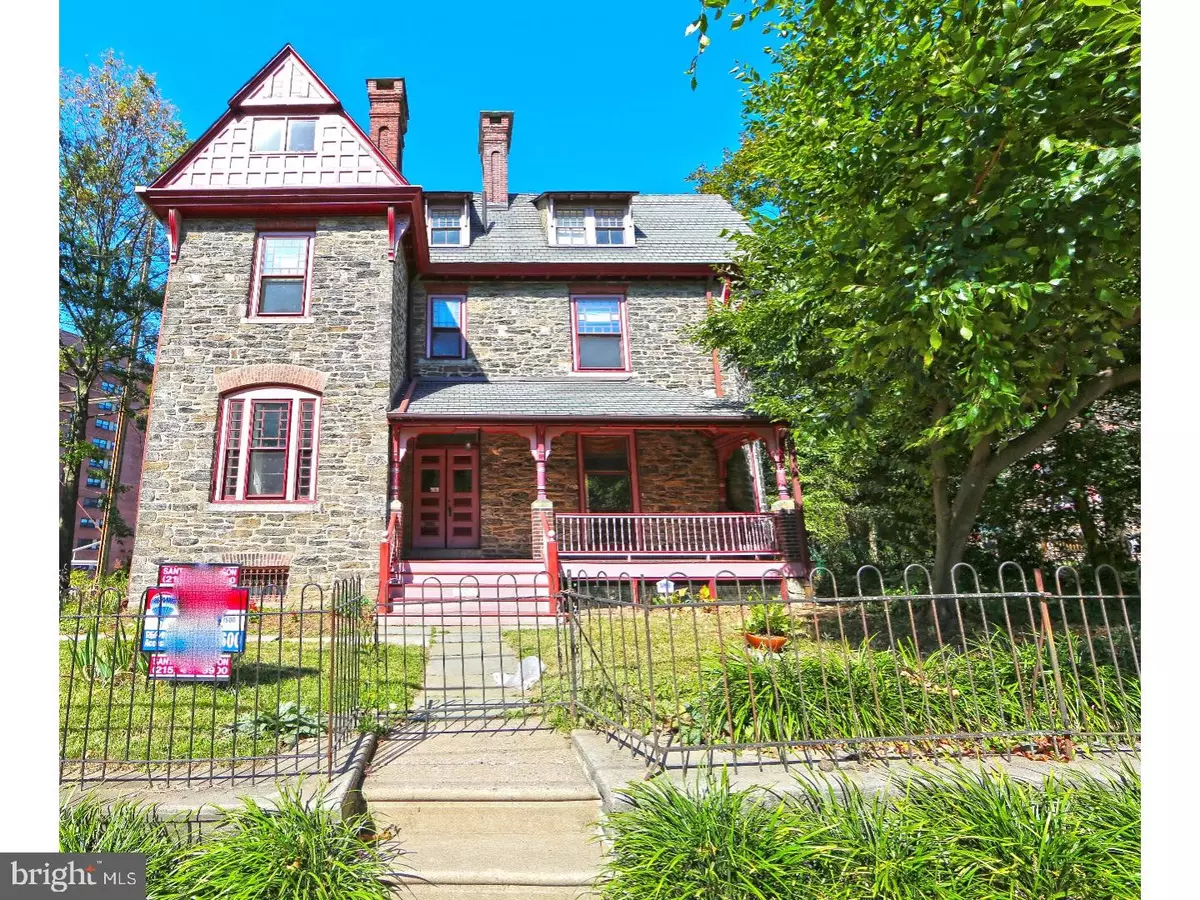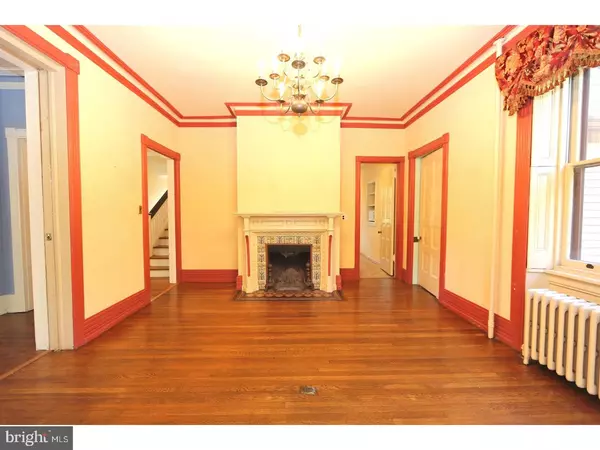$431,500
$425,000
1.5%For more information regarding the value of a property, please contact us for a free consultation.
8 Beds
3 Baths
4,173 SqFt
SOLD DATE : 03/19/2018
Key Details
Sold Price $431,500
Property Type Single Family Home
Sub Type Detached
Listing Status Sold
Purchase Type For Sale
Square Footage 4,173 sqft
Price per Sqft $103
Subdivision Germantown (West)
MLS Listing ID 1000864517
Sold Date 03/19/18
Style Victorian
Bedrooms 8
Full Baths 2
Half Baths 1
HOA Y/N N
Abv Grd Liv Area 4,173
Originating Board TREND
Year Built 1885
Annual Tax Amount $5,136
Tax Year 2018
Lot Size 0.330 Acres
Acres 0.33
Lot Dimensions 113X127
Property Description
Built in 1885, this lovely stone Victorian is truly enchanting. With details like original chestnut pocket shutters, a Franklin (wood burning) stove and 6 fireplaces with gorgeous mantels, it's hard not to fall in love with this home. Enter through the vestibule into the 1st floor boasting a grand living room spacious enough for entertaining a large group, a formal dining room with a chandelier for intimate dinners and a den with a wood burning stove, and a large half bath. The kitchen features hand painted tiles from a local artist and is wonderful for any good cook looking for endless space, with a mudroom featuring a laundry area. Venture up the staircase past the beautiful stained glass window and you'll find 4 bedrooms, 3 with fireplaces and a full bath all on the second floor.. The 3rd story includes 4 bedrooms and an additional full bathroom. Surrounded by azaleas, daffodils, hostas, irises and many more perennials; the garden is absolutely magical. This home also includes two- car parking, a full basement, an attic, a fenced yard, and two stone patios. Built to accommodate the refined tastes of Philadelphia's elite in one of the city's first historic railway suburbs, the house sits on just under a third of an acre of gardens, patios, yards, & woods, all only steps away from the regional rail line for an elegant commute. Come be enchanted? and let it cast its spell on you. Just minutes from the Waldorf School & Germantown Friends, walking distance to Fairmount Park (hiking, cycling, fishing) and the Historic RittenhouseTown, steps away from SEPTA Chestnut Hill line at Tulpehocken station (20 minute ride on regional rail) . Seller's are motivated!
Location
State PA
County Philadelphia
Area 19144 (19144)
Zoning RM3
Rooms
Other Rooms Living Room, Dining Room, Primary Bedroom, Bedroom 2, Bedroom 3, Kitchen, Family Room, Bedroom 1, In-Law/auPair/Suite, Attic
Basement Full, Unfinished
Interior
Interior Features Kitchen - Island, Attic/House Fan, Stove - Wood, Kitchen - Eat-In
Hot Water Natural Gas
Heating Gas, Hot Water
Cooling Wall Unit
Flooring Wood, Tile/Brick
Fireplaces Type Marble
Equipment Dishwasher, Disposal
Fireplace N
Window Features Bay/Bow,Energy Efficient,Replacement
Appliance Dishwasher, Disposal
Heat Source Natural Gas
Laundry Main Floor
Exterior
Exterior Feature Deck(s), Patio(s)
Fence Other
Utilities Available Cable TV
Water Access N
Roof Type Slate
Accessibility None
Porch Deck(s), Patio(s)
Garage N
Building
Lot Description Corner, Front Yard, Rear Yard, SideYard(s)
Story 3+
Foundation Stone
Sewer Public Sewer
Water Public
Architectural Style Victorian
Level or Stories 3+
Additional Building Above Grade
Structure Type 9'+ Ceilings
New Construction N
Schools
School District The School District Of Philadelphia
Others
Senior Community No
Tax ID 593067500
Ownership Fee Simple
Security Features Security System
Acceptable Financing Conventional, VA, FHA 203(k), FHA 203(b)
Listing Terms Conventional, VA, FHA 203(k), FHA 203(b)
Financing Conventional,VA,FHA 203(k),FHA 203(b)
Read Less Info
Want to know what your home might be worth? Contact us for a FREE valuation!

Our team is ready to help you sell your home for the highest possible price ASAP

Bought with Matthew Ochs • Space & Company
GET MORE INFORMATION

Agent | License ID: 0787303
129 CHESTER AVE., MOORESTOWN, Jersey, 08057, United States







