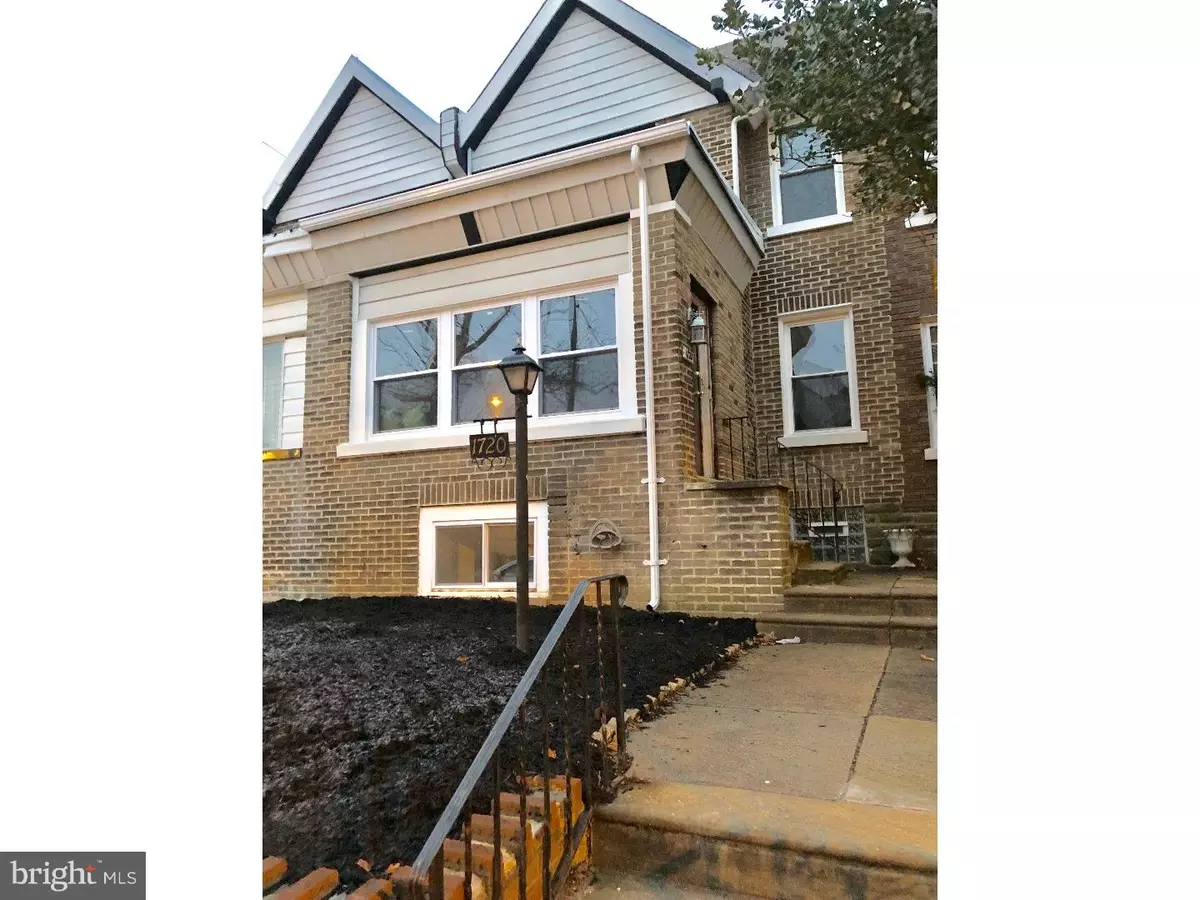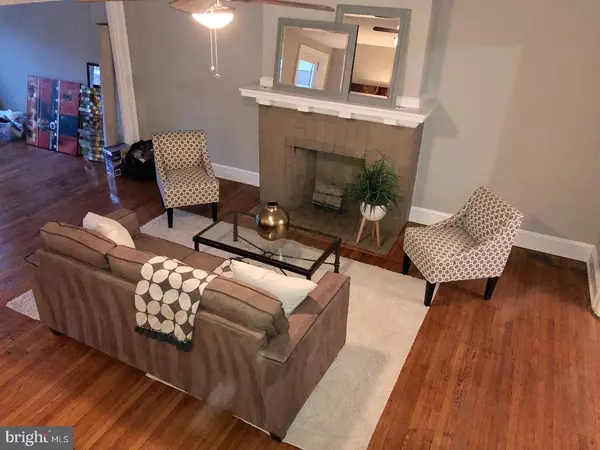$200,000
$209,999
4.8%For more information regarding the value of a property, please contact us for a free consultation.
4 Beds
2 Baths
1,791 SqFt
SOLD DATE : 03/23/2018
Key Details
Sold Price $200,000
Property Type Townhouse
Sub Type Interior Row/Townhouse
Listing Status Sold
Purchase Type For Sale
Square Footage 1,791 sqft
Price per Sqft $111
Subdivision West Oak Lane
MLS Listing ID 1000114170
Sold Date 03/23/18
Style AirLite
Bedrooms 4
Full Baths 2
HOA Y/N N
Abv Grd Liv Area 1,791
Originating Board TREND
Year Built 1942
Annual Tax Amount $1,733
Tax Year 2017
Lot Size 1,853 Sqft
Acres 0.04
Lot Dimensions 19X96
Property Description
Welcome home to this nicely updated 1940's home with original hardwood floors, lots of natural light, and central air! Located on a quiet and well-maintained block of West Oak Lane in the desirable 19126 zip code. If you are looking for a move in ready property with original character, this house is for you. This home offers 4 Bedrooms, 2 Full Bathrooms, and the open concept living that buyers are looking for. It has a huge formal living room with gas fireplace. It has a large kitchen, island, granite counters, lots of cabinetry for storage, and a deck off the back for entertaining. The basement has been finished with a closet and could be used as a 5th bedroom. The home has a garage and laundry room that can accommodate a full-sized washer and gas dryer. The rear yard is fenced if you have pets. The hot water heater is brand new and the home has 8 brand new widows. If you are looking for a turn key property, look no further. This property has been priced to sell so submit your best offer!!!
Location
State PA
County Philadelphia
Area 19126 (19126)
Zoning RSA5
Rooms
Other Rooms Living Room, Dining Room, Primary Bedroom, Bedroom 2, Bedroom 3, Kitchen, Family Room, Bedroom 1
Basement Full, Fully Finished
Interior
Interior Features Kitchen - Island, Kitchen - Eat-In
Hot Water Electric
Heating Gas, Forced Air
Cooling Central A/C
Flooring Wood, Fully Carpeted
Fireplaces Number 1
Equipment Dishwasher, Energy Efficient Appliances, Built-In Microwave
Fireplace Y
Appliance Dishwasher, Energy Efficient Appliances, Built-In Microwave
Heat Source Natural Gas
Laundry Basement
Exterior
Exterior Feature Balcony
Garage Spaces 2.0
Water Access N
Accessibility None
Porch Balcony
Total Parking Spaces 2
Garage N
Building
Story 2
Sewer Public Sewer
Water Public
Architectural Style AirLite
Level or Stories 2
Additional Building Above Grade
New Construction N
Schools
School District The School District Of Philadelphia
Others
Senior Community No
Tax ID 101235400
Ownership Fee Simple
Acceptable Financing Conventional, VA, FHA 203(b), USDA
Listing Terms Conventional, VA, FHA 203(b), USDA
Financing Conventional,VA,FHA 203(b),USDA
Read Less Info
Want to know what your home might be worth? Contact us for a FREE valuation!

Our team is ready to help you sell your home for the highest possible price ASAP

Bought with Martin Vegas Cueva • Giraldo Real Estate Group
GET MORE INFORMATION

Agent | License ID: 0787303
129 CHESTER AVE., MOORESTOWN, Jersey, 08057, United States







