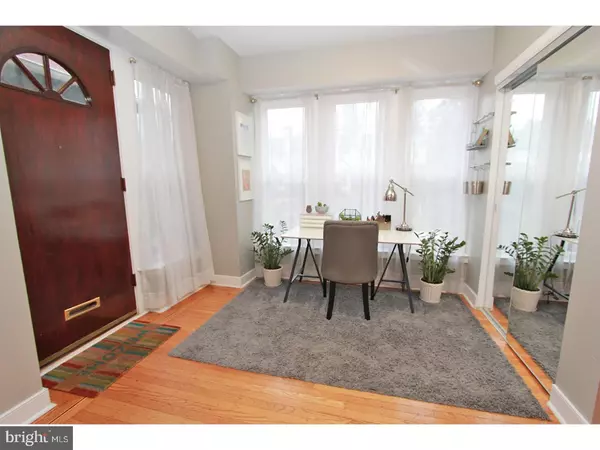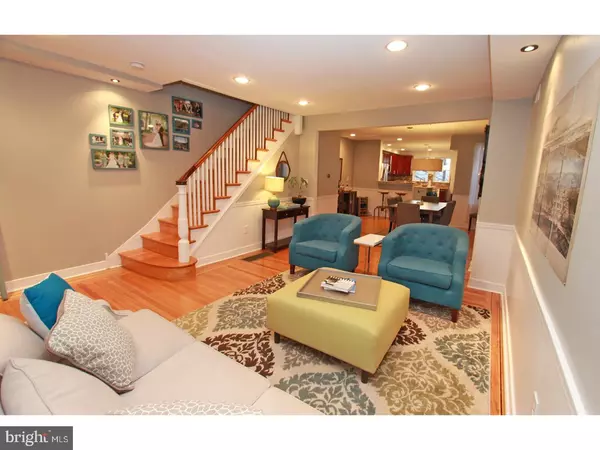$380,000
$380,000
For more information regarding the value of a property, please contact us for a free consultation.
4 Beds
3 Baths
1,676 SqFt
SOLD DATE : 03/28/2018
Key Details
Sold Price $380,000
Property Type Townhouse
Sub Type Interior Row/Townhouse
Listing Status Sold
Purchase Type For Sale
Square Footage 1,676 sqft
Price per Sqft $226
Subdivision Mt Airy (West)
MLS Listing ID 1000136330
Sold Date 03/28/18
Style Traditional
Bedrooms 4
Full Baths 2
Half Baths 1
HOA Y/N N
Abv Grd Liv Area 1,676
Originating Board TREND
Year Built 1925
Annual Tax Amount $2,679
Tax Year 2017
Lot Size 1,533 Sqft
Acres 0.04
Lot Dimensions 16X96
Property Description
Welcome to 19 W. Gowen Ave... a beautifully updated row home on a cul de sac street, just steps from historic and charming Chestnut Hill, parks, playgrounds and more! Enter into the very spacious and open floor plan boasting a main floor entry "nook," living room and dining room which flows seamlessly into an updated kitchen with new stainless steel appliances, granite countertops, intricate glass backsplash, new quartz topped center island and more. Kitchen exits out to a large deck, perfect for entertaining. Second Floor features a master bedroom with updated en suite, plus 3 more spacious bedrooms, complete with an updated full hall bath. Lower level is full, finished and walk out with a family/rec room, laundry area, ample storage space and a half bath. Enter the home from the level lower through your 1 car attached garage. Turnkey property? don't miss it. This home will not last long!
Location
State PA
County Philadelphia
Area 19119 (19119)
Zoning RSA5
Rooms
Other Rooms Living Room, Dining Room, Primary Bedroom, Bedroom 2, Bedroom 3, Kitchen, Family Room, Bedroom 1, Laundry, Attic
Basement Full, Outside Entrance, Fully Finished
Interior
Interior Features Primary Bath(s), Kitchen - Island, Skylight(s), Ceiling Fan(s), Kitchen - Eat-In
Hot Water Natural Gas
Heating Gas, Hot Water
Cooling Central A/C
Flooring Wood
Equipment Disposal
Fireplace N
Appliance Disposal
Heat Source Natural Gas
Laundry Lower Floor
Exterior
Exterior Feature Deck(s)
Garage Spaces 2.0
Utilities Available Cable TV
Water Access N
Accessibility None
Porch Deck(s)
Attached Garage 1
Total Parking Spaces 2
Garage Y
Building
Story 2
Sewer Public Sewer
Water Public
Architectural Style Traditional
Level or Stories 2
Additional Building Above Grade
New Construction N
Schools
School District The School District Of Philadelphia
Others
Senior Community No
Tax ID 092128000
Ownership Fee Simple
Security Features Security System
Read Less Info
Want to know what your home might be worth? Contact us for a FREE valuation!

Our team is ready to help you sell your home for the highest possible price ASAP

Bought with Rita Taylor • Long & Foster Real Estate, Inc.
GET MORE INFORMATION

Agent | License ID: 0787303
129 CHESTER AVE., MOORESTOWN, Jersey, 08057, United States







