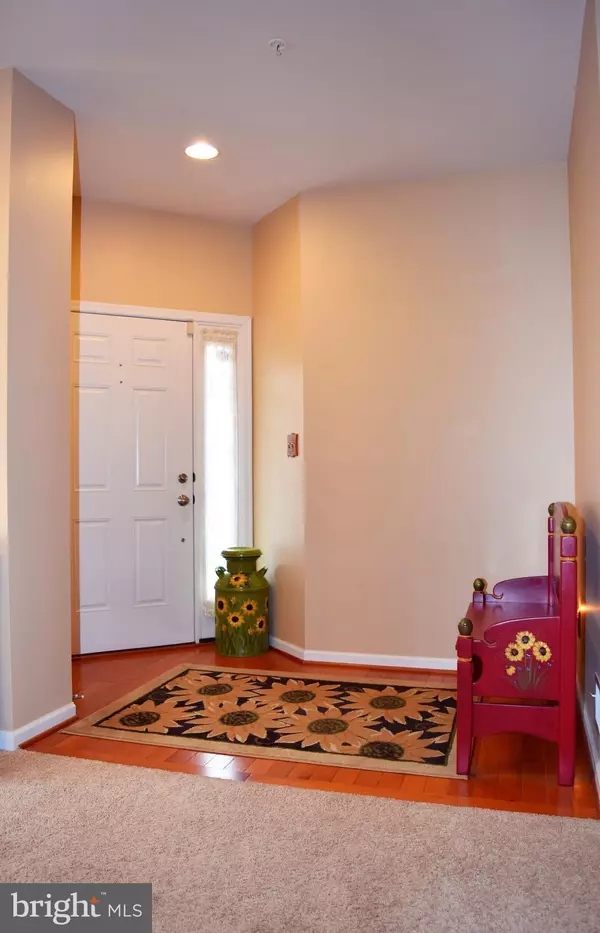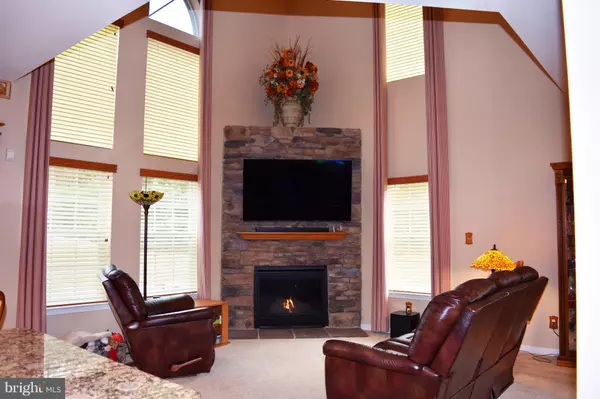$297,000
$299,900
1.0%For more information regarding the value of a property, please contact us for a free consultation.
4 Beds
3 Baths
2,524 SqFt
SOLD DATE : 03/29/2018
Key Details
Sold Price $297,000
Property Type Single Family Home
Sub Type Twin/Semi-Detached
Listing Status Sold
Purchase Type For Sale
Square Footage 2,524 sqft
Price per Sqft $117
Subdivision Beechtree Estates
MLS Listing ID 1003984857
Sold Date 03/29/18
Style Colonial
Bedrooms 4
Full Baths 2
Half Baths 1
HOA Fees $57/mo
HOA Y/N Y
Abv Grd Liv Area 1,924
Originating Board MRIS
Year Built 2013
Annual Tax Amount $3,798
Tax Year 2017
Lot Size 4,579 Sqft
Acres 0.11
Property Description
Beautiful 4BR EOG Ridgeway Villa Premium Corner Lot has 2524+/- Sq Ft Liv Space + 2-Car Garage. Pergola covered Vinyl Deck+Vinyl Fenced rear yd! 2 Stry Gas Stone Fireplace in LIV RM. KIT w/Custom Tile Back Splash+Granite Counter. MSTR BR w/Dressing Rm+Full Ceramic BA w/Oversized Seated Shower. LL FAM RM+BONUS 4th BR/Den. Community Pool, Clubhouse,Trails+More! A Must See Home in Beechtree Estates!
Location
State MD
County Harford
Zoning R3COS
Rooms
Other Rooms Living Room, Dining Room, Primary Bedroom, Bedroom 2, Bedroom 3, Bedroom 4, Kitchen, Family Room, Basement, Foyer, Breakfast Room, Laundry
Basement Connecting Stairway, Outside Entrance, Rear Entrance, Sump Pump, Fully Finished, Heated, Improved, Walkout Stairs, Full, Daylight, Partial, Space For Rooms
Interior
Interior Features Breakfast Area, Kitchen - Table Space, Combination Kitchen/Living, Dining Area, Upgraded Countertops, Primary Bath(s), Wood Floors, Recessed Lighting, Floor Plan - Open
Hot Water Natural Gas
Cooling Ceiling Fan(s), Central A/C
Fireplaces Number 1
Fireplaces Type Fireplace - Glass Doors
Equipment Dishwasher, Disposal, Exhaust Fan, Humidifier, Microwave, Oven/Range - Gas, Refrigerator
Fireplace Y
Window Features Atrium,Double Pane
Appliance Dishwasher, Disposal, Exhaust Fan, Humidifier, Microwave, Oven/Range - Gas, Refrigerator
Heat Source Natural Gas
Exterior
Exterior Feature Deck(s), Porch(es)
Garage Garage Door Opener, Garage - Front Entry
Garage Spaces 2.0
Fence Rear
Community Features Covenants, Pets - Allowed, Other
Amenities Available Common Grounds, Community Center, Jog/Walk Path, Bike Trail, Meeting Room, Party Room, Pool - Outdoor, Swimming Pool, Fitness Center
Waterfront N
Water Access N
Accessibility None
Porch Deck(s), Porch(es)
Attached Garage 2
Total Parking Spaces 2
Garage Y
Private Pool Y
Building
Lot Description Premium
Story 3+
Sewer Public Sewer
Water Public
Architectural Style Colonial
Level or Stories 3+
Additional Building Above Grade, Below Grade
New Construction N
Schools
Elementary Schools G. Lisby Elementary At Hillsdale
Middle Schools Aberdeen
High Schools Aberdeen
School District Harford County Public Schools
Others
HOA Fee Include Management,Insurance,Road Maintenance,Snow Removal,Other
Senior Community No
Tax ID 1302396107
Ownership Fee Simple
Special Listing Condition Standard
Read Less Info
Want to know what your home might be worth? Contact us for a FREE valuation!

Our team is ready to help you sell your home for the highest possible price ASAP

Bought with Jarrod M Cronin • RE/MAX Components
GET MORE INFORMATION

Agent | License ID: 0787303
129 CHESTER AVE., MOORESTOWN, Jersey, 08057, United States







