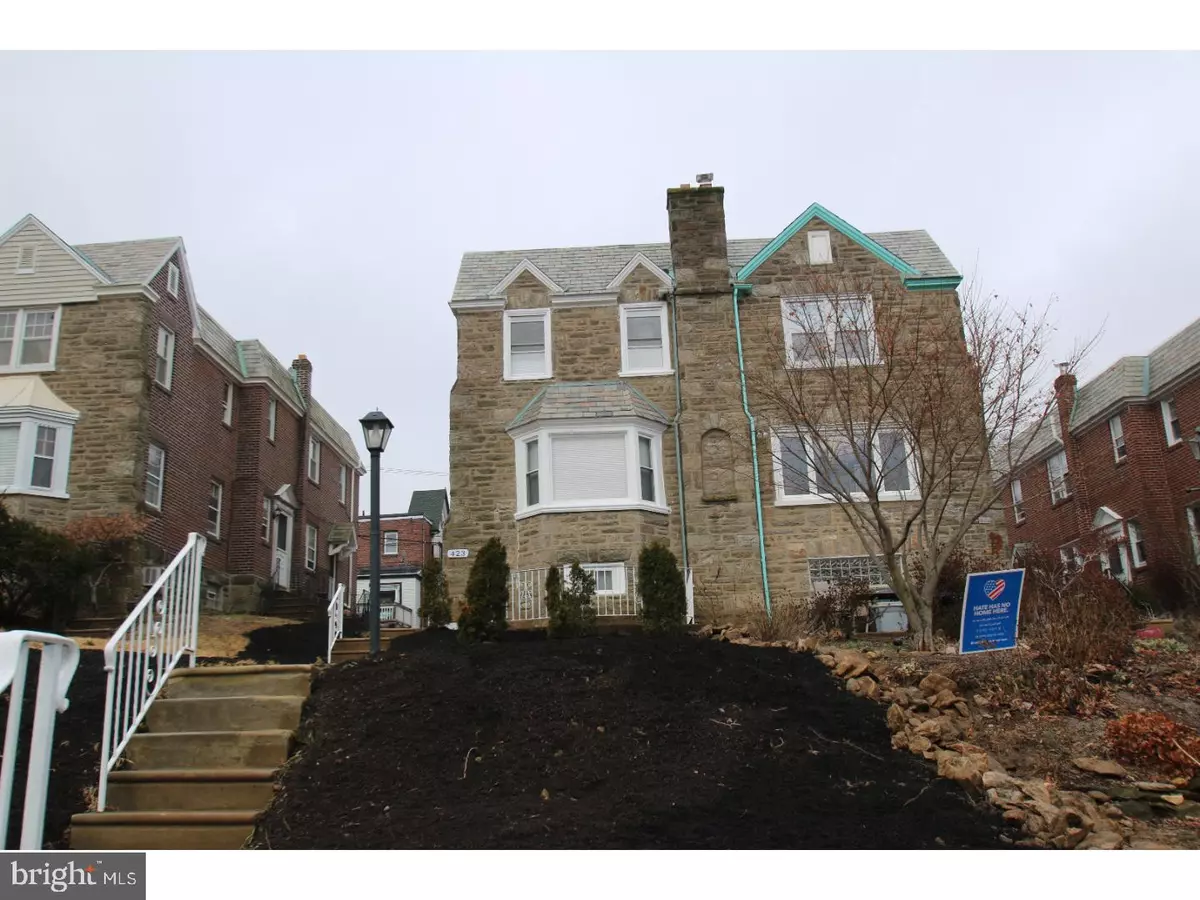$390,000
$409,900
4.9%For more information regarding the value of a property, please contact us for a free consultation.
3 Beds
4 Baths
2,450 SqFt
SOLD DATE : 04/20/2018
Key Details
Sold Price $390,000
Property Type Single Family Home
Sub Type Twin/Semi-Detached
Listing Status Sold
Purchase Type For Sale
Square Footage 2,450 sqft
Price per Sqft $159
Subdivision Mt Airy (West)
MLS Listing ID 1000184906
Sold Date 04/20/18
Style Traditional
Bedrooms 3
Full Baths 3
Half Baths 1
HOA Y/N N
Abv Grd Liv Area 2,450
Originating Board TREND
Year Built 1925
Annual Tax Amount $3,667
Tax Year 2018
Lot Size 3,724 Sqft
Acres 0.09
Lot Dimensions 28X137
Property Description
This home is a knockout! Meticulously renovated 3 bedroom, 3.5 bath stone and brick large twin in West Mt. Airy. The open-concept floor plan of this gorgeous home features: NEW roof; NEW high efficient heating and A/C system; NEW water heater; NEW windows and doors throughout; NEW spotlight throughout; NEW eat-in kitchen with white cabinets, granite counter tops, stainless still appliances and handsome exhaust hood; NEW hardwood floors throughout; All bathrooms updated with NEW high quality materials; Wooden staircase with NEW iron spindles; The second floor consist: Large master suite, two good size bedrooms and full hallway bathroom. Large finished walk-out basement with full bathroom, family room, wood burning fire place and laundry area; NEW outside steps; 1-car garage and much more... Easy to show and ready for a quick settlement!
Location
State PA
County Philadelphia
Area 19119 (19119)
Zoning RSA3
Rooms
Other Rooms Living Room, Dining Room, Primary Bedroom, Bedroom 2, Kitchen, Family Room, Bedroom 1, Laundry
Basement Full, Outside Entrance, Fully Finished
Interior
Interior Features Primary Bath(s), Kitchen - Eat-In
Hot Water Natural Gas
Heating Gas, Forced Air
Cooling Central A/C
Flooring Wood
Fireplaces Number 1
Fireplace Y
Heat Source Natural Gas
Laundry Lower Floor
Exterior
Garage Spaces 2.0
Pool In Ground
Water Access N
Accessibility None
Attached Garage 1
Total Parking Spaces 2
Garage Y
Building
Story 2
Foundation Stone
Sewer Public Sewer
Water Public
Architectural Style Traditional
Level or Stories 2
Additional Building Above Grade
New Construction N
Schools
School District The School District Of Philadelphia
Others
Senior Community No
Tax ID 223157000
Ownership Fee Simple
Acceptable Financing Conventional, VA, FHA 203(b)
Listing Terms Conventional, VA, FHA 203(b)
Financing Conventional,VA,FHA 203(b)
Read Less Info
Want to know what your home might be worth? Contact us for a FREE valuation!

Our team is ready to help you sell your home for the highest possible price ASAP

Bought with Nanette M Turanski • BHHS Fox & Roach Wayne-Devon
GET MORE INFORMATION

Agent | License ID: 0787303
129 CHESTER AVE., MOORESTOWN, Jersey, 08057, United States







