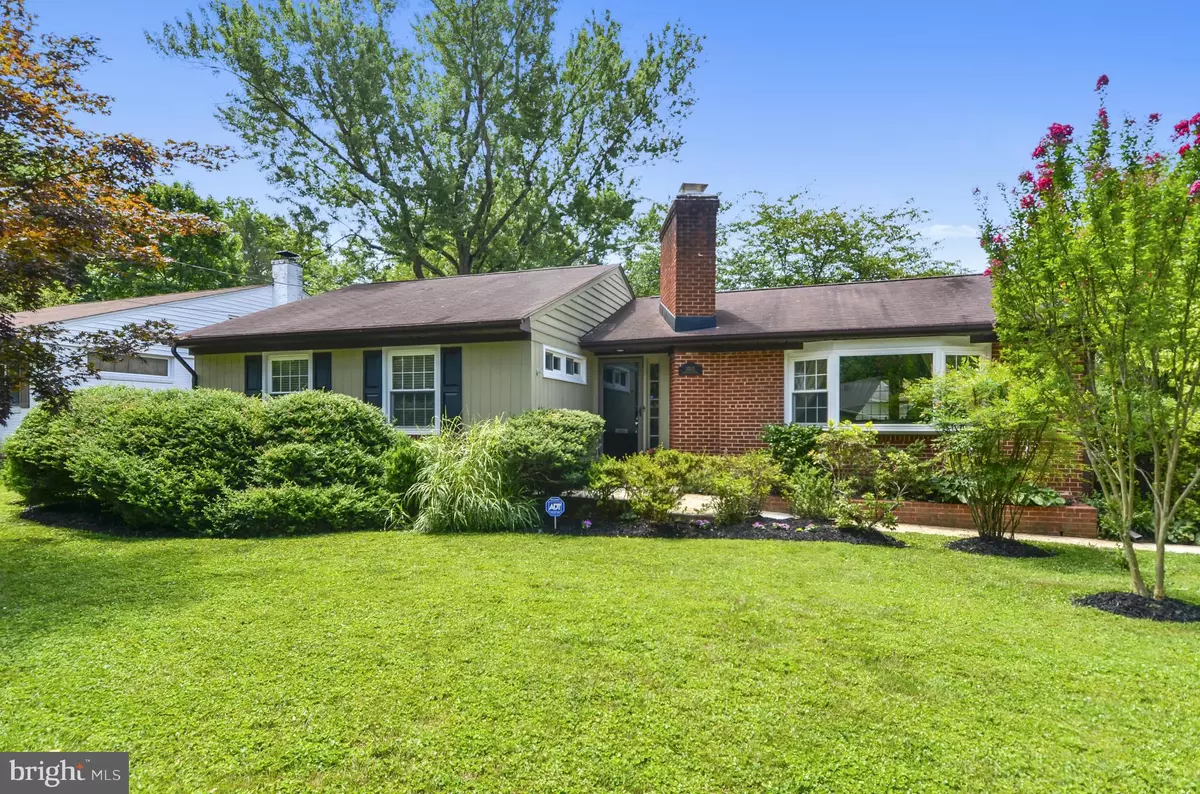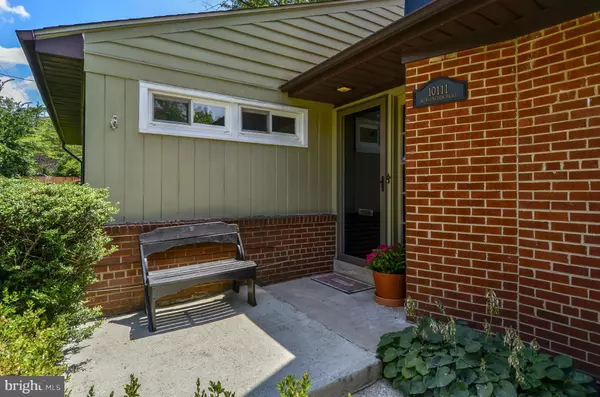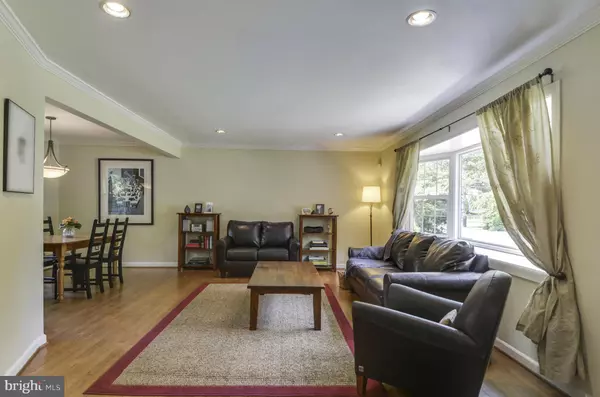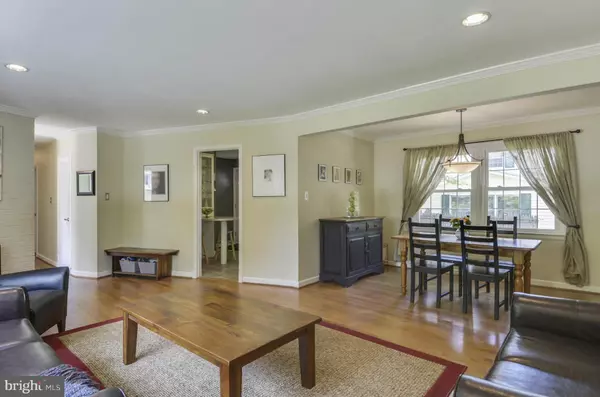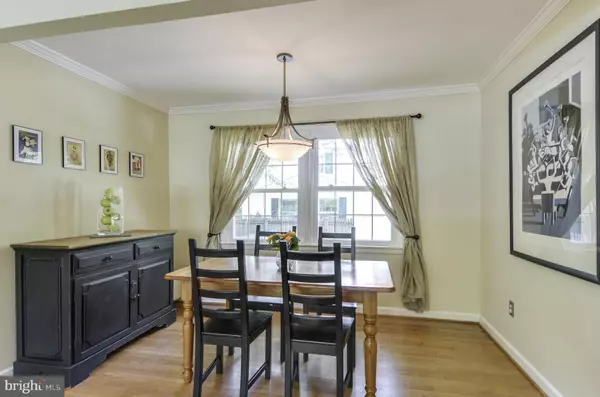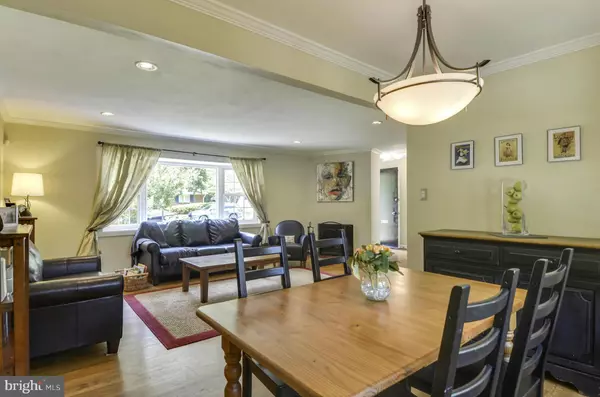Bought with Diane T Ditto • Long & Foster Real Estate, Inc.
$675,000
$659,000
2.4%For more information regarding the value of a property, please contact us for a free consultation.
4 Beds
3 Baths
2,660 SqFt
SOLD DATE : 08/30/2016
Key Details
Sold Price $675,000
Property Type Single Family Home
Sub Type Detached
Listing Status Sold
Purchase Type For Sale
Square Footage 2,660 sqft
Price per Sqft $253
Subdivision Kensington
MLS Listing ID 1002447237
Sold Date 08/30/16
Style Ranch/Rambler
Bedrooms 4
Full Baths 3
HOA Y/N N
Abv Grd Liv Area 1,330
Year Built 1955
Annual Tax Amount $7,018
Tax Year 2016
Lot Size 7,356 Sqft
Acres 0.17
Property Sub-Type Detached
Source MRIS
Property Description
Fantastic Move-In Ready Large Rambler in Town Of Kensington, nicely updated, huge lower level w/ high ceilings, good storage, corner lot w/ off st pkg, Load of natural light throughout. Walk to Noyes Library, MARC train, playgrounds, shops & restaurants, WJ Cluster. Any Offers by noon on Tuesday.
Location
State MD
County Montgomery
Zoning R60
Rooms
Other Rooms Living Room, Dining Room, Primary Bedroom, Bedroom 2, Bedroom 3, Bedroom 4, Kitchen, Family Room, Storage Room, Utility Room, Workshop
Basement Connecting Stairway, Outside Entrance, Fully Finished, Heated, Workshop, Sump Pump
Main Level Bedrooms 3
Interior
Interior Features Dining Area, Kitchen - Eat-In, Entry Level Bedroom, Crown Moldings, Primary Bath(s), Wood Floors, Recessed Lighting, Floor Plan - Open
Hot Water Natural Gas
Heating Forced Air
Cooling Central A/C
Fireplaces Number 2
Fireplaces Type Fireplace - Glass Doors, Mantel(s)
Fireplace Y
Window Features Screens,Double Pane,Vinyl Clad
Heat Source Natural Gas
Exterior
Water Access N
Roof Type Asphalt
Accessibility None
Garage N
Private Pool N
Building
Story 2
Above Ground Finished SqFt 1330
Sewer Public Sewer
Water Public
Architectural Style Ranch/Rambler
Level or Stories 2
Additional Building Above Grade, Below Grade
New Construction N
Schools
Elementary Schools Kensington Parkwood
Middle Schools North Bethesda
High Schools Walter Johnson
School District Montgomery County Public Schools
Others
Senior Community No
Tax ID 161301019926
Ownership Fee Simple
SqFt Source 2660
Special Listing Condition Standard
Read Less Info
Want to know what your home might be worth? Contact us for a FREE valuation!

Our team is ready to help you sell your home for the highest possible price ASAP

GET MORE INFORMATION

Agent | License ID: 0787303
129 CHESTER AVE., MOORESTOWN, Jersey, 08057, United States


