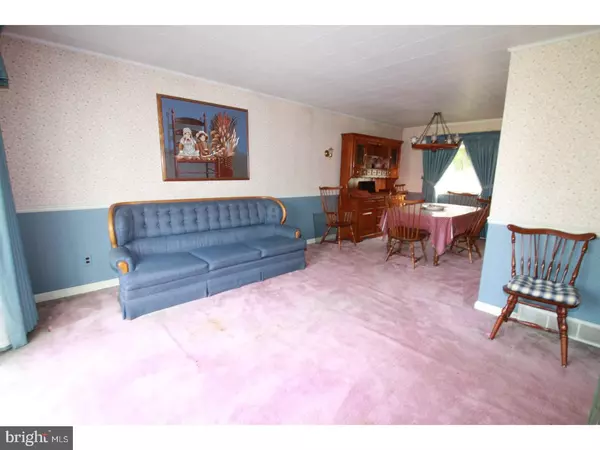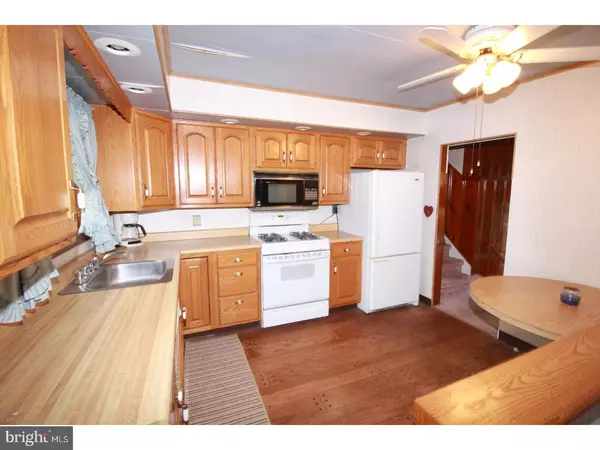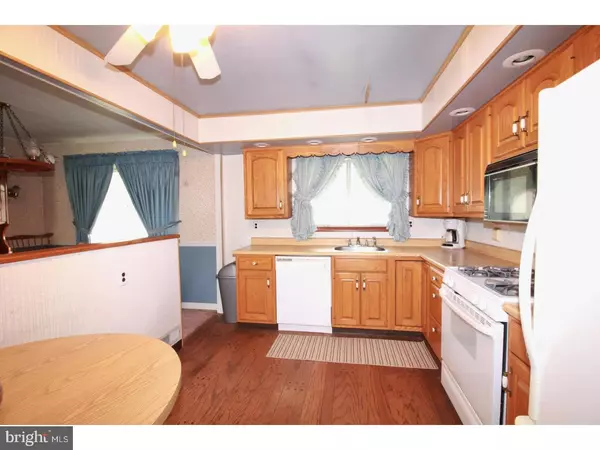Bought with Kathleen L Snyder-Bonsted • KingsGate Realty LLC
$105,000
$160,000
34.4%For more information regarding the value of a property, please contact us for a free consultation.
3 Beds
2 Baths
1,509 SqFt
SOLD DATE : 05/04/2018
Key Details
Sold Price $105,000
Property Type Single Family Home
Sub Type Detached
Listing Status Sold
Purchase Type For Sale
Square Footage 1,509 sqft
Price per Sqft $69
Subdivision White Birch
MLS Listing ID 1004013715
Sold Date 05/04/18
Style Traditional,Split Level
Bedrooms 3
Full Baths 1
Half Baths 1
HOA Y/N N
Abv Grd Liv Area 1,509
Year Built 1960
Annual Tax Amount $8,053
Tax Year 2017
Lot Size 9,630 Sqft
Acres 0.22
Lot Dimensions 75X128
Property Sub-Type Detached
Source TREND
Property Description
Come check out this cozy Traditional style split level, in the much desired White Birch Subdivision. This is a great starter home in a quiet area. This home features an eat in kitchen and attached dining area, Large living room main bathroom and 3 bedrooms on the main floor. On the lower level is a the family room with a wood burning stove. A 1/2 bath, and a craft room/office. The closed in porch,just past the lauandry area leads you to the back yard or the garage. Sellers are motivated. So come on and make this house your HOME. Just removed the carpet in the living room and dining area. Just look at that hardwood floor!
Location
State NJ
County Camden
Area Gloucester Twp (20415)
Zoning RES
Rooms
Other Rooms Living Room, Dining Room, Primary Bedroom, Bedroom 2, Kitchen, Family Room, Bedroom 1, Laundry, Attic
Interior
Interior Features Kitchen - Eat-In
Hot Water Natural Gas
Heating Gas, Forced Air
Cooling Central A/C
Flooring Wood, Fully Carpeted
Fireplace N
Heat Source Natural Gas
Laundry Lower Floor
Exterior
Parking Features Inside Access
Garage Spaces 2.0
Water Access N
Accessibility None
Attached Garage 1
Total Parking Spaces 2
Garage Y
Building
Story Other
Above Ground Finished SqFt 1509
Sewer Public Sewer
Water Public
Architectural Style Traditional, Split Level
Level or Stories Other
Additional Building Above Grade
New Construction N
Schools
High Schools Sterling
School District Sterling High
Others
Senior Community No
Tax ID 15-03005-00021
Ownership Fee Simple
SqFt Source 1509
Acceptable Financing Conventional
Listing Terms Conventional
Financing Conventional
Read Less Info
Want to know what your home might be worth? Contact us for a FREE valuation!

Our team is ready to help you sell your home for the highest possible price ASAP

GET MORE INFORMATION

Agent | License ID: 0787303
129 CHESTER AVE., MOORESTOWN, Jersey, 08057, United States







