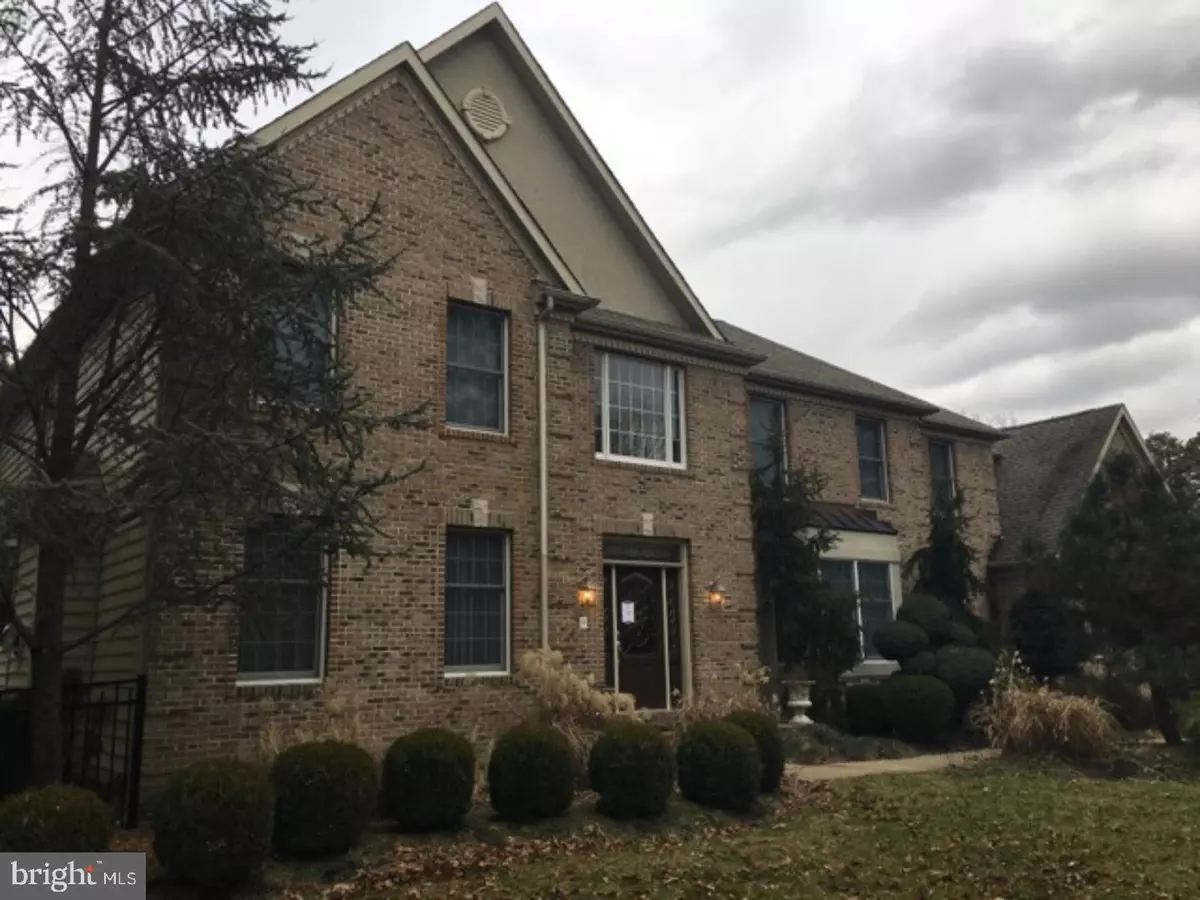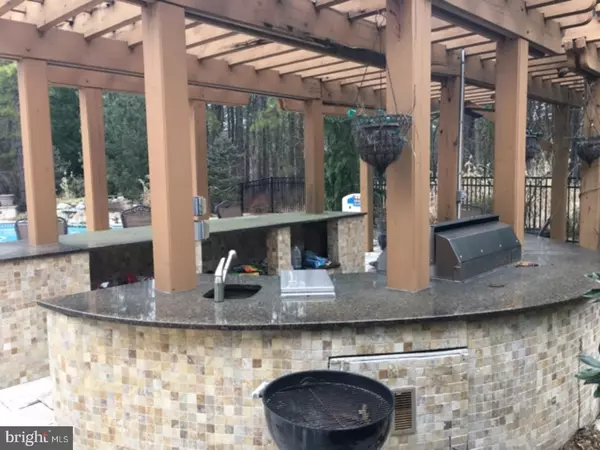$525,525
$570,700
7.9%For more information regarding the value of a property, please contact us for a free consultation.
4 Beds
5 Baths
4,676 SqFt
SOLD DATE : 03/15/2018
Key Details
Sold Price $525,525
Property Type Single Family Home
Sub Type Detached
Listing Status Sold
Purchase Type For Sale
Square Footage 4,676 sqft
Price per Sqft $112
Subdivision Centennial Lake
MLS Listing ID 1004554267
Sold Date 03/15/18
Style Contemporary
Bedrooms 4
Full Baths 3
Half Baths 2
HOA Y/N N
Abv Grd Liv Area 4,676
Originating Board TREND
Year Built 2005
Annual Tax Amount $20,557
Tax Year 2017
Lot Size 1.800 Acres
Acres 1.87
Lot Dimensions 180X450
Property Description
OCCUPIED Home!!! - DO NOT DISTURB OCCUPANT FOR ANY REASON!!! Check out this Outstanding 2 Story Brick Front Home Space and Amenities. Open Floor Plan, Family Room with 20+/- Ft Ceilings, Spacious Kitchen W/Breakfast Room, 3 Car Garage, Custom Woodwork Throughout, Incredible Master Suite And Bath, 3 Fireplaces And More. This home is under auction terms. See Auction Site for Scheduled start date and bidding instructions. Pre-auction offers may be accepted. Buyer is responsible for their own investigative information on SqFt of home, Room Sizes, Bathroom counts, taxes and all other information regarding this home. This home is a AS-IS Sale with buyer being responsible for all inspections and repairs including CO and other township inspections. All offers must be entered as auction offers at Auction Site. After auction concludes, it may take up to 7 calendar days for offer decision. Communication will be sent to bidders with results & next steps for the accepted offer. Property may be subject to buyer premium paid at closing. Seller has the right (a) to change the date, place, and terms of the sale; (b) to remove the property from the market; and (c) to sell the property prior to the sale. Seller will do no repairs.
Location
State NJ
County Burlington
Area Medford Twp (20320)
Zoning RGD2
Rooms
Other Rooms Living Room, Dining Room, Primary Bedroom, Bedroom 2, Bedroom 3, Kitchen, Family Room, Bedroom 1, Other
Basement Full
Interior
Interior Features Kitchen - Eat-In
Hot Water Natural Gas
Heating Gas
Cooling Central A/C
Fireplace N
Heat Source Natural Gas
Laundry Main Floor
Exterior
Garage Spaces 6.0
Pool In Ground
Waterfront N
Water Access N
Accessibility None
Total Parking Spaces 6
Garage N
Building
Story 2
Sewer On Site Septic
Water Public
Architectural Style Contemporary
Level or Stories 2
Additional Building Above Grade
New Construction N
Schools
School District Lenape Regional High
Others
Senior Community No
Tax ID 20-05505 01-00016
Ownership Fee Simple
Special Listing Condition REO (Real Estate Owned)
Read Less Info
Want to know what your home might be worth? Contact us for a FREE valuation!

Our team is ready to help you sell your home for the highest possible price ASAP

Bought with Kevin Wallace • MLS Direct
GET MORE INFORMATION

Agent | License ID: 0787303
129 CHESTER AVE., MOORESTOWN, Jersey, 08057, United States







