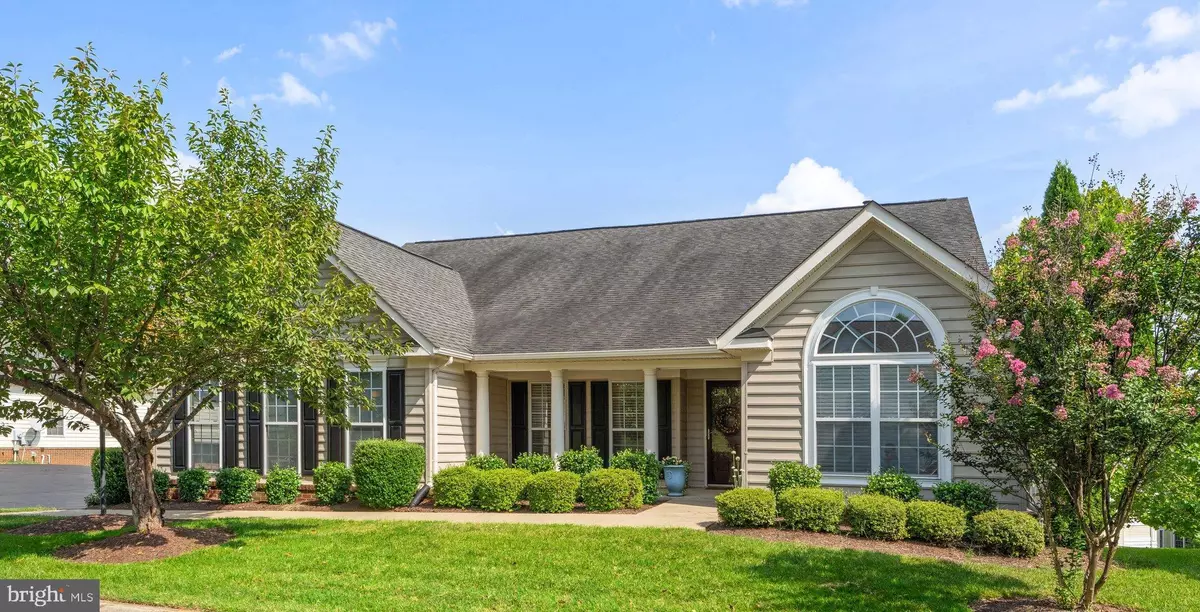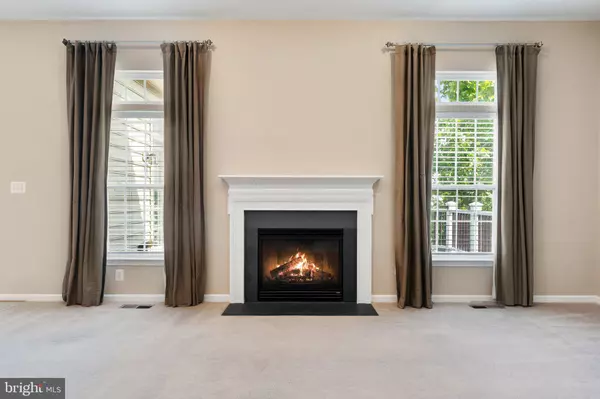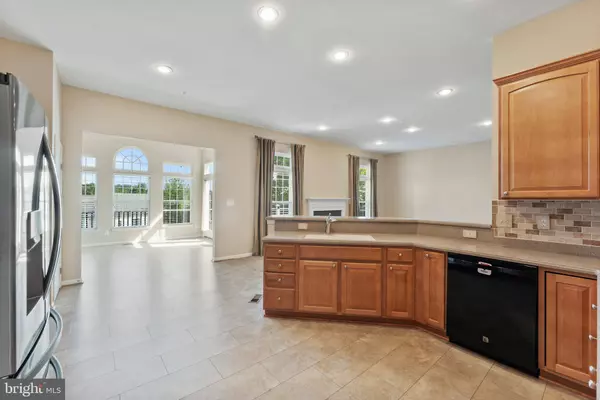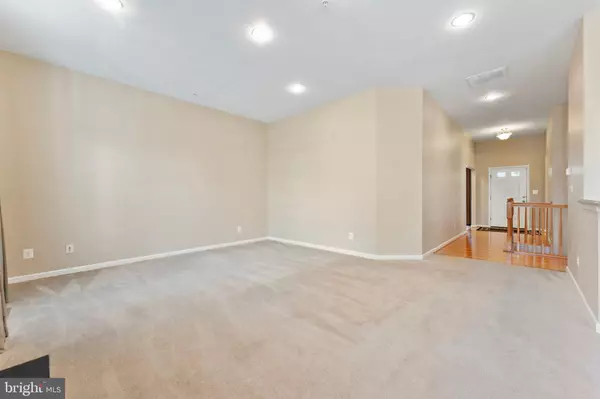
3 Beds
2 Baths
3 Beds
2 Baths
Key Details
Property Type Condo
Sub Type Condo/Co-op
Listing Status Under Contract
Purchase Type For Sale
Subdivision Suffield Meadows
MLS Listing ID VAFQ2013500
Style Colonial
Bedrooms 3
Full Baths 2
Condo Fees $548/mo
HOA Y/N N
Originating Board BRIGHT
Year Built 2007
Annual Tax Amount $3,878
Tax Year 2022
Lot Dimensions 0.00 x 0.00
Property Description
**Open main level floor plan features**Kitchen centrally located with the sunroom & living room with gas fireplace (automatic shade in sunroom conveys) *The kitchen features corian countertops with an overhanging counter for seating* S/S refrigerator, new kitchen faucet, dual ovens, cooktop, an abundance of cabinetry & two separate pantries*The door from the sunroom leads to an inviting deck*Separate dining room*Laundry room is located on the main level (washer & dryer convey)*Primary suite has two walk-in closets, full bath with dual vanities*2 additional bedrooms provide space for office, den, or craft room.*
**The unfinished walkout basement offers a rough-in for an additional bathroom,
a workshop with running water & lots of space for you to finish and make your vision come to life*Two-car attached garage & driveway, with additional street parking*Enjoy all the beauty the Suffield Meadows Community offers an outdoor pool, fitness center, clubhouse with library paved & unpaved walking nature trails, open meadow views, preserved wetlands, a bird sanctuary & ample visitor parking*Welcome to The Suffield Meadows Community in Warrenton! Easy living with access to Warrenton and beyond!
Location
State VA
County Fauquier
Zoning RA
Rooms
Basement Unfinished, Walkout Level
Main Level Bedrooms 3
Interior
Interior Features Breakfast Area, Carpet, Ceiling Fan(s), Floor Plan - Open, Kitchen - Table Space, Walk-in Closet(s)
Hot Water Bottled Gas
Heating Forced Air
Cooling Central A/C
Fireplaces Number 1
Fireplaces Type Mantel(s)
Inclusions **MICROWAVE & WALL OVENS CONVEY AS-IS**
Equipment Built-In Microwave, Dryer, Washer, Cooktop, Dishwasher, Disposal, Humidifier, Icemaker, Refrigerator, Oven - Wall
Furnishings No
Fireplace Y
Appliance Built-In Microwave, Dryer, Washer, Cooktop, Dishwasher, Disposal, Humidifier, Icemaker, Refrigerator, Oven - Wall
Heat Source Propane - Leased
Laundry Main Floor
Exterior
Exterior Feature Deck(s)
Garage Garage - Side Entry
Garage Spaces 1.0
Amenities Available Bike Trail, Club House, Common Grounds, Exercise Room, Fitness Center, Jog/Walk Path, Picnic Area, Pool - Outdoor, Other
Waterfront N
Water Access N
Accessibility Other
Porch Deck(s)
Attached Garage 1
Total Parking Spaces 1
Garage Y
Building
Lot Description Other
Story 2
Foundation Concrete Perimeter
Sewer Community Septic Tank
Water Public
Architectural Style Colonial
Level or Stories 2
Additional Building Above Grade, Below Grade
New Construction N
Schools
School District Fauquier County Public Schools
Others
Pets Allowed Y
HOA Fee Include All Ground Fee,Common Area Maintenance,Reserve Funds,Snow Removal,Other,Pool(s),Sewer
Senior Community Yes
Age Restriction 55
Tax ID 6995-89-2285-022
Ownership Condominium
Horse Property N
Special Listing Condition Standard
Pets Description Case by Case Basis

GET MORE INFORMATION

Agent | License ID: 0787303
129 CHESTER AVE., MOORESTOWN, Jersey, 08057, United States







