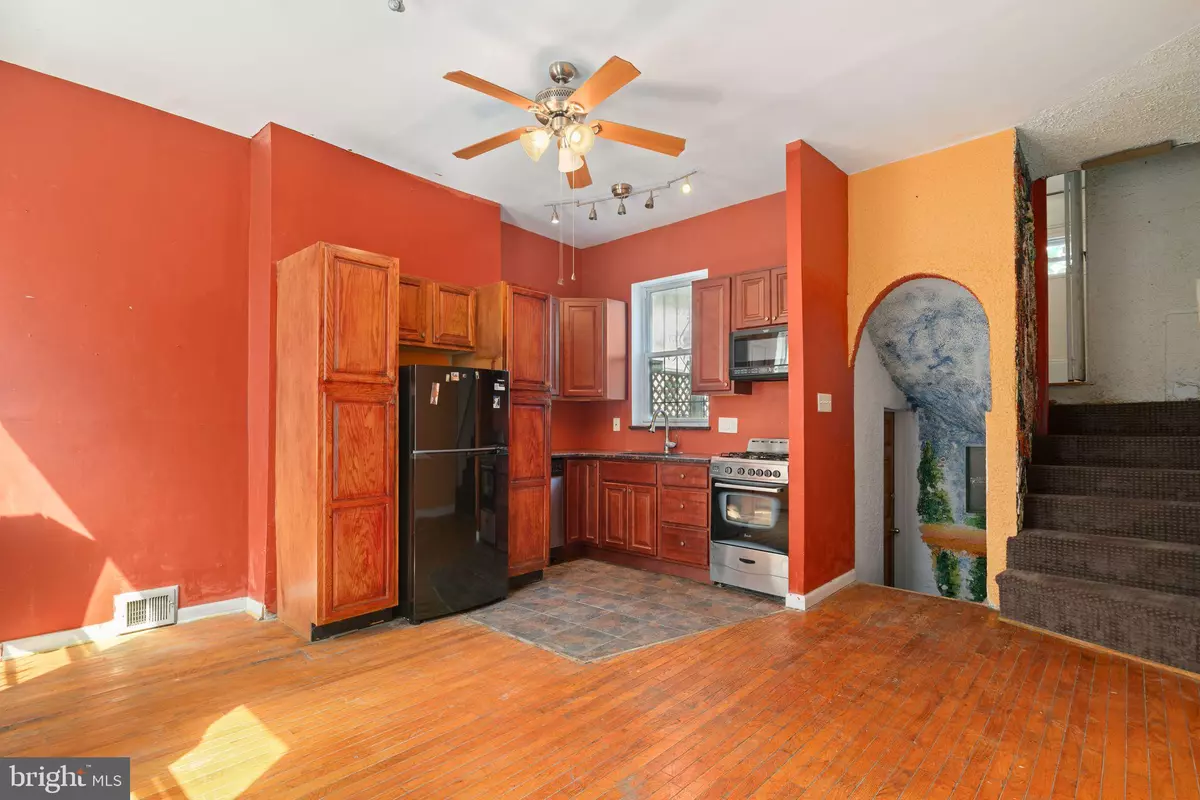
2 Beds
2 Baths
992 SqFt
2 Beds
2 Baths
992 SqFt
Key Details
Property Type Single Family Home, Townhouse
Sub Type Twin/Semi-Detached
Listing Status Active
Purchase Type For Sale
Square Footage 992 sqft
Price per Sqft $378
Subdivision Rittenhouse Square
MLS Listing ID PAPH2371300
Style Trinity
Bedrooms 2
Full Baths 2
HOA Y/N N
Abv Grd Liv Area 992
Originating Board BRIGHT
Year Built 1850
Annual Tax Amount $5,599
Tax Year 2023
Lot Size 528 Sqft
Acres 0.01
Lot Dimensions 16.00 x 33.00
Property Description
Nestled in the vibrant core of Center City, this home provides unparalleled access to some of Philadelphia’s most beloved landmarks. Just a few blocks from Broad Street, South Street, and Rittenhouse Square, you’re at the heart of fine dining, shopping, and cultural attractions. Located within the Greenfield catchment, this property also boasts easy access to public transportation and neighborhood amenities.
The main floor features an open kitchen and dining area, offering plenty of space for entertaining or relaxing. Upstairs, the primary bedroom enjoys a private en suite bath, while the second bath, located in the hallway, serves both the second bedroom and the first floor. The basement includes a laundry area with a full-sized washer and dryer.
With high ceilings, generous spaces, and artistic touches throughout, this home offers both style and function. Modern updates, including a newly installed French drain on the patio, ensure longevity and low maintenance for outdoor spaces.
With a little TLC, don’t miss your chance to own a piece of Philadelphia history with modern amenities in an unbeatable location. Schedule your tour today and make this charming Trinity your new home!
Location
State PA
County Philadelphia
Area 19146 (19146)
Zoning RM1
Direction South
Rooms
Basement Daylight, Partial
Interior
Hot Water Natural Gas
Heating Forced Air
Cooling Central A/C
Equipment Built-In Microwave, Oven/Range - Gas, Dishwasher, Dryer - Gas, Washer
Fireplace N
Appliance Built-In Microwave, Oven/Range - Gas, Dishwasher, Dryer - Gas, Washer
Heat Source Natural Gas
Exterior
Waterfront N
Water Access N
Accessibility None
Garage N
Building
Story 3
Foundation Stone, Brick/Mortar
Sewer No Septic Approved
Water Public
Architectural Style Trinity
Level or Stories 3
Additional Building Above Grade, Below Grade
New Construction N
Schools
School District The School District Of Philadelphia
Others
Senior Community No
Tax ID 081130400
Ownership Fee Simple
SqFt Source Assessor
Special Listing Condition Standard

GET MORE INFORMATION

Agent | License ID: 0787303
129 CHESTER AVE., MOORESTOWN, Jersey, 08057, United States







