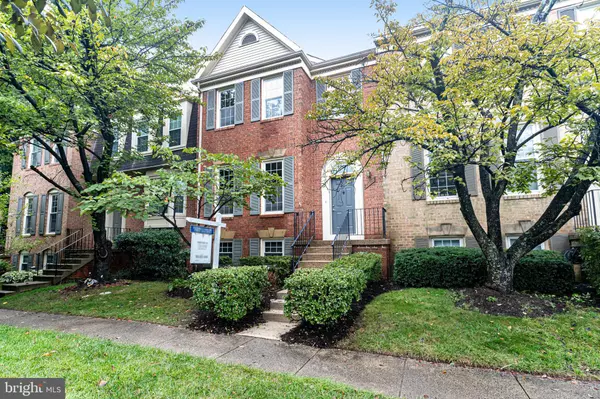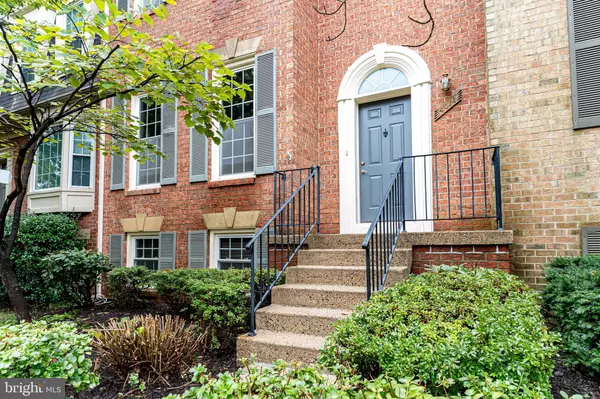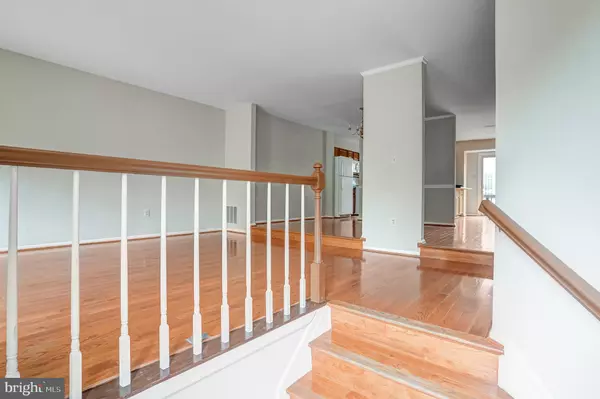
4 Beds
4 Baths
1,795 SqFt
4 Beds
4 Baths
1,795 SqFt
Key Details
Property Type Townhouse
Sub Type Interior Row/Townhouse
Listing Status Active
Purchase Type For Sale
Square Footage 1,795 sqft
Price per Sqft $364
Subdivision Fair Ridge
MLS Listing ID VAFX2203154
Style Colonial
Bedrooms 4
Full Baths 3
Half Baths 1
HOA Fees $88/mo
HOA Y/N Y
Abv Grd Liv Area 1,795
Originating Board BRIGHT
Year Built 1986
Annual Tax Amount $7,155
Tax Year 2024
Lot Size 1,587 Sqft
Acres 0.04
Property Description
Don't miss your chance to make this lovely home in a desirable neighborhood near Fair Lakes and Fair Oaks your new home! Freshly painted throughout and luxury vinyl plank added on Upper and Lower level with new renovated patio. Walkable to Fair Lakes a gem in the highly sought-after Fair Ridge Community. This well maintained home is perfectly situated within walking distance to shopping, restaurants, and entertainment, offering the ultimate in convenience and modern living. This home offers a well-designed layout across 3 finished levels, providing ample space for relaxation, entertainment, and everyday living. Tax record square footage is showing main and upper level only. Home has another 893 square feet in basement with approximately 800 finished, making this 3 level TH approximately 2,600 sq feet total.
Seller has replaced the following: September 2024 - Entire home freshly painted, Luxry Vinyl Plank added on entire Upper and Lower Level, and Patio remodeled, June 2024 - Dishwasher & Primary Bath elongated toilet, May 2024 - New Primary BA Shower Glass, Shower Pan, Shower Heads & Handles, Feb 2024 - 8 New Smoke/CO2 Detectors, July 2023 - Gas Range, May 2023 - New Garbage Disposal, Feb 2023 - Built-in Microwave, October 2022 - 4.9 cu ft High-Efficiency Agitator Top-Loaded Washer, August 2022 - Gas Dryer, April 2022 - 75 Gal Water Heater
Location
State VA
County Fairfax
Zoning 308
Rooms
Other Rooms Living Room, Dining Room, Primary Bedroom, Bedroom 4, Kitchen, Laundry, Recreation Room, Bathroom 2, Bathroom 3, Primary Bathroom, Full Bath, Half Bath
Basement Connecting Stairway, Fully Finished, Full, Walkout Level
Interior
Interior Features Dining Area, Floor Plan - Traditional, Formal/Separate Dining Room, Kitchen - Eat-In, Kitchen - Table Space, Wood Floors, Attic, Built-Ins, Primary Bath(s), Skylight(s), Walk-in Closet(s)
Hot Water Natural Gas
Heating Forced Air
Cooling Central A/C, Ceiling Fan(s)
Flooring Hardwood, Ceramic Tile, Luxury Vinyl Plank
Fireplaces Number 1
Fireplaces Type Gas/Propane, Fireplace - Glass Doors, Mantel(s), Screen
Equipment Disposal, Dishwasher, Washer, Stove, Refrigerator, Built-In Microwave, Exhaust Fan, Dryer - Gas, Energy Efficient Appliances, ENERGY STAR Clothes Washer, Oven/Range - Gas
Fireplace Y
Window Features Vinyl Clad
Appliance Disposal, Dishwasher, Washer, Stove, Refrigerator, Built-In Microwave, Exhaust Fan, Dryer - Gas, Energy Efficient Appliances, ENERGY STAR Clothes Washer, Oven/Range - Gas
Heat Source Natural Gas
Laundry Basement, Dryer In Unit, Washer In Unit
Exterior
Exterior Feature Deck(s)
Garage Spaces 2.0
Parking On Site 1
Fence Partially, Rear, Wood
Utilities Available Natural Gas Available, Electric Available, Water Available
Amenities Available Basketball Courts, Common Grounds, Swimming Pool, Tennis Courts, Tot Lots/Playground, Other
Waterfront N
Water Access N
View Trees/Woods
Roof Type Shingle,Composite
Accessibility None
Porch Deck(s)
Total Parking Spaces 2
Garage N
Building
Lot Description Landscaping
Story 3
Foundation Brick/Mortar
Sewer Private Sewer
Water Public
Architectural Style Colonial
Level or Stories 3
Additional Building Above Grade
Structure Type Dry Wall
New Construction N
Schools
School District Fairfax County Public Schools
Others
HOA Fee Include Common Area Maintenance,Management,Pool(s),Reserve Funds,Road Maintenance
Senior Community No
Tax ID 0463 10 0403
Ownership Fee Simple
SqFt Source Estimated
Security Features Smoke Detector,Carbon Monoxide Detector(s)
Acceptable Financing Cash, Conventional, FHA, VA
Listing Terms Cash, Conventional, FHA, VA
Financing Cash,Conventional,FHA,VA
Special Listing Condition Standard

GET MORE INFORMATION

Agent | License ID: 0787303
129 CHESTER AVE., MOORESTOWN, Jersey, 08057, United States







