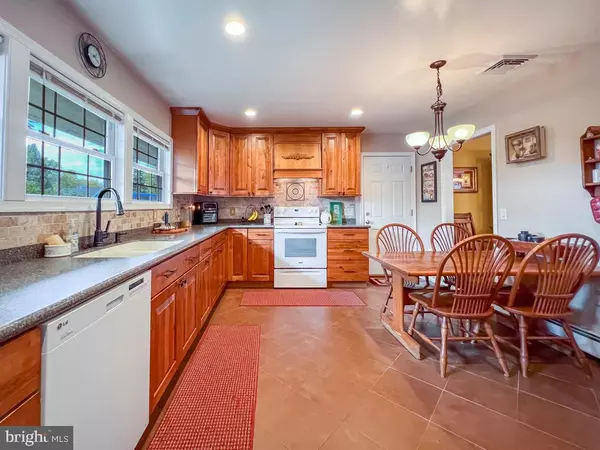
5 Beds
3 Baths
2,350 SqFt
5 Beds
3 Baths
2,350 SqFt
Key Details
Property Type Single Family Home
Sub Type Detached
Listing Status Pending
Purchase Type For Sale
Square Footage 2,350 sqft
Price per Sqft $202
Subdivision Snowball Gate
MLS Listing ID PABU2080474
Style Cape Cod
Bedrooms 5
Full Baths 2
Half Baths 1
HOA Y/N N
Abv Grd Liv Area 2,350
Originating Board BRIGHT
Year Built 1954
Annual Tax Amount $6,060
Tax Year 2024
Lot Size 0.300 Acres
Acres 0.3
Lot Dimensions 100.00 x 122.00
Property Description
Location
State PA
County Bucks
Area Middletown Twp (10122)
Zoning R1
Rooms
Main Level Bedrooms 5
Interior
Interior Features Kitchen - Eat-In
Hot Water Oil
Heating Hot Water
Cooling Central A/C
Fireplaces Number 1
Inclusions All appliances inside of home included except second refrigerator & freezer in garage.
Equipment Dishwasher, Dryer, Refrigerator, Oven/Range - Electric, Washer, Water Heater
Furnishings No
Fireplace Y
Appliance Dishwasher, Dryer, Refrigerator, Oven/Range - Electric, Washer, Water Heater
Heat Source Oil
Laundry Main Floor
Exterior
Garage Garage - Front Entry
Garage Spaces 6.0
Pool Above Ground
Utilities Available Cable TV Available, Electric Available, Sewer Available, Water Available
Waterfront N
Water Access N
Roof Type Shingle
Accessibility None
Attached Garage 2
Total Parking Spaces 6
Garage Y
Building
Lot Description Front Yard, Rear Yard, SideYard(s)
Story 2
Foundation Slab
Sewer Public Sewer
Water Public
Architectural Style Cape Cod
Level or Stories 2
Additional Building Above Grade, Below Grade
New Construction N
Schools
High Schools Neshaminy
School District Neshaminy
Others
Pets Allowed Y
Senior Community No
Tax ID 22-053-222
Ownership Fee Simple
SqFt Source Estimated
Security Features Exterior Cameras
Acceptable Financing Conventional, FHA, Cash, PHFA, VA, Other, FHA 203(b), FHA 203(k)
Horse Property N
Listing Terms Conventional, FHA, Cash, PHFA, VA, Other, FHA 203(b), FHA 203(k)
Financing Conventional,FHA,Cash,PHFA,VA,Other,FHA 203(b),FHA 203(k)
Special Listing Condition Standard
Pets Description No Pet Restrictions

GET MORE INFORMATION

Agent | License ID: 0787303
129 CHESTER AVE., MOORESTOWN, Jersey, 08057, United States







