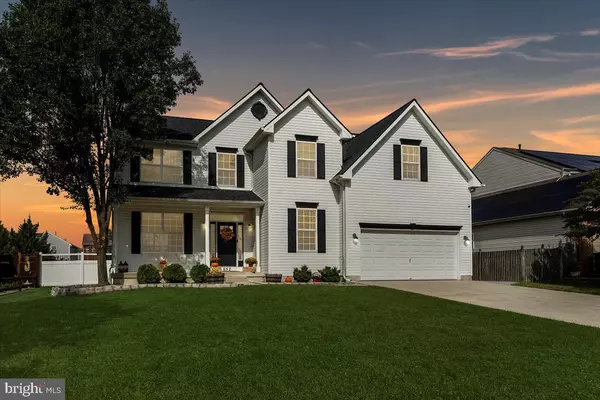
5 Beds
3 Baths
3,264 SqFt
5 Beds
3 Baths
3,264 SqFt
Key Details
Property Type Single Family Home
Sub Type Detached
Listing Status Under Contract
Purchase Type For Sale
Square Footage 3,264 sqft
Price per Sqft $183
Subdivision Chestnut Green
MLS Listing ID NJGL2048434
Style Colonial
Bedrooms 5
Full Baths 2
Half Baths 1
HOA Y/N N
Abv Grd Liv Area 2,964
Originating Board BRIGHT
Year Built 2003
Annual Tax Amount $11,010
Tax Year 2023
Lot Size 10,125 Sqft
Acres 0.23
Lot Dimensions 75.00 x 135.00
Property Description
Step inside to a grand two-story foyer that features an impressive double-entry staircase. The first floor boasts new flooring, while the second is adorned with plush carpeting, creating a perfect blend of comfort and style. To your left, you’ll find an elegant formal sitting room or kids’ playroom, and to your right, a versatile first-floor office (which can also serve as a bedroom), a half bath, and a spacious formal living room.
Entertaining is effortless here, as the dining room flows seamlessly into the kitchen, which is equipped with stainless-steel appliances, including a gas range and dishwasher. The kitchen also features beautiful quartz countertops, a convenient center island, a cozy coffee nook, a pantry for ample storage, and generous counter space.
The heart of the home is the inviting family room, where a gas fireplace creates a warm ambiance. The main staircase leads to the four bedrooms and two full bathrooms. The luxurious primary suite is oversized and includes a cozy nook and an en-suite bath with a double vanity, soaking tub, standalone shower, and two walk-in closets. Three additional generously sized bedrooms share a full hallway bathroom, and a main-floor laundry room adds to the convenience.
Step outside to your backyard oasis, complete with a fully fenced, expansive space featuring a brand new saltwater in-ground pool with a cascading waterfall and multi-functional lighting. The beautifully landscaped area includes a cabana section, lounge chairs, a playground, a sand pit, and a fire pit, making it perfect for entertaining. The deck overlooks the entire backyard, providing an ideal space for gatherings.
Additionally, there’s a full basement, with one finished room and ample space for creating an entertainment area or storage. Parking is a breeze with a large two-car garage that offers plenty of overhead storage, plus a Tesla Super-Charger included in the sale. The driveway accommodates four more vehicles comfortably.
Recent upgrades include a new saltwater pool with a hard cover, a brand new roof, a newly serviced HVAC system, a new garage opener, and a new water heater.
Don’t miss the chance to make this your dream home—schedule your tour today!
Location
State NJ
County Gloucester
Area Monroe Twp (20811)
Zoning RES
Rooms
Basement Full, Partially Finished, Sump Pump, Poured Concrete
Interior
Interior Features Additional Stairway, Attic, Carpet, Ceiling Fan(s), Dining Area, Double/Dual Staircase, Family Room Off Kitchen, Floor Plan - Open, Floor Plan - Traditional, Formal/Separate Dining Room, Kitchen - Eat-In, Kitchen - Island, Kitchen - Table Space, Primary Bath(s), Wood Floors, Window Treatments, Walk-in Closet(s), Upgraded Countertops, Recessed Lighting, Kitchen - Gourmet, Breakfast Area, Built-Ins, Bathroom - Walk-In Shower
Hot Water Natural Gas
Heating Central
Cooling Central A/C
Flooring Ceramic Tile, Solid Hardwood
Fireplaces Number 1
Fireplaces Type Gas/Propane
Inclusions Newly installed pool inlcuding all pool equipment (robot pool cleaner, brand new hard pool cover and other misc items), refrigerator, stove, washer and dryer and the pool table in basement.
Equipment Dishwasher, Dryer - Gas, Icemaker, Freezer, Oven - Self Cleaning, Oven/Range - Gas, Range Hood, Refrigerator, Stainless Steel Appliances
Furnishings No
Fireplace Y
Window Features Bay/Bow,Double Pane,Energy Efficient
Appliance Dishwasher, Dryer - Gas, Icemaker, Freezer, Oven - Self Cleaning, Oven/Range - Gas, Range Hood, Refrigerator, Stainless Steel Appliances
Heat Source Natural Gas
Laundry Upper Floor
Exterior
Exterior Feature Patio(s), Porch(es), Deck(s)
Garage Additional Storage Area, Garage Door Opener, Garage - Front Entry
Garage Spaces 6.0
Fence Rear, Vinyl
Pool In Ground, Permits, Saltwater
Utilities Available Natural Gas Available, Cable TV Available, Electric Available
Waterfront N
Water Access N
View Garden/Lawn
Roof Type Architectural Shingle
Street Surface Paved
Accessibility None
Porch Patio(s), Porch(es), Deck(s)
Road Frontage Boro/Township
Attached Garage 2
Total Parking Spaces 6
Garage Y
Building
Lot Description SideYard(s), Rear Yard, Poolside, Front Yard
Story 3
Foundation Permanent, Passive Radon Mitigation
Sewer Public Sewer
Water Public
Architectural Style Colonial
Level or Stories 3
Additional Building Above Grade, Below Grade
Structure Type Dry Wall,9'+ Ceilings
New Construction N
Schools
School District Monroe Township Public Schools
Others
Pets Allowed Y
Senior Community No
Tax ID 11-12102-00010
Ownership Fee Simple
SqFt Source Estimated
Security Features Exterior Cameras,Intercom,Main Entrance Lock
Acceptable Financing Cash, FHA, PHFA, VA
Horse Property N
Listing Terms Cash, FHA, PHFA, VA
Financing Cash,FHA,PHFA,VA
Special Listing Condition Standard
Pets Description No Pet Restrictions

GET MORE INFORMATION

Agent | License ID: 0787303
129 CHESTER AVE., MOORESTOWN, Jersey, 08057, United States







