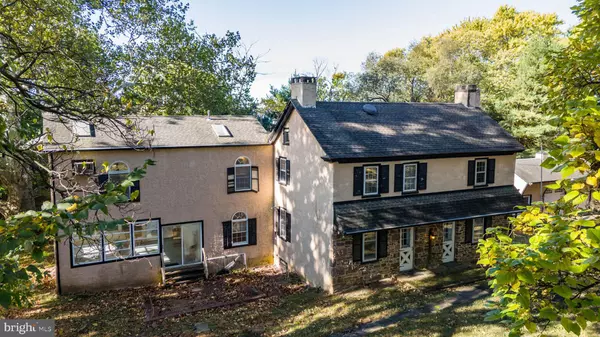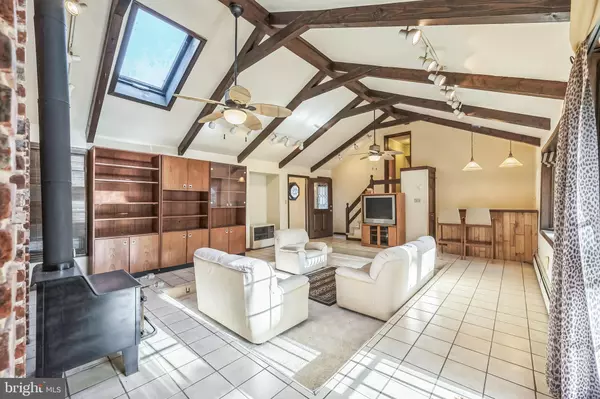
4 Beds
3 Baths
3,284 SqFt
4 Beds
3 Baths
3,284 SqFt
Key Details
Property Type Single Family Home
Sub Type Detached
Listing Status Active
Purchase Type For Sale
Square Footage 3,284 sqft
Price per Sqft $159
Subdivision None Available
MLS Listing ID PAMC2120348
Style Farmhouse/National Folk
Bedrooms 4
Full Baths 3
HOA Y/N N
Abv Grd Liv Area 3,284
Originating Board BRIGHT
Year Built 1700
Annual Tax Amount $8,575
Tax Year 2023
Lot Size 0.842 Acres
Acres 0.84
Lot Dimensions 186.00 x 0.00
Property Description
Location
State PA
County Montgomery
Area Lower Providence Twp (10643)
Zoning RESIDENTIAL
Rooms
Other Rooms Living Room, Dining Room, Primary Bedroom, Bedroom 2, Bedroom 3, Bedroom 4, Kitchen, Family Room, Basement, Breakfast Room, Sun/Florida Room, Laundry, Bathroom 1, Bathroom 2, Attic, Primary Bathroom
Basement Unfinished
Interior
Interior Features Walk-in Closet(s), Ceiling Fan(s), Skylight(s), Bathroom - Stall Shower, Bathroom - Tub Shower, Breakfast Area, Built-Ins, Dining Area, Formal/Separate Dining Room, Kitchen - Island, Pantry, WhirlPool/HotTub, Wood Floors
Hot Water Oil
Heating Baseboard - Hot Water, Wood Burn Stove
Cooling None
Fireplaces Number 4
Fireplaces Type Wood, Electric
Equipment Dishwasher, Oven - Wall, Microwave, Refrigerator, Stove
Fireplace Y
Appliance Dishwasher, Oven - Wall, Microwave, Refrigerator, Stove
Heat Source Oil
Laundry Main Floor
Exterior
Exterior Feature Deck(s)
Garage Oversized
Garage Spaces 14.0
Waterfront N
Water Access N
Accessibility None
Porch Deck(s)
Total Parking Spaces 14
Garage Y
Building
Story 2
Foundation Other
Sewer Public Sewer
Water Public
Architectural Style Farmhouse/National Folk
Level or Stories 2
Additional Building Above Grade, Below Grade
New Construction N
Schools
High Schools Methacton
School District Methacton
Others
Senior Community No
Tax ID 43-00-01423-001
Ownership Fee Simple
SqFt Source Assessor
Acceptable Financing Cash, Conventional
Listing Terms Cash, Conventional
Financing Cash,Conventional
Special Listing Condition Standard

GET MORE INFORMATION

Agent | License ID: 0787303
129 CHESTER AVE., MOORESTOWN, Jersey, 08057, United States







