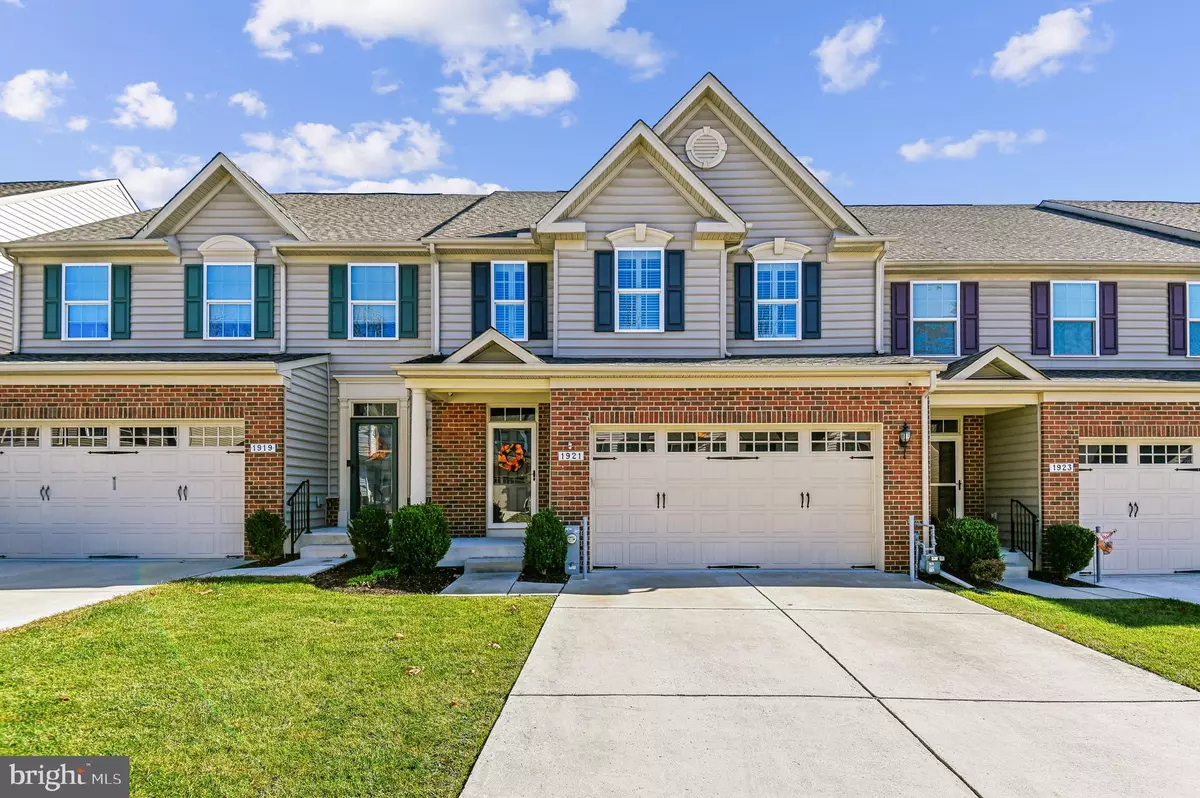
3 Beds
4 Baths
3,842 SqFt
3 Beds
4 Baths
3,842 SqFt
Key Details
Property Type Condo
Sub Type Condo/Co-op
Listing Status Active
Purchase Type For Sale
Square Footage 3,842 sqft
Price per Sqft $150
Subdivision Fallston Commons
MLS Listing ID MDHR2037446
Style Other
Bedrooms 3
Full Baths 2
Half Baths 2
Condo Fees $130/mo
HOA Fees $185/mo
HOA Y/N Y
Abv Grd Liv Area 2,744
Originating Board BRIGHT
Year Built 2017
Annual Tax Amount $5,419
Tax Year 2024
Property Description
Welcome to 1921 Harrow Drive. A 3-bedroom, 2-full bath, & 2-half bath luxury carriage home/villa in the much sought after Fallston Commons 55+ Community! Just minutes away from I95 as well as great local shops and restaurants of Fallston and Bel Air. The development is fully loaded with amenities, including a community pool, tennis / pickle ball courts, club house, fitness center, and party/meeting rooms. This beautiful home features upgraded hardwood floors throughout the entire 1st and 2nd level as well as a 2-story foyer. The kitchen is highlighted by stainless steel appliances, upgraded cabinets with under-mount lighting and stunning granite countertops. The Kitchen Island houses the sink and provides bar-stool seating. The open kitchen connects to a spacious family room. The primary bedroom is located on the 1st level and features a tray celling and walk-in closet with a California Closet Organizational System. The primary bathroom boasts granite countertops and walk-in shower. Moving to the upper level, you will find a spacious loft area overlooking the foyer, a perfect place to read or work on your lap top. The rest of the upper level is rounded out by a full hall bath, 2 more spacious bedrooms, as well as a den which can be used as an office or spare guest room. The lower level was created to entertain. The spectacular wet bar features custom cabinetry, undermount lighting, and granite countertops. There is an area for a pool table as well as multiple TV and gathering areas, making this the perfect place to have your friends and family over for the big game. The back yard has a lighted patio area as well as composite decking, a great place to have your coffee in the morning or a glass of wine in the evening. This one won’t last long BOOK YOUR SHOWING TODAY!!!
Location
State MD
County Harford
Zoning B2 B3
Rooms
Basement Poured Concrete
Main Level Bedrooms 1
Interior
Interior Features Bathroom - Walk-In Shower, Family Room Off Kitchen, Kitchen - Island, Pantry, Primary Bath(s), Wood Floors
Hot Water Tankless
Heating Forced Air
Cooling Central A/C
Equipment Built-In Microwave, Dishwasher, Disposal, Dryer, Icemaker, Oven/Range - Gas, Washer
Fireplace N
Appliance Built-In Microwave, Dishwasher, Disposal, Dryer, Icemaker, Oven/Range - Gas, Washer
Heat Source Natural Gas
Exterior
Garage Garage - Front Entry
Garage Spaces 2.0
Amenities Available Fitness Center, Meeting Room, Party Room, Pool - Outdoor, Tennis Courts, Retirement Community, Club House
Waterfront N
Water Access N
Roof Type Architectural Shingle
Accessibility 2+ Access Exits
Attached Garage 2
Total Parking Spaces 2
Garage Y
Building
Story 2
Sewer Public Septic
Water Public
Architectural Style Other
Level or Stories 2
Additional Building Above Grade, Below Grade
New Construction N
Schools
School District Harford County Public Schools
Others
Pets Allowed Y
HOA Fee Include Common Area Maintenance,Health Club,Lawn Care Front,Lawn Care Rear,Lawn Care Side,Lawn Maintenance,Pool(s),Recreation Facility,Snow Removal
Senior Community Yes
Age Restriction 55
Tax ID 1303399726
Ownership Other
Acceptable Financing Cash, Conventional, FHA, VA
Listing Terms Cash, Conventional, FHA, VA
Financing Cash,Conventional,FHA,VA
Special Listing Condition Standard
Pets Description No Pet Restrictions

GET MORE INFORMATION

Agent | License ID: 0787303
129 CHESTER AVE., MOORESTOWN, Jersey, 08057, United States







