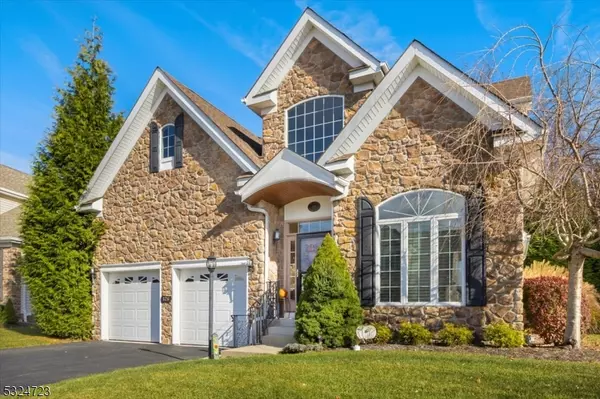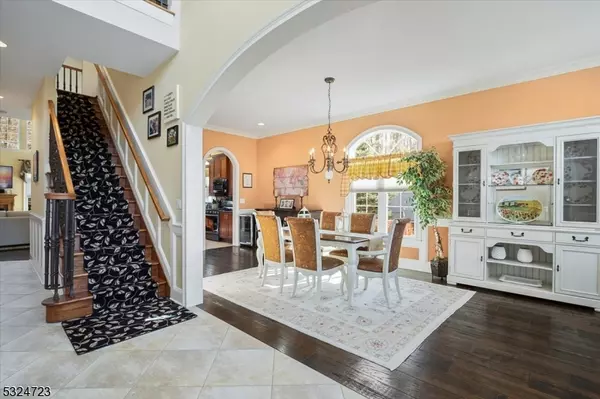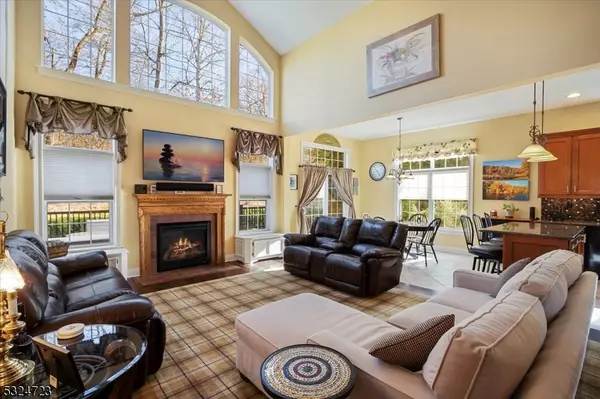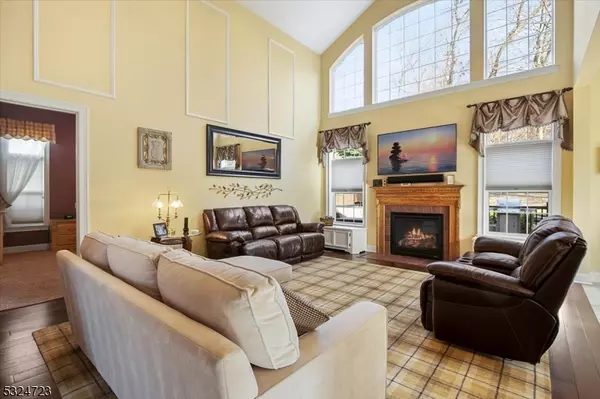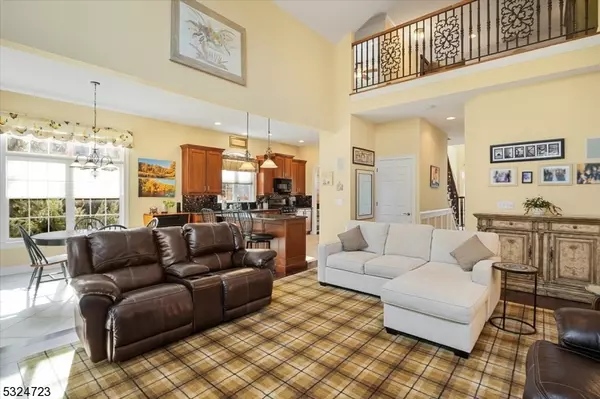
3 Beds
2.5 Baths
2,388 SqFt
3 Beds
2.5 Baths
2,388 SqFt
Key Details
Property Type Single Family Home
Sub Type Single Family
Listing Status Active
Purchase Type For Sale
Square Footage 2,388 sqft
Price per Sqft $345
Subdivision Nolan'S Ridge
MLS Listing ID 3934723
Style Colonial
Bedrooms 3
Full Baths 2
Half Baths 1
HOA Fees $490/mo
HOA Y/N Yes
Year Built 2011
Annual Tax Amount $11,198
Tax Year 2024
Property Description
Location
State NJ
County Morris
Zoning Res
Rooms
Basement Full, Unfinished
Master Bathroom Stall Shower
Master Bedroom 1st Floor, Full Bath, Walk-In Closet
Kitchen Eat-In Kitchen
Interior
Interior Features Blinds, CODetect, CeilCath, Drapes, FireExtg, CeilHigh, Shades, SmokeDet, StallShw, TubShowr, WlkInCls, WndwTret
Heating Gas-Natural
Cooling 2 Units, Ceiling Fan, Central Air, Multi-Zone Cooling
Flooring Carpeting, Tile, Wood
Fireplaces Number 1
Fireplaces Type Gas Fireplace, See Remarks
Heat Source Gas-Natural
Exterior
Exterior Feature Stone, Vinyl Siding
Garage Built-In, DoorOpnr, InEntrnc
Garage Spaces 2.0
Pool Association Pool
Utilities Available All Underground, Electric, Gas-Natural
Roof Type Asphalt Shingle
Building
Lot Description Level Lot, Open Lot, Wooded Lot
Sewer Public Sewer
Water Public Water
Architectural Style Colonial
Others
Pets Allowed Yes
Senior Community No
Ownership Fee Simple

GET MORE INFORMATION

Agent | License ID: 0787303
129 CHESTER AVE., MOORESTOWN, Jersey, 08057, United States



