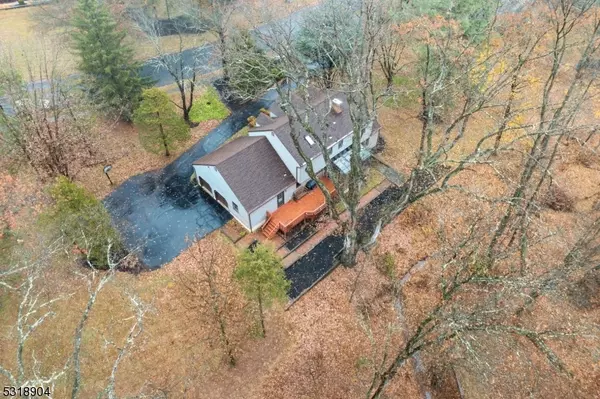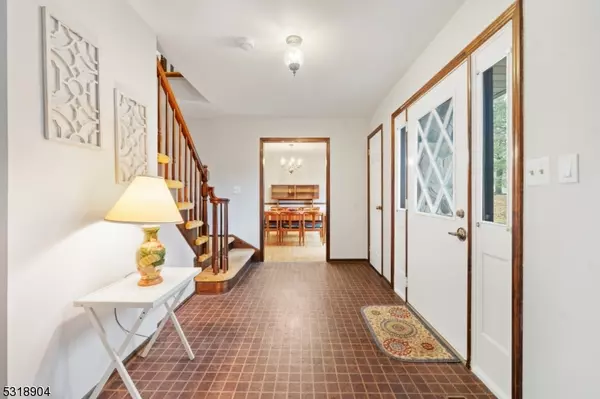
4 Beds
2.5 Baths
2,775 SqFt
4 Beds
2.5 Baths
2,775 SqFt
Key Details
Property Type Single Family Home
Sub Type Single Family
Listing Status Active
Purchase Type For Sale
Square Footage 2,775 sqft
Price per Sqft $287
Subdivision Field & Stream Estates
MLS Listing ID 3935103
Style Colonial
Bedrooms 4
Full Baths 2
Half Baths 1
HOA Y/N No
Year Built 1978
Annual Tax Amount $11,884
Tax Year 2023
Lot Size 0.880 Acres
Property Description
Location
State NJ
County Somerset
Zoning Residential
Rooms
Basement Finished-Partially, Walkout
Master Bathroom Stall Shower
Master Bedroom Full Bath, Walk-In Closet
Dining Room Formal Dining Room
Kitchen Eat-In Kitchen
Interior
Interior Features Blinds, FireExtg, Skylight, SmokeDet, StallShw, TubShowr, WlkInCls
Heating Gas-Natural
Cooling 1 Unit
Flooring Carpeting, Tile, Vinyl-Linoleum, Wood
Fireplaces Number 1
Fireplaces Type Family Room, Kitchen, Wood Burning
Heat Source Gas-Natural
Exterior
Exterior Feature Vinyl Siding
Garage Attached Garage, Garage Door Opener
Garage Spaces 2.0
Utilities Available Electric, Gas-Natural
Roof Type Asphalt Shingle
Building
Lot Description Cul-De-Sac, Stream On Lot
Sewer Public Sewer
Water Public Water
Architectural Style Colonial
Schools
Elementary Schools Whiton
Middle Schools Central
High Schools Somerville
Others
Pets Allowed Yes
Senior Community No
Ownership Fee Simple

GET MORE INFORMATION

Agent | License ID: 0787303
129 CHESTER AVE., MOORESTOWN, Jersey, 08057, United States







