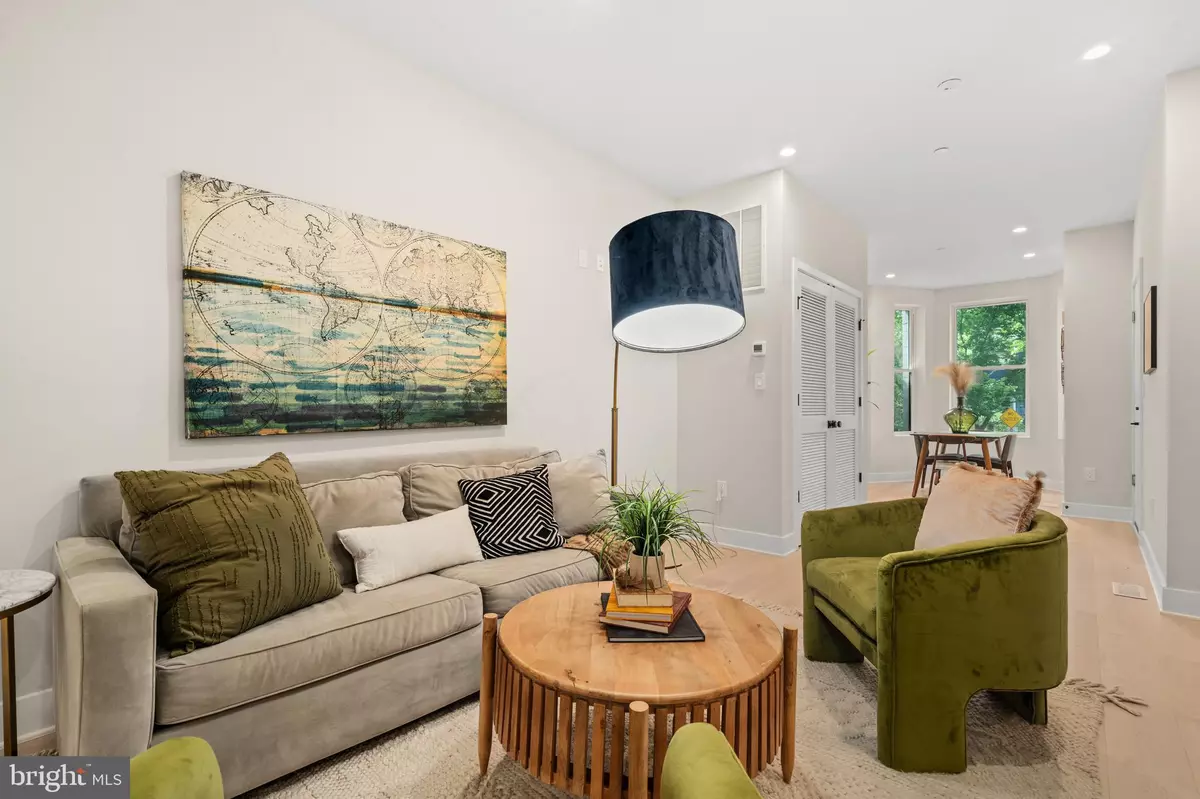
3 Beds
3 Baths
1,500 SqFt
3 Beds
3 Baths
1,500 SqFt
Key Details
Property Type Condo
Sub Type Condo/Co-op
Listing Status Active
Purchase Type For Sale
Square Footage 1,500 sqft
Price per Sqft $523
Subdivision Columbia Heights
MLS Listing ID DCDC2169298
Style Traditional
Bedrooms 3
Full Baths 2
Half Baths 1
Condo Fees $359/mo
HOA Y/N N
Abv Grd Liv Area 1,500
Originating Board BRIGHT
Year Built 1909
Annual Tax Amount $26,898
Tax Year 2022
Property Description
Step inside to discover wide plank wood floors that extend throughout the open-concept living area. The gourmet kitchen is a culinary dream, featuring stylish cabinetry, a sleek tile backsplash, and quartz countertops with a stunning waterfall island. Equipped with a top-of-the-line stainless steel Cafe appliance package, this kitchen is perfect for both everyday cooking and entertaining guests.
The attention to detail continues with a beautiful lighting package and gorgeous tile work in the bathrooms, enhancing the elegant ambiance of the home. Each bedroom is generously sized, providing ample space for relaxation and personalization.
Outside, enjoy your own private deck, ideal for unwinding.
Located just three blocks from the Columbia Heights Metro and the vibrant Columbia Heights Civic Plaza, you'll have easy access to a variety of shops, dining options, and community amenities.
Experience sophisticated urban living with all the comforts and conveniences of this exceptional condo.
Location
State DC
County Washington
Zoning RESIDENTIAL
Rooms
Other Rooms Living Room, Dining Room, Primary Bedroom, Bedroom 2, Bedroom 3, Kitchen, Foyer, Bathroom 2, Primary Bathroom, Half Bath
Interior
Interior Features Dining Area, Family Room Off Kitchen, Floor Plan - Open, Primary Bath(s)
Hot Water Natural Gas
Heating Forced Air
Cooling Central A/C
Equipment Stove, Refrigerator, Icemaker, Dishwasher, Disposal, Washer, Dryer
Fireplace N
Appliance Stove, Refrigerator, Icemaker, Dishwasher, Disposal, Washer, Dryer
Heat Source Natural Gas
Laundry Dryer In Unit, Washer In Unit
Exterior
Garage Spaces 1.0
Amenities Available Common Grounds
Waterfront N
Water Access N
Accessibility None
Total Parking Spaces 1
Garage N
Building
Story 2
Unit Features Garden 1 - 4 Floors
Sewer Public Sewer
Water Public
Architectural Style Traditional
Level or Stories 2
Additional Building Above Grade, Below Grade
New Construction Y
Schools
High Schools Cardozo Education Campus
School District District Of Columbia Public Schools
Others
Pets Allowed Y
HOA Fee Include Common Area Maintenance,Snow Removal,Management,Ext Bldg Maint,Reserve Funds
Senior Community No
Tax ID 2854//0086
Ownership Condominium
Special Listing Condition Standard
Pets Description Cats OK, Dogs OK

GET MORE INFORMATION

Agent | License ID: 0787303
129 CHESTER AVE., MOORESTOWN, Jersey, 08057, United States







