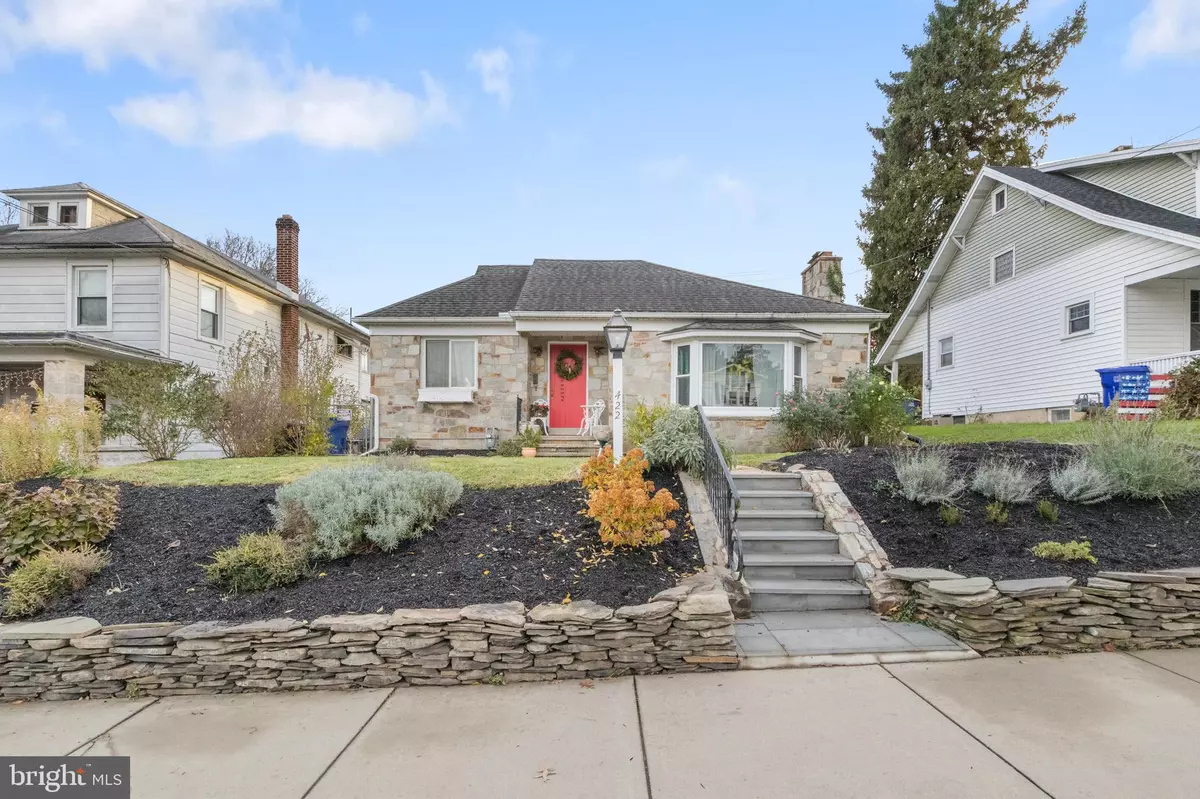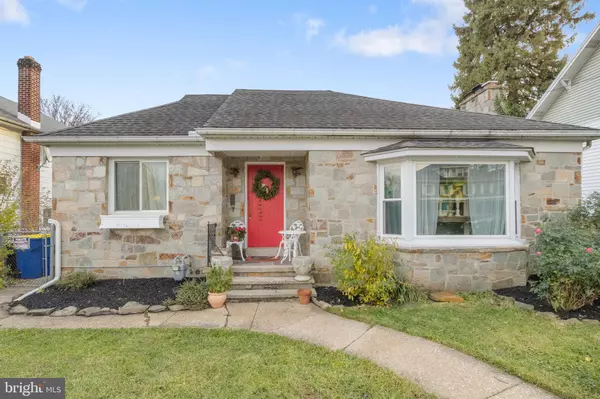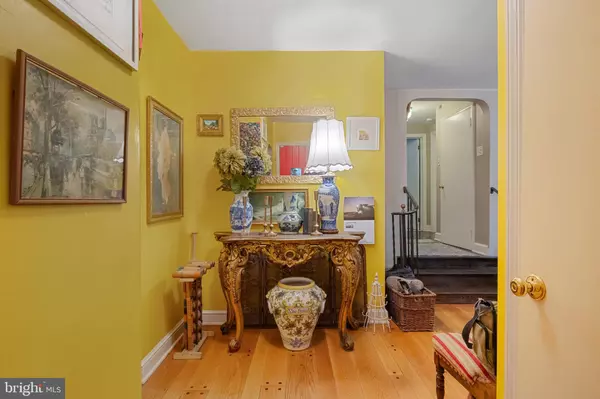
2 Beds
2 Baths
2,001 SqFt
2 Beds
2 Baths
2,001 SqFt
Key Details
Property Type Single Family Home
Sub Type Detached
Listing Status Active
Purchase Type For Sale
Square Footage 2,001 sqft
Price per Sqft $129
Subdivision York College
MLS Listing ID PAYK2072448
Style Ranch/Rambler
Bedrooms 2
Full Baths 2
HOA Y/N N
Abv Grd Liv Area 1,401
Originating Board BRIGHT
Year Built 1951
Annual Tax Amount $4,570
Tax Year 2024
Lot Size 7,000 Sqft
Acres 0.16
Property Description
Inside, the home boasts beautiful hardwood floors and features 2 nice sized bedrooms and 2 full baths.. Enjoy the warmth of a fire in either the living room or the lower-level family room. This property also includes a garage, plus an additional space for you to customize to your needs. The landscaped front yard enhances the curb appeal, while the spacious backyard provides plenty of room to relax and enjoy the outdoors.
Settlement to occur on or about 1/31/2025 to coincide with purchase of new home. Rent back may be needed if settlement is prior to 1/31/2025.
Schedule your showing today and make this your new home for the new year.
Location
State PA
County York
Area Spring Garden Twp (15248)
Zoning RESIDENTIAL
Direction North
Rooms
Other Rooms Living Room, Bedroom 2, Kitchen, Family Room, Bedroom 1, Laundry, Storage Room
Basement Partial
Main Level Bedrooms 2
Interior
Interior Features Kitchen - Eat-In
Hot Water Natural Gas
Cooling Central A/C
Flooring Hardwood, Laminated, Carpet
Fireplaces Number 2
Inclusions Patio set, Concrete benches and table, Vivint Security system, Doorbell camera, Sofa bed in Family room, Kitchen table
Equipment Dishwasher, Refrigerator, Oven - Single
Furnishings No
Fireplace Y
Window Features Insulated
Appliance Dishwasher, Refrigerator, Oven - Single
Heat Source Natural Gas
Laundry Basement
Exterior
Exterior Feature Patio(s)
Garage Garage Door Opener
Garage Spaces 1.0
Fence Other
Utilities Available Cable TV, Sewer Available, Natural Gas Available, Water Available
Waterfront N
Water Access N
Roof Type Shingle,Asphalt
Accessibility None
Porch Patio(s)
Road Frontage Boro/Township, City/County
Total Parking Spaces 1
Garage Y
Building
Lot Description Cleared
Story 2
Foundation Block
Sewer Public Sewer
Water Public
Architectural Style Ranch/Rambler
Level or Stories 2
Additional Building Above Grade, Below Grade
New Construction N
Schools
School District York Suburban
Others
Pets Allowed Y
Senior Community No
Tax ID 48-000-27-0024-00-00000
Ownership Fee Simple
SqFt Source Assessor
Acceptable Financing FHA, Conventional, VA, Cash
Horse Property N
Listing Terms FHA, Conventional, VA, Cash
Financing FHA,Conventional,VA,Cash
Special Listing Condition Standard
Pets Description No Pet Restrictions

GET MORE INFORMATION

Agent | License ID: 0787303
129 CHESTER AVE., MOORESTOWN, Jersey, 08057, United States







