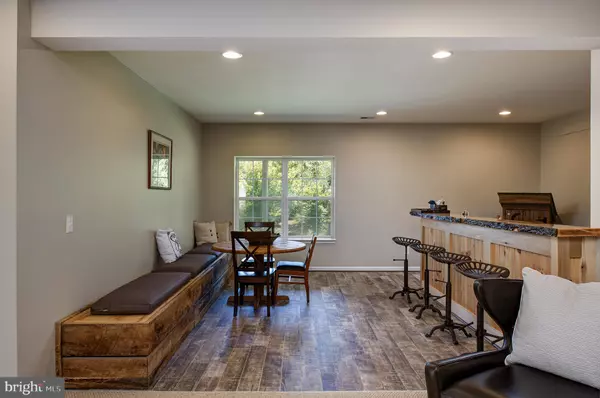$690,000
$685,000
0.7%For more information regarding the value of a property, please contact us for a free consultation.
5 Beds
5 Baths
5,019 SqFt
SOLD DATE : 12/13/2019
Key Details
Sold Price $690,000
Property Type Single Family Home
Sub Type Detached
Listing Status Sold
Purchase Type For Sale
Square Footage 5,019 sqft
Price per Sqft $137
Subdivision Raymond Farm
MLS Listing ID VAFQ162776
Sold Date 12/13/19
Style Colonial
Bedrooms 5
Full Baths 4
Half Baths 1
HOA Fees $72/mo
HOA Y/N Y
Abv Grd Liv Area 3,552
Originating Board BRIGHT
Year Built 2016
Annual Tax Amount $5,625
Tax Year 2018
Lot Size 0.382 Acres
Acres 0.38
Property Description
Stunning 3 Year-Old Home with over 5000 sq ft and Large Private Lot that backs to Mature Growth Woods. This one of a kind home features over $158K in Builder Upgrades plus an additional $60K in Recent Improvements! So many Beautiful Designer Touches have been added including Plantation Shutters, Reclaimed Barnwood and Shiplap Accents, Designer Paint, Custom Mill Work and Trim, Spectacular Basement Bar, New Butcherblock Pantry, Custom Rustic-Look Laundry Room, and new 15ft x 26ft Fiberon Composite Deck. The main level boasts an Exciting Open Floor Plan w/ Gleaming Wide Plank Hardwoods, Extended Family Room w/ Stone Fireplace, Bright Rear Sun-Room Addition, Formal Living Room and Dining Room w/ Custom Millwork, Library with Custom Built-in, Gourmet Kitchen with Level 5 Cabinets, SS Appliances, Granite Counters, Over Sized Island, Custom Pantry, and Breakfast Bar, Mudroom with Bench Seating & Cubbies, Garage with Gym and Tons of Storage. The Upper Level has 3 Full Baths and Features a Large Master Suite w/ Sitting Room, 2 Walk-in Closets with Custom Organizers, and Luxury Bath w/ Reclaimed Barnwood Accents. There are 3 Additional Secondary BRs one with a Private Bath, and a Remodeled Rustic-Look Laundry Room. The Fully Finished Walk-out Basement features a 5th Bedroom, 4th full Bath, Family Room, and a Spectacular Bar/Game Room w/ Custom Bench Seating, Wood-Look Tile Floor, Extended Custom Wet Bar with Live Curly Maple and Granite Top, and Reclaimed Barn wood Accent Wall. There is also a large Storage Room with Built in Work Bench and Extra Storage. Dont miss this one of a kind home that is easily one of the nicest properties in the area.
Location
State VA
County Fauquier
Zoning PR
Rooms
Other Rooms Living Room, Dining Room, Primary Bedroom, Bedroom 2, Bedroom 3, Bedroom 4, Kitchen, Game Room, Family Room, Library, Foyer, Sun/Florida Room, In-Law/auPair/Suite, Laundry, Mud Room, Storage Room, Bathroom 2, Bathroom 3, Primary Bathroom
Basement Fully Finished, Walkout Level, Sump Pump, Windows
Interior
Interior Features Air Filter System, Breakfast Area, Built-Ins, Carpet, Ceiling Fan(s), Chair Railings, Crown Moldings, Family Room Off Kitchen, Floor Plan - Open, Formal/Separate Dining Room, Kitchen - Gourmet, Kitchen - Island, Primary Bath(s), Pantry, Recessed Lighting, Wainscotting, Walk-in Closet(s), Water Treat System, Wet/Dry Bar, Window Treatments, Wood Floors
Hot Water Electric
Heating Heat Pump(s)
Cooling Central A/C, Ceiling Fan(s)
Flooring Hardwood, Ceramic Tile, Carpet
Fireplaces Number 1
Fireplaces Type Stone, Mantel(s), Gas/Propane
Equipment Air Cleaner, Built-In Microwave, Cooktop, Dishwasher, Disposal, Dryer - Front Loading, Exhaust Fan, Humidifier, Icemaker, Oven - Double, Refrigerator, Stainless Steel Appliances, Washer - Front Loading, Water Heater
Fireplace Y
Window Features Energy Efficient
Appliance Air Cleaner, Built-In Microwave, Cooktop, Dishwasher, Disposal, Dryer - Front Loading, Exhaust Fan, Humidifier, Icemaker, Oven - Double, Refrigerator, Stainless Steel Appliances, Washer - Front Loading, Water Heater
Heat Source Natural Gas
Laundry Upper Floor
Exterior
Exterior Feature Deck(s)
Garage Additional Storage Area, Garage - Side Entry, Garage Door Opener
Garage Spaces 2.0
Amenities Available Tot Lots/Playground, Volleyball Courts, Jog/Walk Path
Water Access N
View Garden/Lawn, Trees/Woods
Accessibility Other
Porch Deck(s)
Attached Garage 2
Total Parking Spaces 2
Garage Y
Building
Lot Description Backs to Trees, Premium, Private
Story 3+
Sewer Public Sewer
Water Public
Architectural Style Colonial
Level or Stories 3+
Additional Building Above Grade, Below Grade
Structure Type 9'+ Ceilings,Tray Ceilings,Wood Walls
New Construction N
Schools
Elementary Schools P.B. Smith
Middle Schools Warrenton
High Schools Kettle Run
School District Fauquier County Public Schools
Others
HOA Fee Include Common Area Maintenance,Management,Reserve Funds
Senior Community No
Tax ID 6995-30-3786
Ownership Fee Simple
SqFt Source Assessor
Security Features Exterior Cameras,Main Entrance Lock,Security System
Special Listing Condition Standard
Read Less Info
Want to know what your home might be worth? Contact us for a FREE valuation!

Our team is ready to help you sell your home for the highest possible price ASAP

Bought with Lenwood A Johnson • Keller Williams Realty
GET MORE INFORMATION

Agent | License ID: 0787303
129 CHESTER AVE., MOORESTOWN, Jersey, 08057, United States







