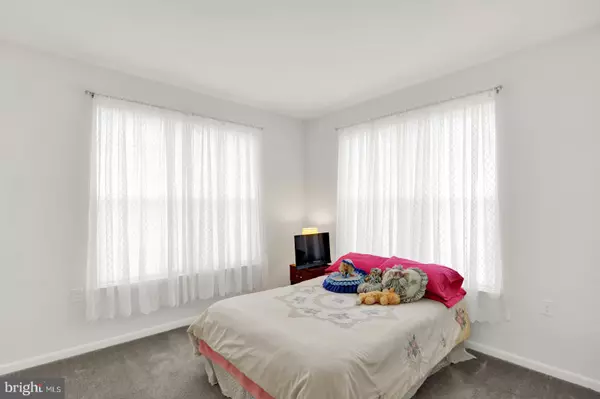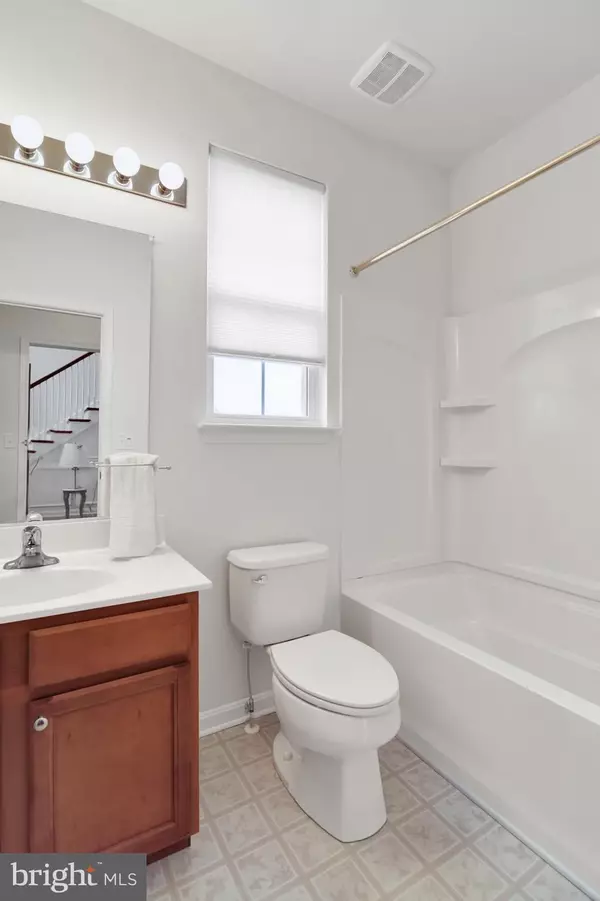$345,000
$355,000
2.8%For more information regarding the value of a property, please contact us for a free consultation.
3 Beds
3 Baths
2,450 SqFt
SOLD DATE : 04/30/2020
Key Details
Sold Price $345,000
Property Type Single Family Home
Sub Type Detached
Listing Status Sold
Purchase Type For Sale
Square Footage 2,450 sqft
Price per Sqft $140
Subdivision Spring Arbor
MLS Listing ID DENC495692
Sold Date 04/30/20
Style Contemporary
Bedrooms 3
Full Baths 3
HOA Fees $236/mo
HOA Y/N Y
Abv Grd Liv Area 2,450
Originating Board BRIGHT
Year Built 2014
Annual Tax Amount $2,916
Tax Year 2019
Lot Size 8,276 Sqft
Acres 0.19
Lot Dimensions 0.00 x 0.00
Property Description
When you want carefree Senior Living and be able to do the finer things in life, then this is the home for you! In the fabulous Spring Arbor Community, welcome to maintenance free living! The community includes roof and siding maintenance, lawn maintenance including flower beds, snow removal that includes driveways and sidewalks. A place full of amenities, with the club house just down the street! With features not only an outdoor in-ground pool, but a game room, bocce ball courts, fitness center, library and great room for entertaining. This well maintained 3 bedroom, 3 full bathroom house sits on a premium corner lot with water views! The master bedroom with his and her closets sits conveniently just off of the kitchen, with a second bedroom, and a study all on the first floor. Upstairs has an open loft area, a full bath, and a third bedroom. The basement is massive being the full footprint of the house, with plenty of possibilities. Just being minutes from major highways, hospitals, medical centers, restaurants, entertainment and shopping! Add this house to your list today, this won't last long!
Location
State DE
County New Castle
Area South Of The Canal (30907)
Zoning 23R-2
Rooms
Other Rooms Dining Room, Primary Bedroom, Bedroom 2, Bedroom 3, Kitchen, Breakfast Room, Study, Great Room, Loft
Basement Full, Unfinished
Main Level Bedrooms 3
Interior
Hot Water Natural Gas
Heating Forced Air
Cooling Central A/C
Equipment Refrigerator, Oven/Range - Gas, Stainless Steel Appliances, Microwave, Washer, Dryer, Dishwasher
Appliance Refrigerator, Oven/Range - Gas, Stainless Steel Appliances, Microwave, Washer, Dryer, Dishwasher
Heat Source Natural Gas
Laundry Has Laundry, Main Floor
Exterior
Garage Garage Door Opener, Inside Access
Garage Spaces 2.0
Amenities Available Club House, Billiard Room, Fitness Center, Game Room, Library, Meeting Room, Swimming Pool, Common Grounds, Community Center
Waterfront N
Water Access N
View Water
Roof Type Architectural Shingle
Accessibility Accessible Switches/Outlets, 2+ Access Exits
Attached Garage 2
Total Parking Spaces 2
Garage Y
Building
Story 1.5
Foundation Concrete Perimeter
Sewer Public Sewer
Water Public
Architectural Style Contemporary
Level or Stories 1.5
Additional Building Above Grade, Below Grade
Structure Type 9'+ Ceilings
New Construction N
Schools
High Schools Appoquinimink
School District Appoquinimink
Others
Pets Allowed Y
HOA Fee Include All Ground Fee,Common Area Maintenance,Ext Bldg Maint,Lawn Maintenance,Management,Pool(s),Snow Removal,Recreation Facility
Senior Community Yes
Age Restriction 55
Tax ID 23-048.00-015
Ownership Fee Simple
SqFt Source Assessor
Acceptable Financing Cash, Conventional, FHA, FHA 203(b), VA
Listing Terms Cash, Conventional, FHA, FHA 203(b), VA
Financing Cash,Conventional,FHA,FHA 203(b),VA
Special Listing Condition Standard
Pets Description Cats OK, Dogs OK, Number Limit
Read Less Info
Want to know what your home might be worth? Contact us for a FREE valuation!

Our team is ready to help you sell your home for the highest possible price ASAP

Bought with Octavia F Samuels • Century 21 Gold Key Realty
GET MORE INFORMATION

Agent | License ID: 0787303
129 CHESTER AVE., MOORESTOWN, Jersey, 08057, United States







