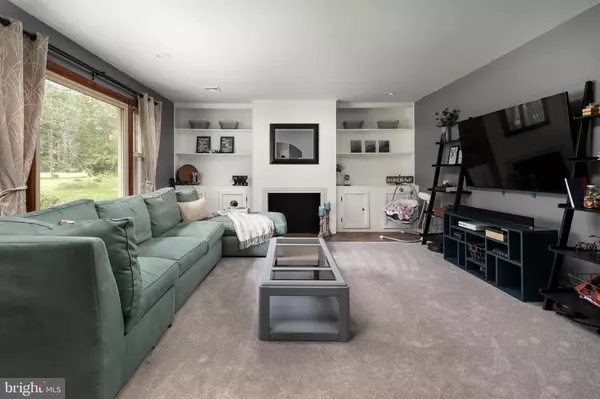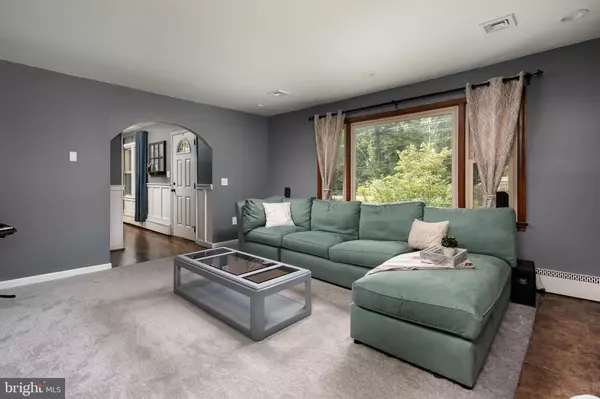$371,000
$364,900
1.7%For more information regarding the value of a property, please contact us for a free consultation.
3 Beds
1 Bath
1,842 SqFt
SOLD DATE : 10/30/2020
Key Details
Sold Price $371,000
Property Type Single Family Home
Sub Type Detached
Listing Status Sold
Purchase Type For Sale
Square Footage 1,842 sqft
Price per Sqft $201
Subdivision Rock Springs
MLS Listing ID VAFQ167336
Sold Date 10/30/20
Style Ranch/Rambler
Bedrooms 3
Full Baths 1
HOA Y/N N
Abv Grd Liv Area 1,228
Originating Board BRIGHT
Year Built 1961
Annual Tax Amount $2,859
Tax Year 2020
Lot Size 0.699 Acres
Acres 0.7
Property Description
SUPER CUTE brick Rambler on DC side of Warrenton sits on SPACIOUS landscaped lot w/fenced back yard. ENJOY THE OUTDOORS, play, entertain, star gaze by a fire, and raise chickens (two chicken coops included)! Single level floor plan offers LARGE Living Room w/built-ins, Dining Room, Kitchen, 3 Bedrooms, Full Bath and a BRIGHT Sun Room. TASTEFULLY FRESHENED UP with new paint and GORGEOUS refinished hardwood floors throughout part of the main living area (hardwood floors under carpet in bedrooms). UNIQUE features include arched doorways, board & batten wall molding, contemporary light fixtures, and upgraded hardware. Black and white Kitchen w/white cabinets and black appliances including a flat top stove, are accented by natural wood tones on floor and sliding barn door. NICE freshly painted deck and FANTASTIC stamped concrete patio w/built-in fire pit. HUGE walk-out Lower Level w/epoxy painted floors provides plenty of space for exercise, woodworking, crafts, storage and more. Exterior has updated landscaping and an oversized driveway. CONVENIENT access to RT 29 & 15, shopping, great schools, medical, restaurants, outdoor recreation and QUAINT Town of Warrenton.
Location
State VA
County Fauquier
Zoning R1
Rooms
Other Rooms Living Room, Dining Room, Bedroom 2, Bedroom 3, Kitchen, Foyer, Bedroom 1, Sun/Florida Room, Recreation Room, Bathroom 1
Basement Full, Improved, Interior Access, Outside Entrance, Sump Pump, Walkout Level, Windows, Workshop, Heated, Partially Finished
Main Level Bedrooms 3
Interior
Interior Features Attic, Built-Ins, Carpet, Ceiling Fan(s), Chair Railings, Entry Level Bedroom, Floor Plan - Traditional, Formal/Separate Dining Room, Recessed Lighting, Wood Floors
Hot Water Electric
Heating Forced Air
Cooling Central A/C, Ceiling Fan(s)
Equipment Dishwasher, Dryer, Microwave, Oven - Self Cleaning, Oven/Range - Electric, Refrigerator, Washer
Furnishings No
Fireplace N
Appliance Dishwasher, Dryer, Microwave, Oven - Self Cleaning, Oven/Range - Electric, Refrigerator, Washer
Heat Source Natural Gas
Laundry Basement
Exterior
Fence Rear, Split Rail
Utilities Available Above Ground, Cable TV
Water Access N
Roof Type Asphalt
Accessibility None
Garage N
Building
Lot Description Backs to Trees, Front Yard, Landscaping, Rear Yard
Story 2
Sewer On Site Septic
Water Public
Architectural Style Ranch/Rambler
Level or Stories 2
Additional Building Above Grade, Below Grade
New Construction N
Schools
Elementary Schools Greenville
Middle Schools Auburn
High Schools Kettle Run
School District Fauquier County Public Schools
Others
Senior Community No
Tax ID 7904-69-4142
Ownership Fee Simple
SqFt Source Estimated
Special Listing Condition Standard
Read Less Info
Want to know what your home might be worth? Contact us for a FREE valuation!

Our team is ready to help you sell your home for the highest possible price ASAP

Bought with Jacqueline Hitchcock • Long & Foster Real Estate, Inc.
GET MORE INFORMATION

Agent | License ID: 0787303
129 CHESTER AVE., MOORESTOWN, Jersey, 08057, United States







