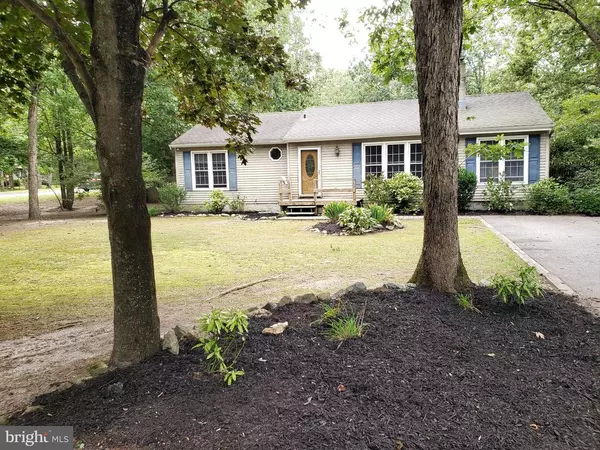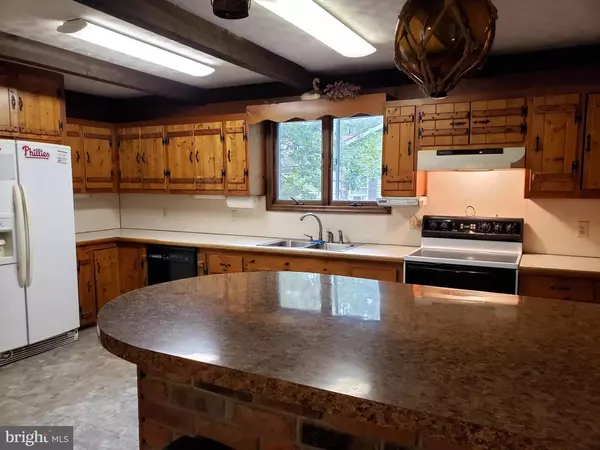$235,000
$249,000
5.6%For more information regarding the value of a property, please contact us for a free consultation.
4 Beds
2 Baths
1,604 SqFt
SOLD DATE : 11/18/2020
Key Details
Sold Price $235,000
Property Type Single Family Home
Sub Type Detached
Listing Status Sold
Purchase Type For Sale
Square Footage 1,604 sqft
Price per Sqft $146
Subdivision Southwoods
MLS Listing ID NJCM104484
Sold Date 11/18/20
Style Ranch/Rambler
Bedrooms 4
Full Baths 2
HOA Y/N N
Abv Grd Liv Area 1,604
Originating Board BRIGHT
Year Built 1985
Annual Tax Amount $4,386
Tax Year 2020
Lot Size 0.551 Acres
Acres 0.55
Lot Dimensions 0.00 x 0.00
Property Description
"L" shape rancher on oversized lot in Upper Township. This country rancher features 4 bedrooms, 2 full baths, large country kitchen, dining area, living room, and bonus room/office. Enjoy quiet evenings in the screened in porch off the master bedroom that also features a skylight. Newer laminate flooring through most of the home. Large lot with plenty of room to play, add outbuildings, or host family gatherings. 2 story garage with separate carport. Peaceful setting , close to beaches, shopping, and all that the Jersey Shore has to offer.
Location
State NJ
County Cape May
Area Upper Twp (20511)
Zoning R
Rooms
Main Level Bedrooms 4
Interior
Interior Features Attic, Carpet, Ceiling Fan(s), Formal/Separate Dining Room, Kitchen - Country, Pantry, Skylight(s), Sprinkler System
Hot Water Electric
Heating Forced Air
Cooling Central A/C
Flooring Carpet, Ceramic Tile, Laminated, Vinyl, Tile/Brick
Equipment Dishwasher, Oven/Range - Electric, Range Hood, Refrigerator
Appliance Dishwasher, Oven/Range - Electric, Range Hood, Refrigerator
Heat Source Oil
Exterior
Garage Additional Storage Area, Garage - Side Entry, Oversized
Garage Spaces 2.0
Waterfront N
Water Access N
Roof Type Shingle
Accessibility 2+ Access Exits
Total Parking Spaces 2
Garage Y
Building
Lot Description Additional Lot(s), Corner, Partly Wooded, Private
Story 1
Sewer On Site Septic
Water Well
Architectural Style Ranch/Rambler
Level or Stories 1
Additional Building Above Grade, Below Grade
New Construction N
Schools
School District Upper Township Public Schools
Others
Senior Community No
Tax ID 11-00453-00018
Ownership Fee Simple
SqFt Source Assessor
Special Listing Condition Standard
Read Less Info
Want to know what your home might be worth? Contact us for a FREE valuation!

Our team is ready to help you sell your home for the highest possible price ASAP

Bought with Non Member • Non Subscribing Office
GET MORE INFORMATION

Agent | License ID: 0787303
129 CHESTER AVE., MOORESTOWN, Jersey, 08057, United States







